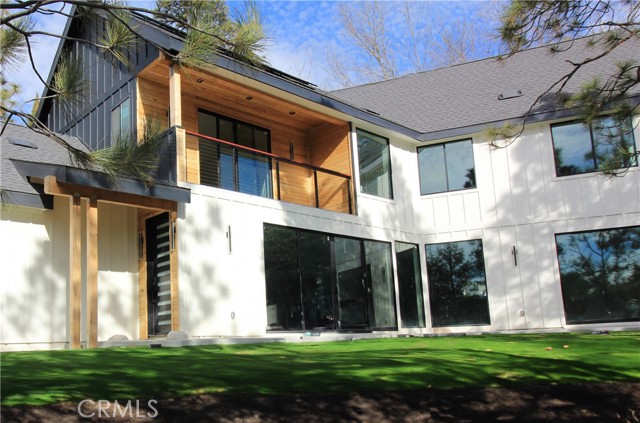1021 Teakwood Drive, Lake Arrowhead, CA 92352
Description
Newly constructed, chic two-level modern mountain chalet in the prestigious North Bay is an imaginative and creative new take on mountain living from Alpha Development. Charcoal, milky white and sage green colors blend beautifully with the pristine neighborhood foliage. On a level corner lot at end of a cul de sac, the home enjoys a privacy canopy of shady pine, oak and birch. Oversized sliders frame the entire open concept design plan creating the street level facade. High beamed ceilings, custom 8 ft. doors, a low, 8-ft. wide horizontal fireplace, and floating staircase join a large street level bedroom and full spa bathroom. A natural stone embedded concrete patio, the entire length of the home exterior, is punctuated with Zen garden and pad for jacuzzi at the end. UPSTAIRS, Four additional bedrooms and two baths take advantage of mountain/forest views upstairs with expansive decks. Unique Primary Bedroom is an open floor plan and includes a custom “loft” style wall separating the bedroom area from a huge walk in/open closet feature. The Exterior walls made of reclaimed wood, combine with cutting edge products, building materials, solar panels, automation extending temperature regulation, electronic front door and electric car charger. The unique design makes this energy efficient smart home a rare find in the Mountain Resort Communities of Lake Arrowhead.
Listing Provided By:
CAPRE
(323-509-6015)
Address
Open on Google Maps- Address 1021 Teakwood Drive, Lake Arrowhead, CA
- City Lake Arrowhead
- State/county California
- Zip/Postal Code 92352
- Area 287A - Arrowhead Woods
Details
Updated on May 2, 2024 at 11:57 am- Property ID: EV23147817
- Price: $1,399,000
- Property Size: 2667 sqft
- Land Area: 9300 sqft
- Bedrooms: 5
- Bathrooms: 4
- Year Built: 2023
- Property Type: Single Family Home
- Property Status: For Sale
Additional details
- Garage Spaces: 2.00
- Full Bathrooms: 3
- Half Bathrooms: 1
- Original Price: 1399900.00
- Cooling: Central Air
- Fireplace: 1
- Fireplace Features: Living Room
- Heating: Central,Fireplace(s),Forced Air,High Efficiency,Natural Gas,Solar
- Interior Features: Balcony,Beamed Ceilings,Granite Counters,High Ceilings,Living Room Deck Attached,Open Floorplan,Pantry,Recessed Lighting,Storage,Wired for Data,Wood Product Walls
- Parking: Garage
- Property Style: Contemporary,Custom Built
- Sewer: Public Sewer
- Spa Y/N: 1
- Stories: 2
- Utilities: Cable Available,Electricity Available,Natural Gas Available,Sewer Available,Water Connected
- View: Mountain(s),Neighborhood,Trees/Woods
- Water: Public
























































