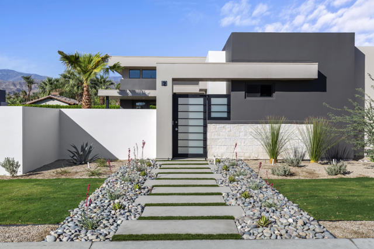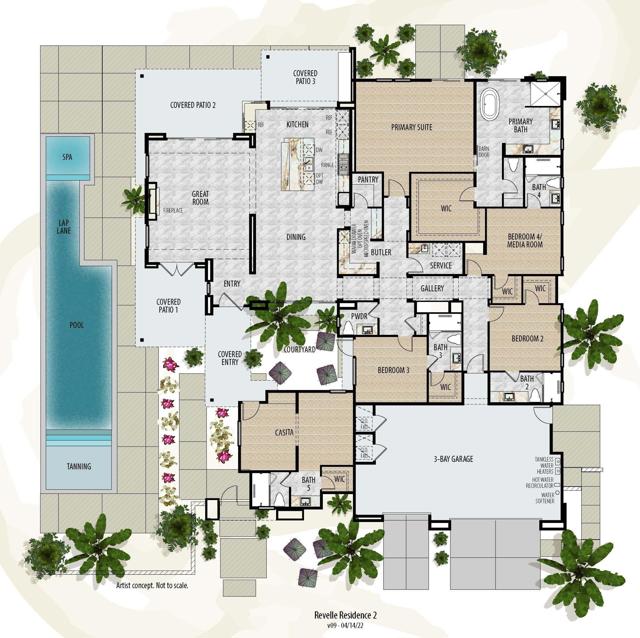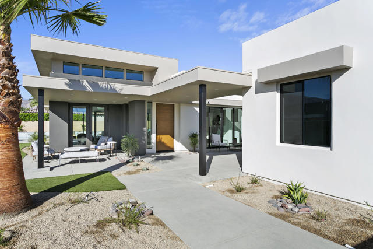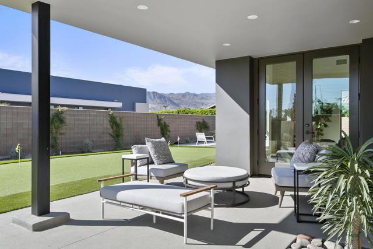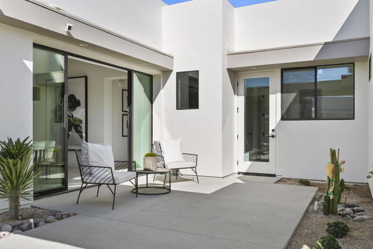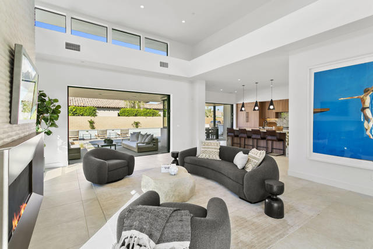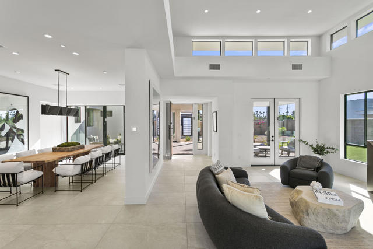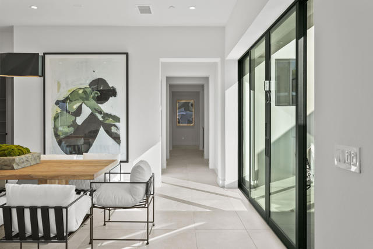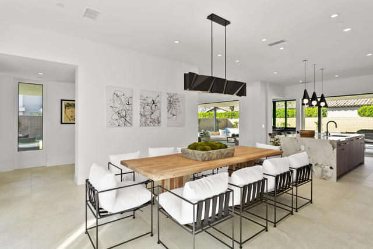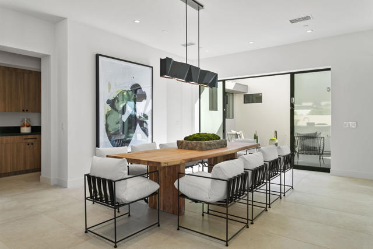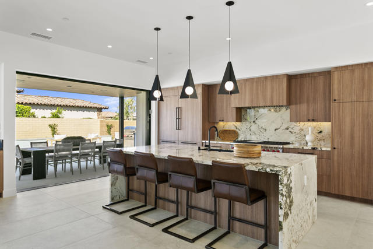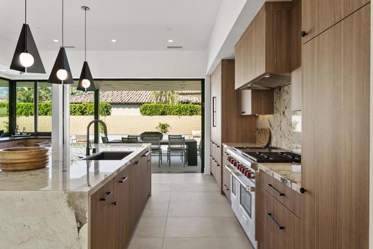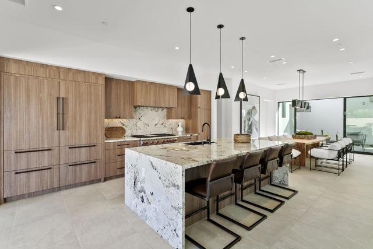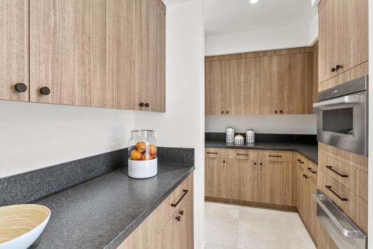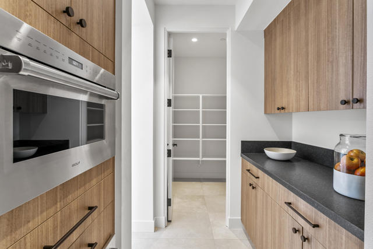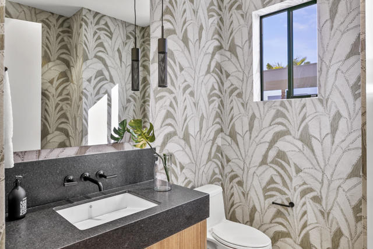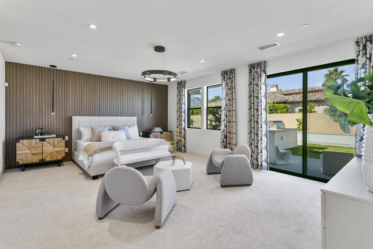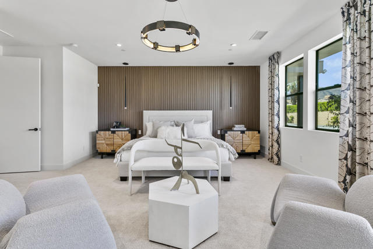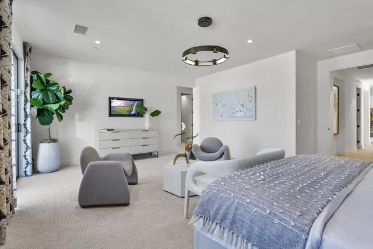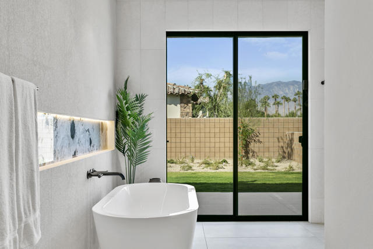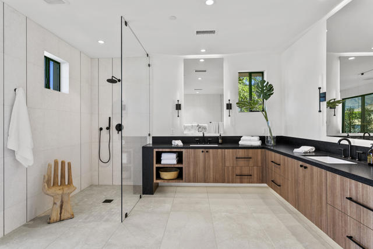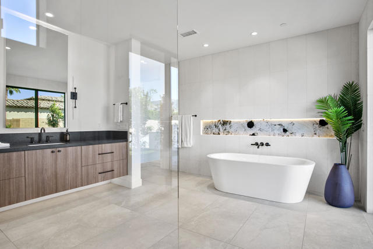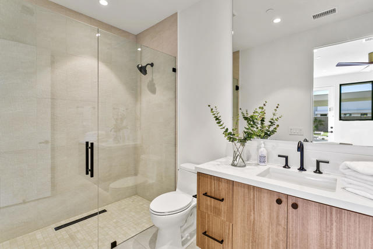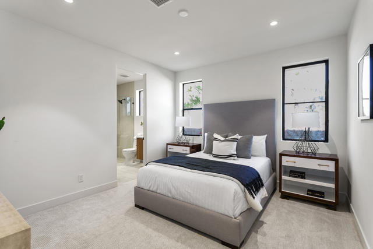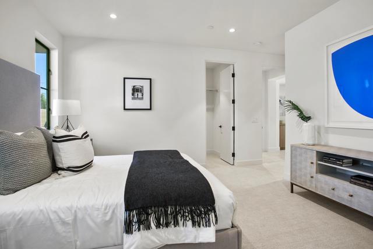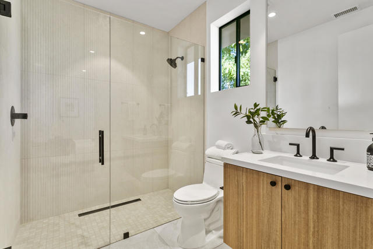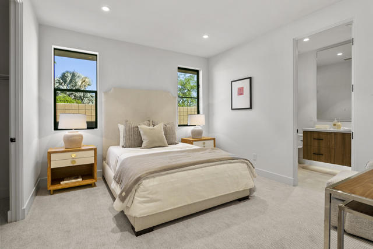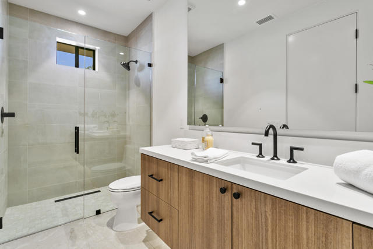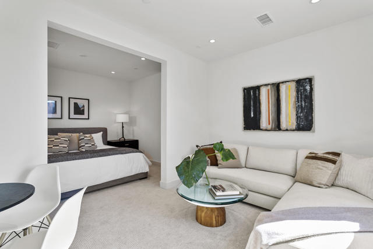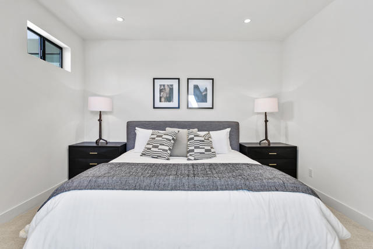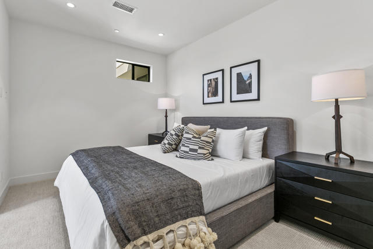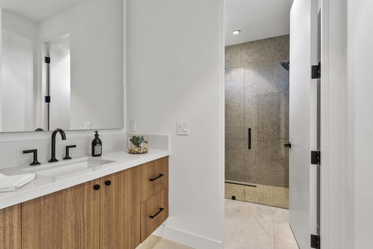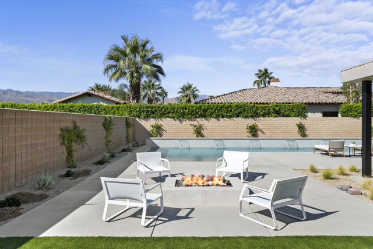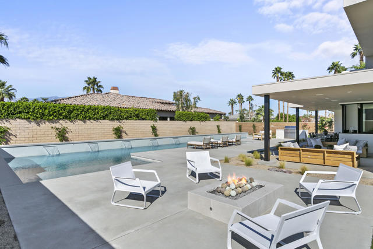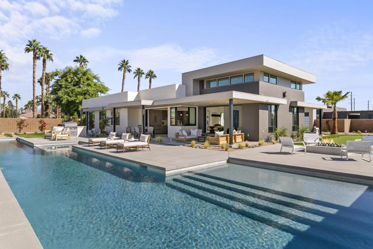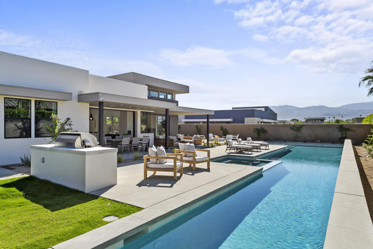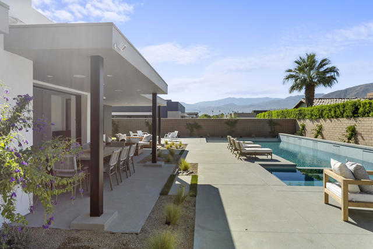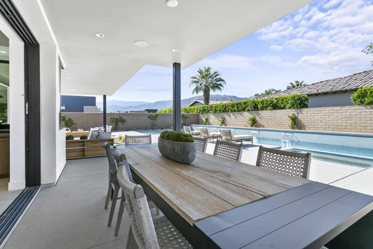Description
Come discover Revelle at Clancy Lane. Newly-built, modern-designed construction off Rancho Mirage’s ”Rodeo Drive”. Boasting 3,900 sq. ft. of indoor living space and an additional 750 sq. ft. of covered outdoor area, Design 2 features 5 bedrooms and 5.5 baths where no detail has been overlooked. Home includes solar, tankless water heaters and many other energy saving components. The main living area features a fireplace, glass pocket sliders, and clerestory windows above. The luxurious dining room is thoughtfully equipped with dual pocket doors at both ends and a convenient bar that caters to both indoor and outdoor entertaining. The chef’s kitchen is a masterpiece, replete with a stunning waterfall-edged island, a butler’s pantry, and a spacious walk-in pantry to accommodate all your culinary desires. Each of the four bedrooms and the casita comes with its own ensuite bath. The primary suite is especially impressive, featuring a generously sized bedroom, an expansive walk-in closet, and a spa-like bath area with dual lavatory zones, a stand-alone soaking tub, and a transparent glass shower. Backyard includes a pool, oversized spa, and built in Wolf barbecue island. The 3-bay garage easily accommodates three full-size cars and offers extra storage space for your convenience. There is still time to customize the home with your own personal choices; Countertops, cabinets, and flooring are still available to choose.
Listing Provided By:
Coldwell Banker Realty
Address
Open on Google Maps- Address 10 Sapphire Lane, Rancho Mirage, CA
- City Rancho Mirage
- State/county California
- Zip/Postal Code 92270
- Area 321 - Rancho Mirage
Details
Updated on May 7, 2024 at 6:38 am- Property ID: 219106315DA
- Price: $2,729,000
- Property Size: 3900 sqft
- Land Area: 15000 sqft
- Bedrooms: 5
- Bathrooms: 6
- Year Built: 2024
- Property Type: Single Family Home
- Property Status: Pending
Additional details
- Garage Spaces: 3.00
- Full Bathrooms: 5
- One Quarter Bathrooms: 1
- Original Price: 2729000.00
- Cooling: Zoned
- Fireplace: 1
- Fireplace Features: Gas Starter,Gas,Living Room
- Heating: Central,Natural Gas
- Interior Features: Bar,Dry Bar
- Kitchen Appliances: Quartz Counters,Kitchen Island
- Exterior Features: Barbecue Private
- Parking: Covered,Garage Door Opener
- Pool Y/N: 1
- Property Style: Modern
- Roof: Flat
- Stories: 1
- Utilities: Cable Available
- View: Mountain(s)

