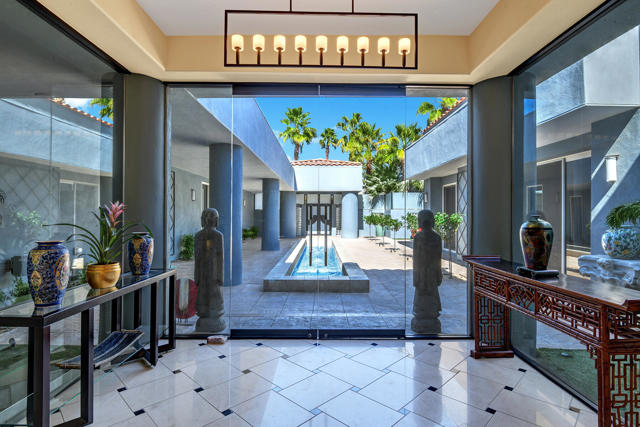Description
This extraordinary custom contemporary home is in the intimate and private gated community of La Residence in Rancho Mirage. It sits on .49 acres with stunning southern mountain views. The property backs up directly behind the Annenberg Estate. Enjoy the privacy of this open and spacious floor plan with high ceilings throughout, spans 5,599 square feet with 5 bedrooms all ensuite, with one of the bedrooms currently being used as an executive den with two built in desks and shelving. The expansive master bedroom features a fireplace, an oversized walk-in closet, dual bathrooms and an attached room that can be used as a gym or an additional office. Guests will enjoy staying in a private casita with a kitchenette, walk-in closet and its own separate entrance off the main entry courtyard with a lovely water fountain as you make your way to the main entrance through the clear glass french doors. Kitchen is expansive with a separate breakfast area, there is a formal dining room, living and family room all leading out to the magnificent backyard with pool, spa and mature landscape with an extended covered patio. Travertine flooring, multiple fireplaces, dual laundry rooms, 3 car garage and the list of amenities goes on. This extraordinary home is well appointed and ideal for those working from home. This stunning home is perfect for entertaining and plenty of room for social distancing. Some furnishings included per inventory list.
Listing Provided By:
Desert Sotheby’s International Realty
Address
Open on Google Maps- Address 10 Mark Terrace, Rancho Mirage, CA
- City Rancho Mirage
- State/county California
- Zip/Postal Code 92270
- Area 321 - Rancho Mirage
Details
Updated on May 2, 2024 at 11:50 am- Property ID: 219065814DA
- Price: $1,900,000
- Property Size: 5599 sqft
- Land Area: 21344 sqft
- Bedrooms: 5
- Bathrooms: 7
- Year Built: 1995
- Property Type: Single Family Home
- Property Status: Sold
Additional details
- Garage Spaces: 3.00
- Full Bathrooms: 1
- Half Bathrooms: 1
- Three Quarter Bathrooms: 5
- Original Price: 1900000.00
- Cooling: Wall/Window Unit(s)
- Fireplace: 1
- Fireplace Features: Wood Burning,Living Room,Primary Bedroom
- Heating: Central,Forced Air
- Interior Features: Built-in Features,Storage,Recessed Lighting,Bar
- Kitchen Appliances: Kitchen Island
- Parking: Driveway
- Pool Y/N: 1
- Stories: 1
- View: Mountain(s),Pool,Panoramic











































