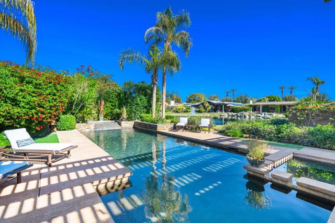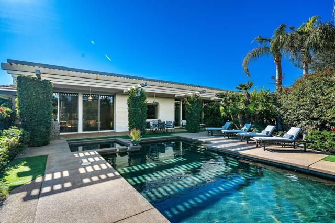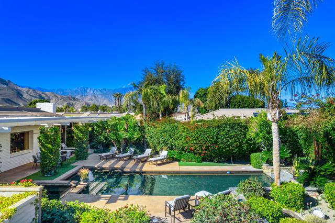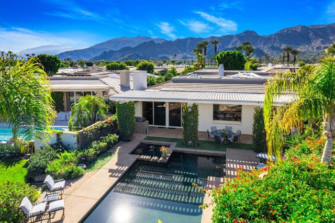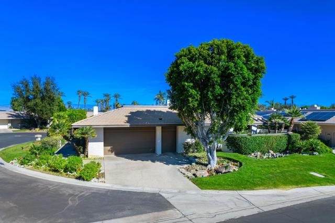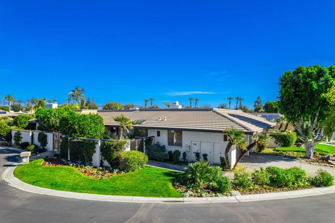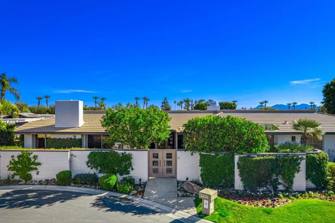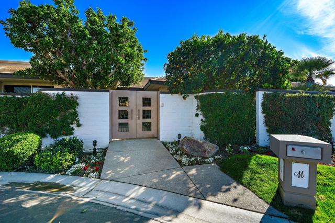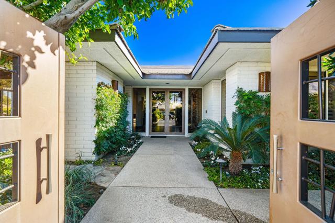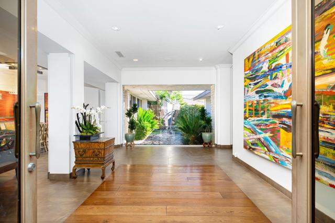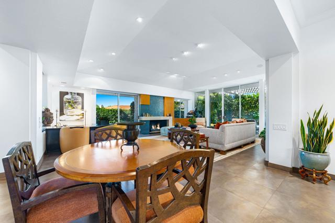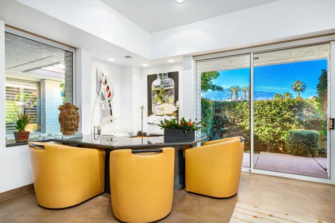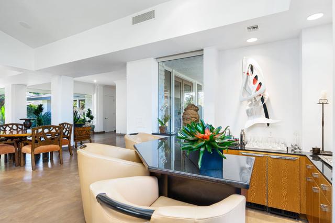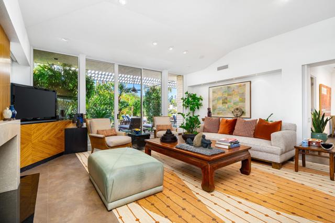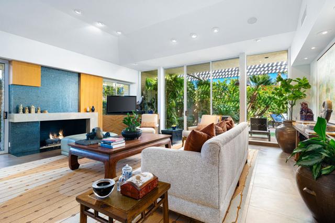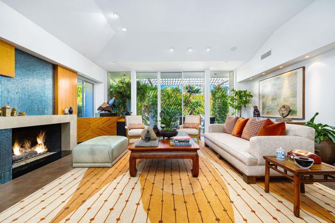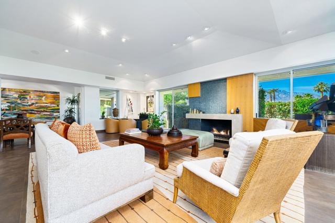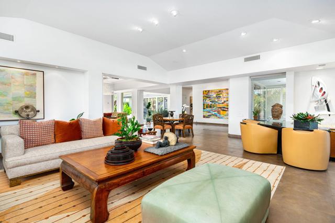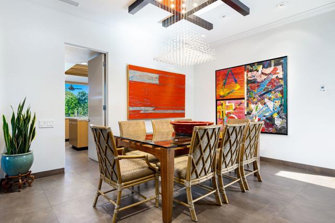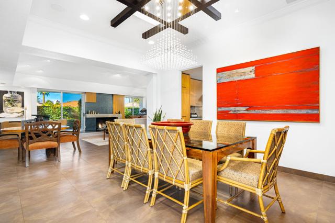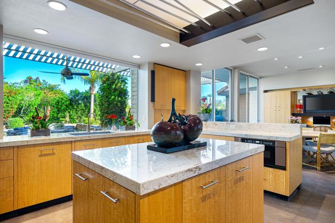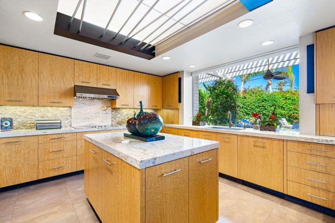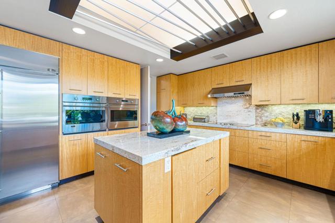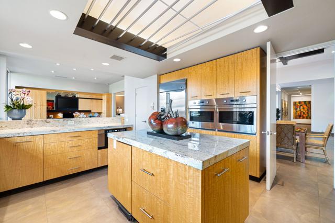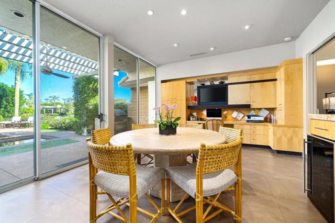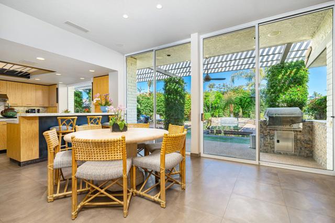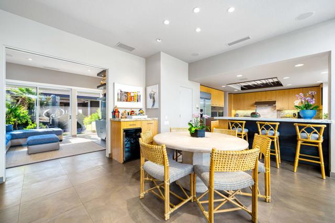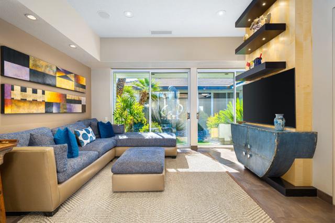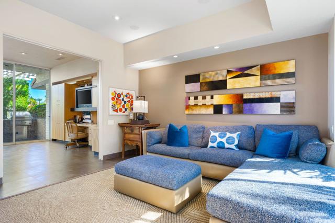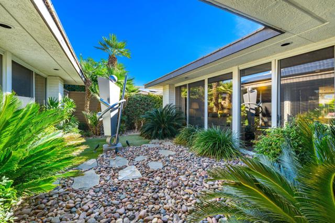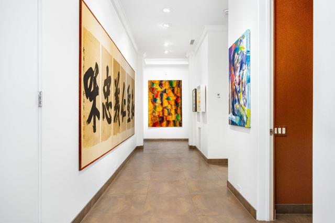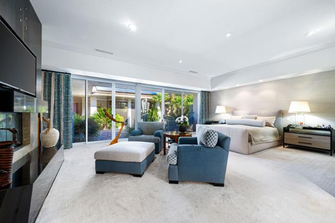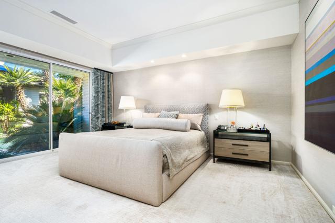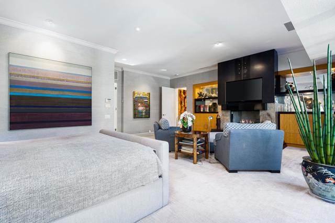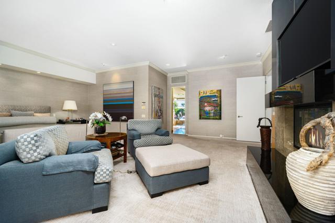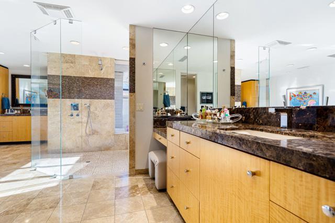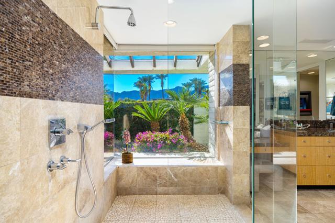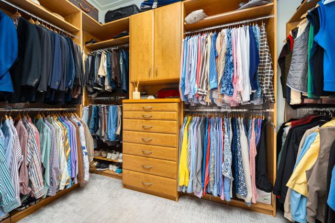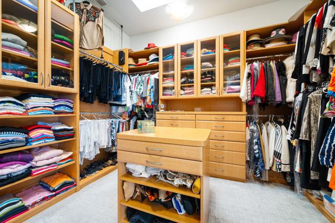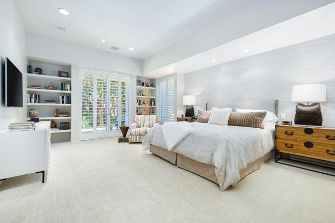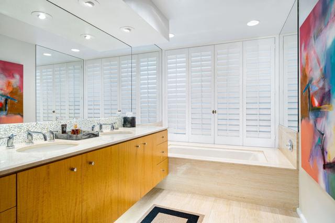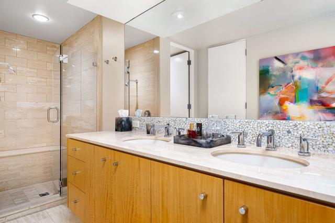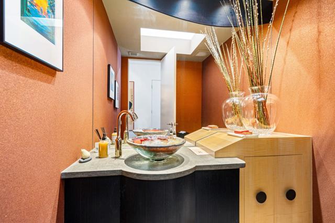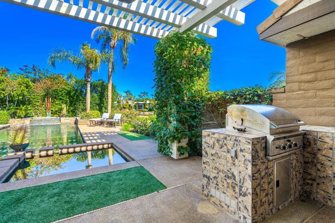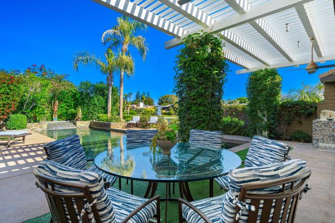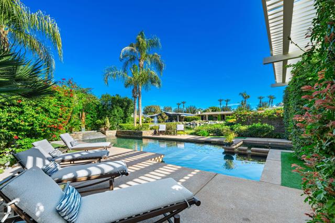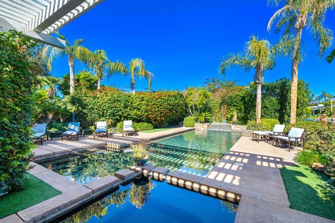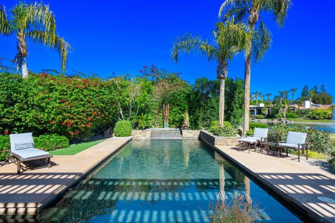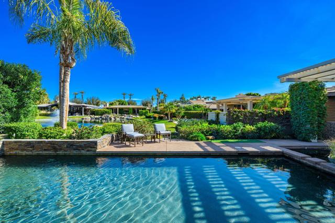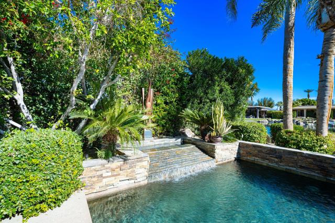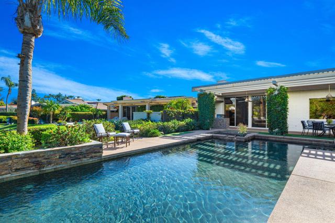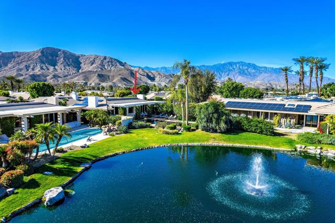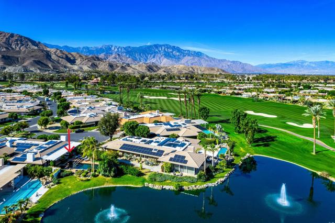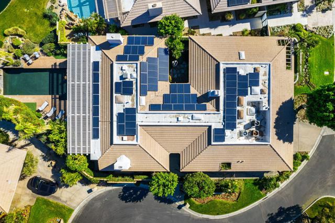Description
HALF PRICE FULL FAMILY GOLF MEMBERSHIP AVAILABLE with the purchase of this home! This spacious lakeside home boasts 3 BD & 3.5 BA within its contemporary 4,285sqft of living space with private pool & spa located in the highly sought after Club at Morningside. High ceilings & expansive walls of glass in a beautiful corner lot setting with lake views off the living room, kitchen & pool deck. This home was completely renovated approx. 15yrs ago by renowned designer Troy Zimmerman & Stoker Construction & it still maintains its chic, classy, modern aesthetic with clean lines & gorgeous Italian porcelain tile floors with wood inlay. The redesigned kitchen has stainless steel appliances, double ovens, two dishwashers, Ceran cooktop, walk-in pantry, wine fridge, countertop bar & built-in desk with storage. The main living room has a hidden TV & hosts a step-down wet bar complete with icemaker & fridge. The third guest bedroom is currently being used as a TV sitting room, but once pocket doors are closed it becomes an ensuited guest room. The primary bedroom is truly a retreat with TV sitting area & large ensuite that has two separate walk-in closets, sinks & commode rooms, centered by a large open shower with stunning southern mountain views. The outdoor patio areas are charming with a pebble-tec pool & spa, the home offers an ideal setting for both large gatherings & private relaxation. Solar lease keeps the electricity bills to a minimum ($450/mos, 62 panels, 7yrs into lease).
Listing Provided By:
Bennion Deville Homes
Address
Open on Google Maps- Address 1 Kingsway Court, Rancho Mirage, CA
- City Rancho Mirage
- State/county California
- Zip/Postal Code 92270
- Area 321 - Rancho Mirage
Details
Updated on May 19, 2024 at 12:35 am- Property ID: 219105752DA
- Price: $1,999,999
- Property Size: 4285 sqft
- Land Area: 8712 sqft
- Bedrooms: 3
- Bathrooms: 4
- Year Built: 1988
- Property Type: Single Family Home
- Property Status: For Sale
Additional details
- Garage Spaces: 2.00
- Full Bathrooms: 1
- Half Bathrooms: 1
- Three Quarter Bathrooms: 2
- Original Price: 2299000.00
- Cooling: Zoned
- Fireplace: 1
- Fireplace Features: Gas,Living Room,Primary Retreat
- Heating: Fireplace(s),Forced Air,Zoned,Natural Gas
- Interior Features: Built-in Features,High Ceilings,Recessed Lighting,Tray Ceiling(s),Wet Bar
- Kitchen Appliances: Granite Counters,Kitchen Island
- Parking: Direct Garage Access,Driveway,Garage Door Opener,Golf Cart Garage
- Pool Y/N: 1
- Roof: Flat,Tile
- Stories: 1
- Utilities: Cable Available
- View: Lake,Pool

