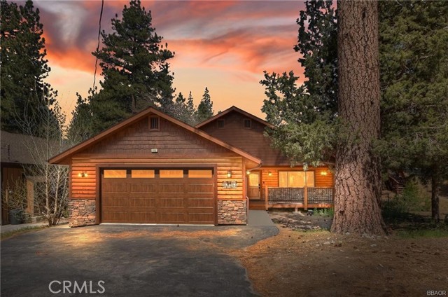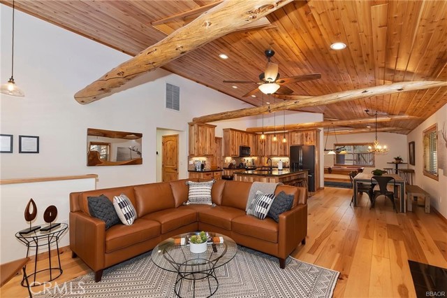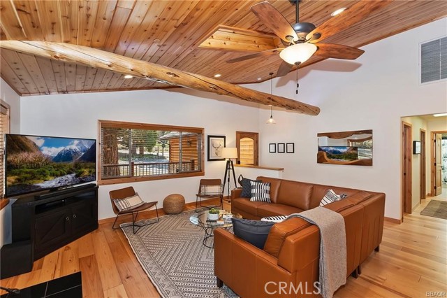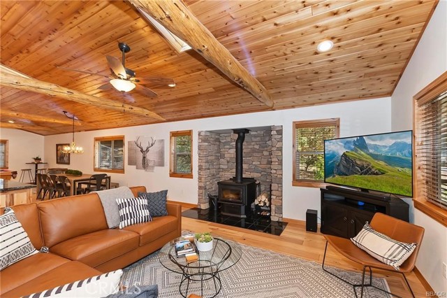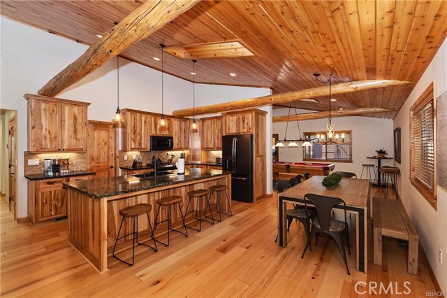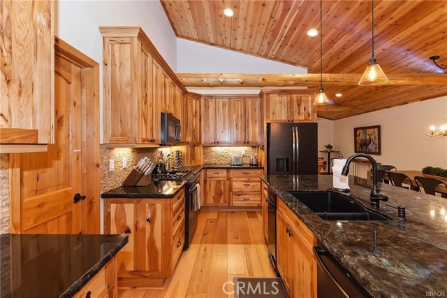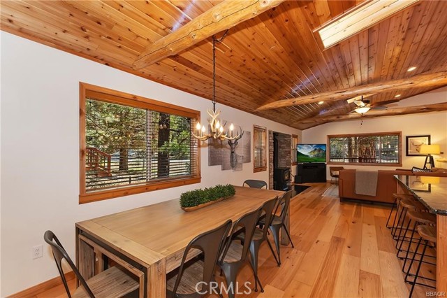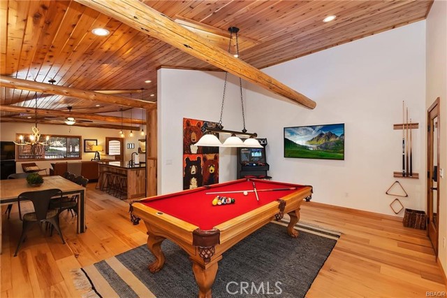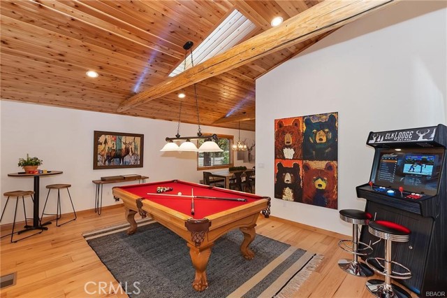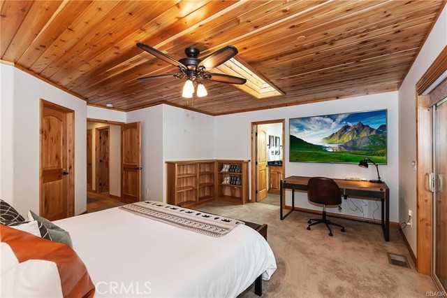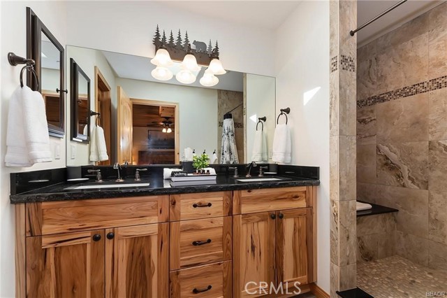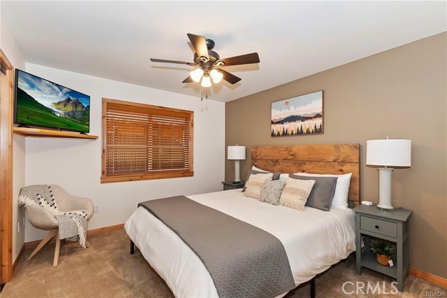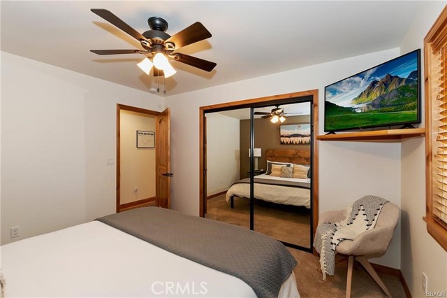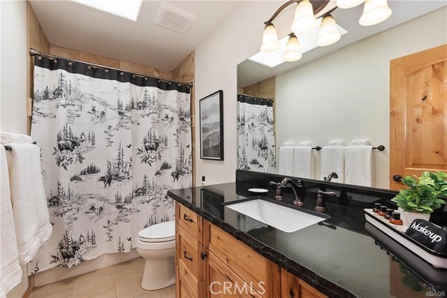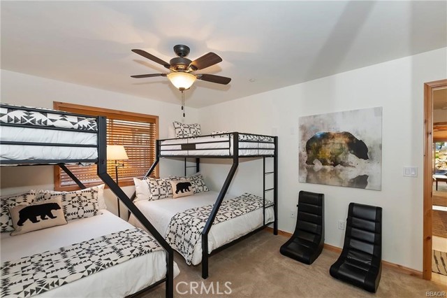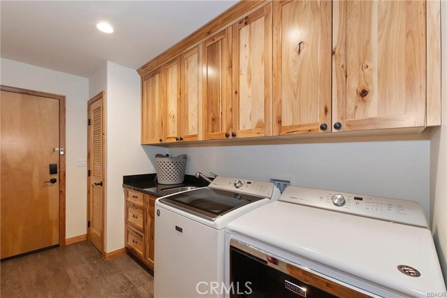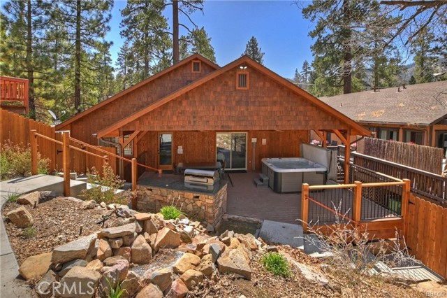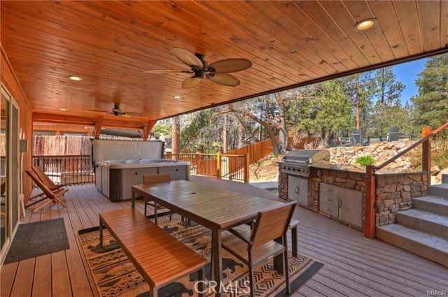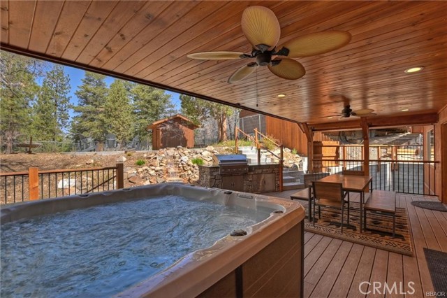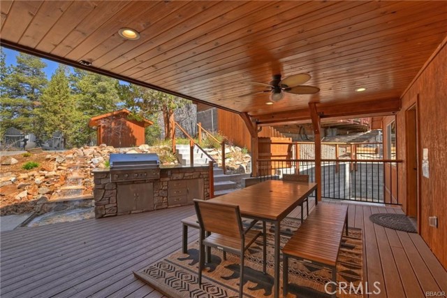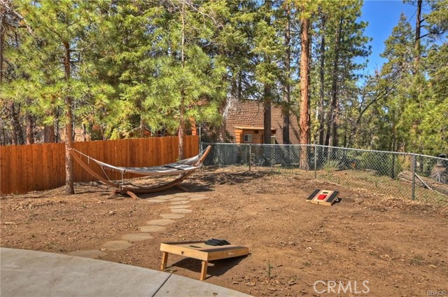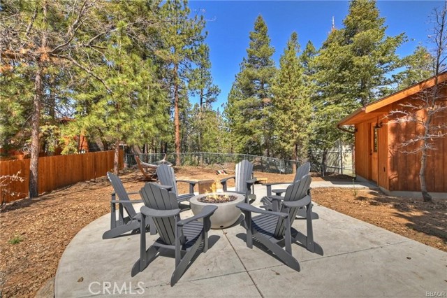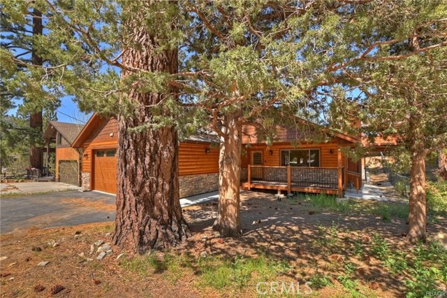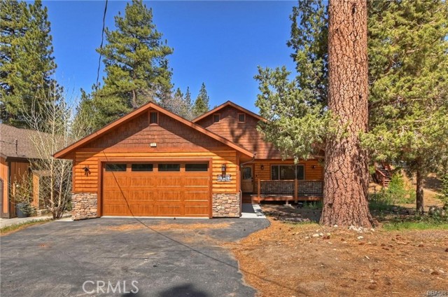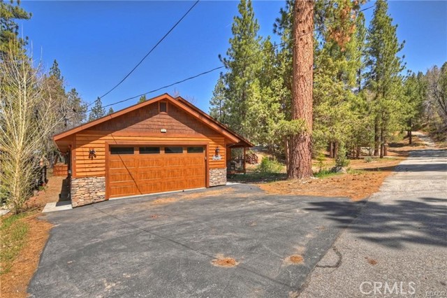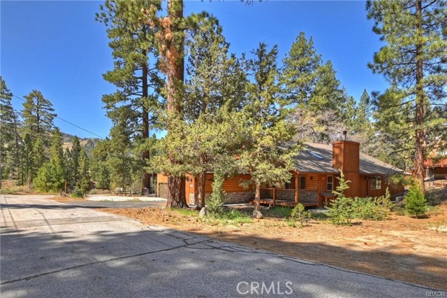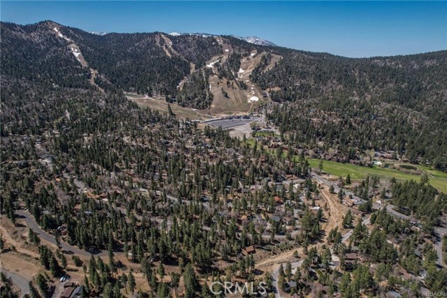Description
Your search is over. Nestled in the picturesque surroundings near Bear Mountain Ski Resort, Zoo, shopping, hiking trails, and golf course. Home was completed in 2019. Featuring 3 bedrooms 2 baths with an open concept floor plan. Boasts a spacious living area with remarkable cedar vaulted ceilings, Knotty Alder doors, Hardwood hickory floors, and free standing wood stove. Open concept layout seamlessly flows into the kitchen equipped with black stainless steel appliances, hickory cabinets, Granite countertops, and walk in pantry. In addition, it also features a game room with direct access to the spacious rear deck perfect for outdoor entertaining, with a BBQ, hot tub, wonderful water feature, and shed with power. Located in a sought after area, this cabin offers endless opportunities.
It has been a very successful short term rental with amazing 5 star ratings on Airbnb. Since 2022, it has accumulated a gross of more than $193,000, averaging over $7,000 per month.
With its combination of upscale features, breathtaking surroundings, and unbeatable entertainment options, this home near Bear Mountain is the ultimate destination for your next mountain getaway.
Listing Provided By:
KELLER WILLIAMS BIG BEAR
(909-744-4740)
Address
Open on Google Maps- Address 948 Elk Road, Big Bear Lake, CA
- City Big Bear Lake
- State/county California
- Zip/Postal Code 92315
- Area 289 - Big Bear Area
Details
Updated on May 3, 2024 at 1:08 am- Property ID: EV24048596
- Price: $1,095,000
- Property Size: 2024 sqft
- Land Area: 9769 sqft
- Bedrooms: 3
- Bathrooms: 2
- Year Built: 2017
- Property Type: Single Family Home
- Property Status: Pending
Additional details
- Garage Spaces: 2.00
- Full Bathrooms: 2
- Original Price: 1095000.00
- Cooling: None
- Fireplace: 1
- Fireplace Features: Living Room
- Heating: Central,Fireplace(s)
- Interior Features: Ceiling Fan(s),Granite Counters,High Ceilings,Open Floorplan,Pantry,Storage
- Kitchen Appliances: Granite Counters,Kitchen Island,Kitchen Open to Family Room,Walk-In Pantry
- Exterior Features: Barbecue Private
- Parking: Driveway,Concrete,Garage
- Property Style: Custom Built
- Sewer: Public Sewer
- Spa Y/N: 1
- Stories: 1
- Utilities: Cable Available,Electricity Connected,Natural Gas Connected,Sewer Connected,Water Connected
- View: Mountain(s),Neighborhood
- Water: Public

