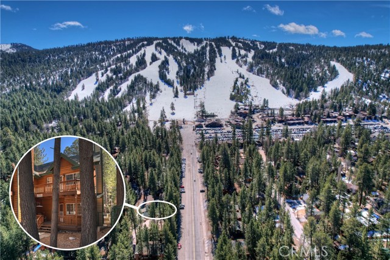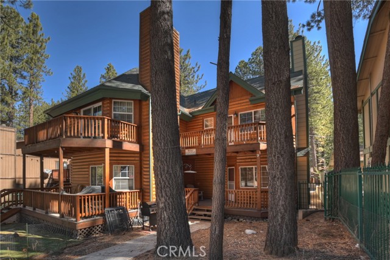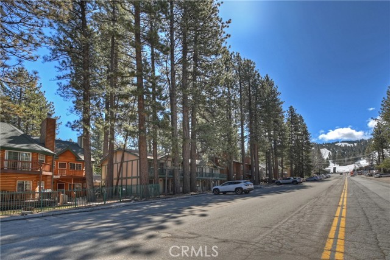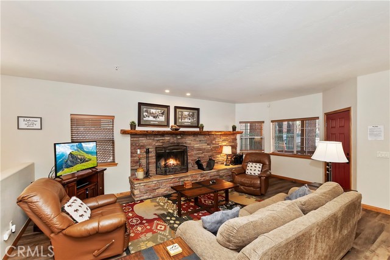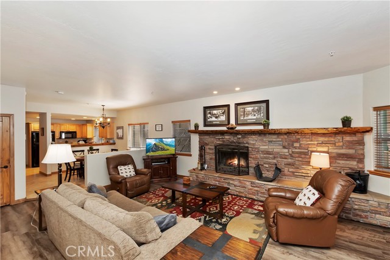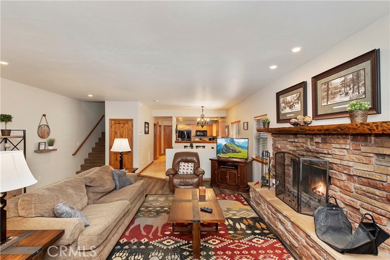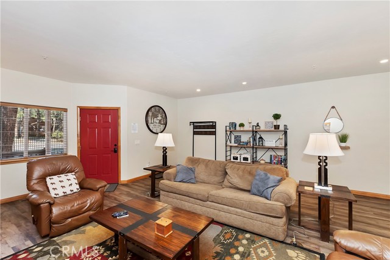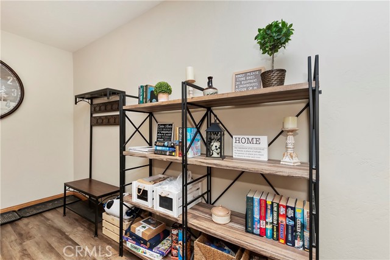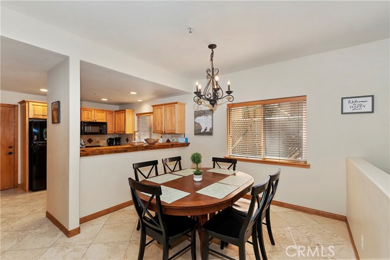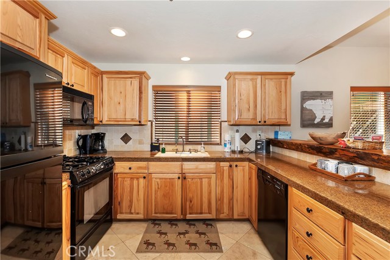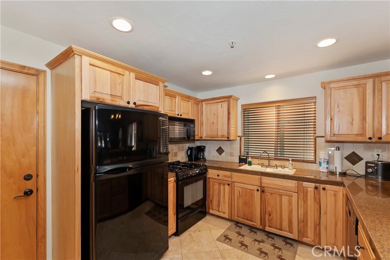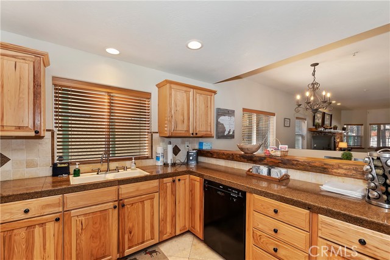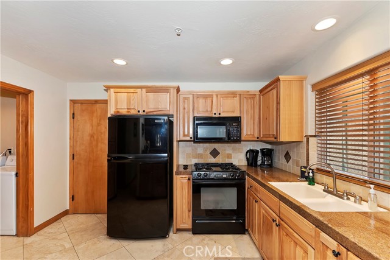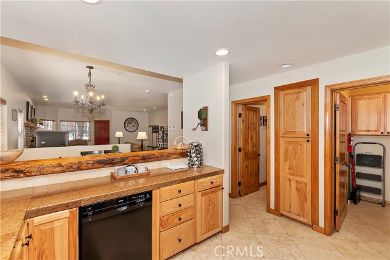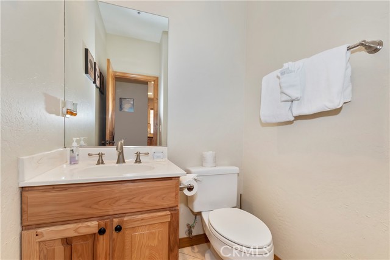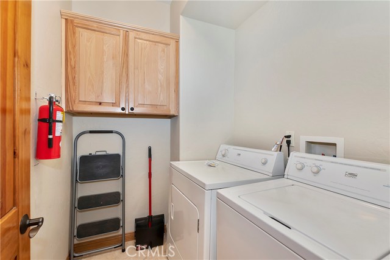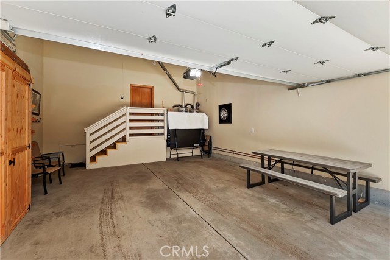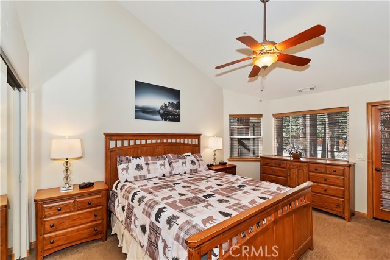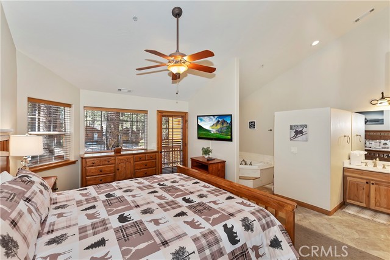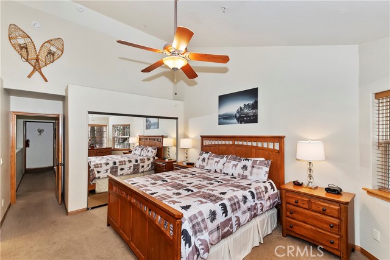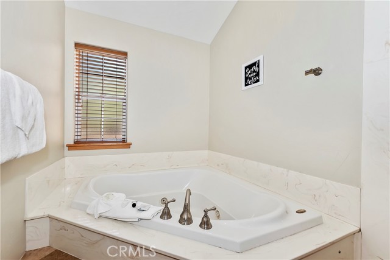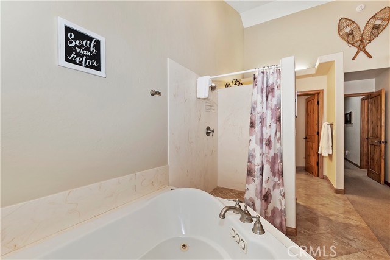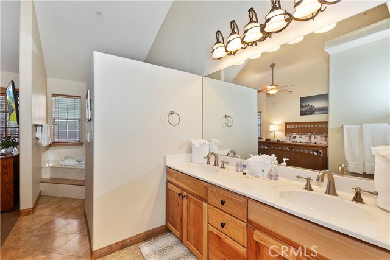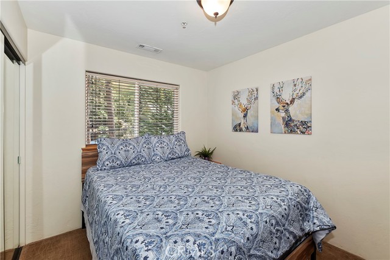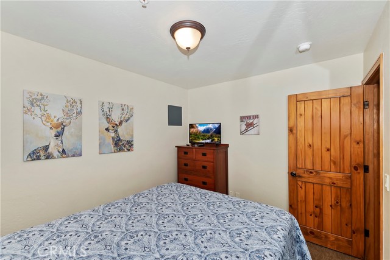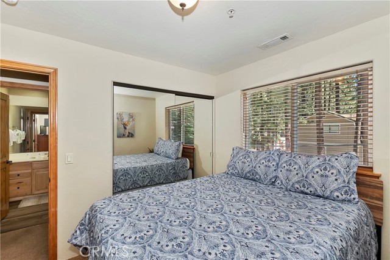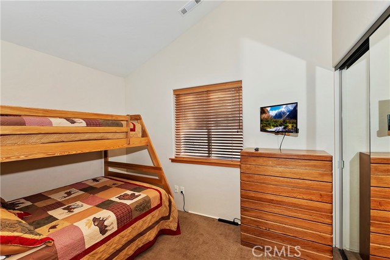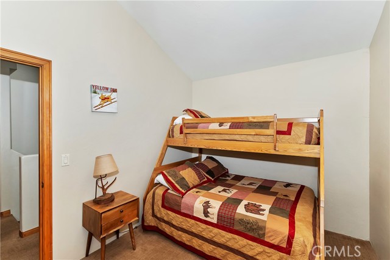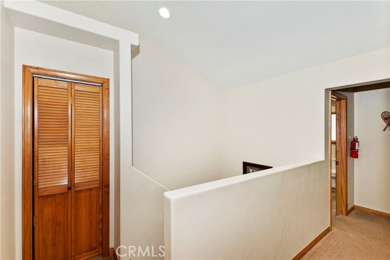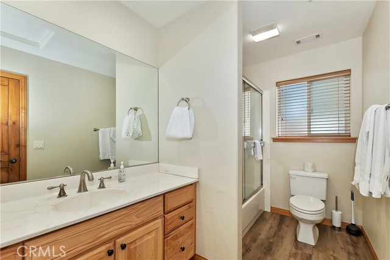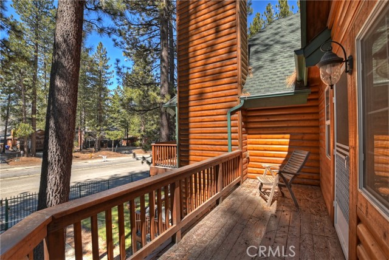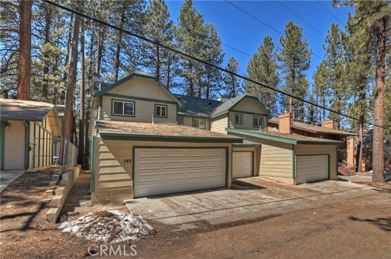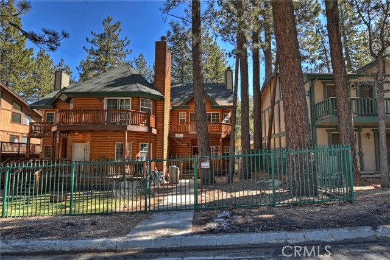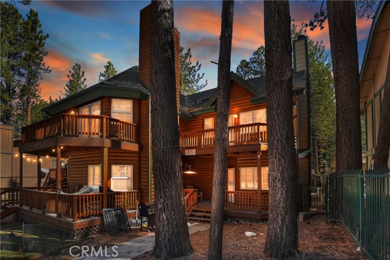Description
WOW, WOW, WOW!!! JUST STEPS TO THE SLOPES!!!! Wait Until You See this NEWER CONSTRUCTION Log-Sided Condo Right On Summit Drive!! Great Open Floor Plan with Cozy Living Room and Stacked Stone Fireplace to Enjoy After a Day on the Slopes! The Kitchen is Modern with Gorgeous Hickory Cabinetry and Granite Countertops! So Much Storage Space and Separate Dining Area Too!! Conveniently Located Laundry & 1/2 Bath too! 2-Car Garage is Amazing to Have – No More Shoveling Snow off of Your Car after a Snow Storm! Plenty of Room for Everyone with the 3 Bedrooms and 2 Bathrooms Upstairs. Primary Bedroom Has Private Deck with Soaking Tub and Separate Walk-in Shower! Soak in the Tub While Watching the Snow Come Down on the Beautiful Pine Trees Outside!! Dual Sinks Too! The two Guest Rooms Share a Bathroom and there is a Hallway Closet too. Fenced Yard for the Pups and/or Kiddos. This Condo Has Been So Lovingly Maintained!! Excellent Rental History too, Available Upon Request! Perfect Condo for Short-Term Rental and Comes Turnkey! Short Drive to the Village, Restaurants and Stores!!! So Much to Do!!!! AMAZING LOCATION!!!!!
Listing Provided By:
REAL BROKER TECHNOLOGIES
Address
Open on Google Maps- Address 745 Summit Drive, Big Bear Lake, CA
- City Big Bear Lake
- State/county California
- Zip/Postal Code 92315
- Area 289 - Big Bear Area
Details
Updated on April 27, 2024 at 2:25 pm- Property ID: EV24051573
- Price: $699,000
- Property Size: 1674 sqft
- Land Area: 2768 sqft
- Bedrooms: 3
- Bathrooms: 3
- Year Built: 2003
- Property Type: Condo
- Property Status: For Sale
Additional details
- Garage Spaces: 2.00
- Full Bathrooms: 2
- Half Bathrooms: 1
- Original Price: 699000.00
- Cooling: None
- Fireplace: 1
- Fireplace Features: Living Room,Gas
- Heating: Central,Natural Gas
- Interior Features: Ceiling Fan(s),Furnished,Granite Counters,Open Floorplan,Recessed Lighting
- Kitchen Appliances: Granite Counters,Kitchen Open to Family Room
- Parking: Garage,Garage - Two Door
- Property Style: Log
- Road: City Street
- Roof: Composition
- Sewer: Public Sewer
- Stories: 2
- Utilities: Cable Connected,Electricity Connected,Natural Gas Connected,Sewer Connected,Water Connected
- View: Mountain(s),Trees/Woods
- Water: Public

