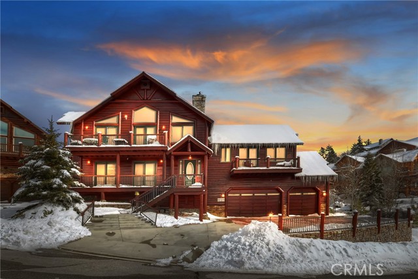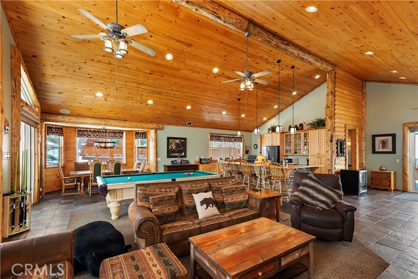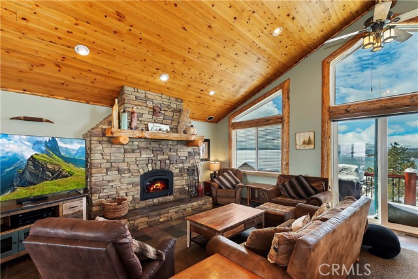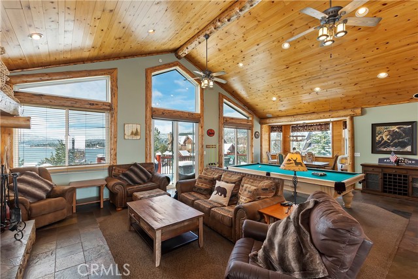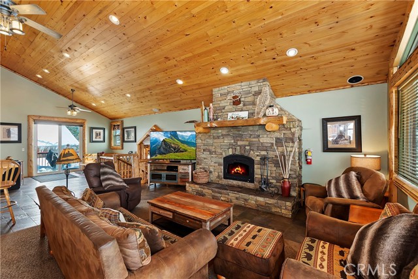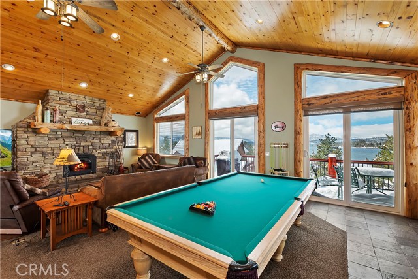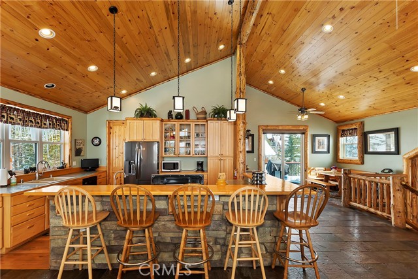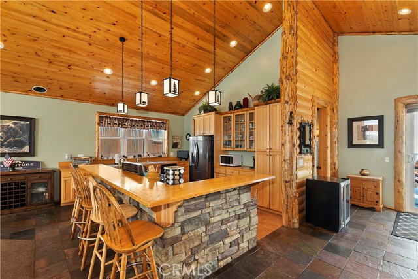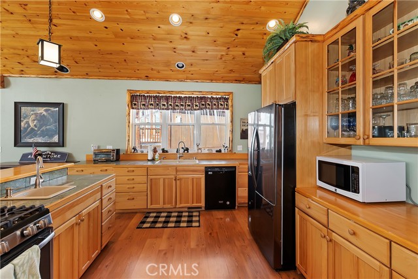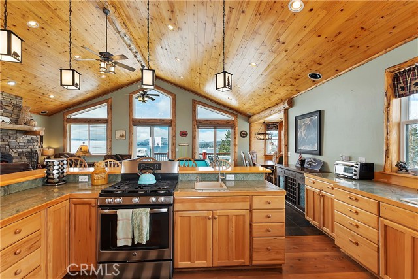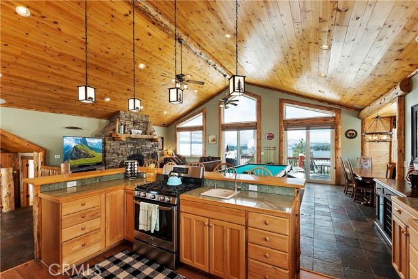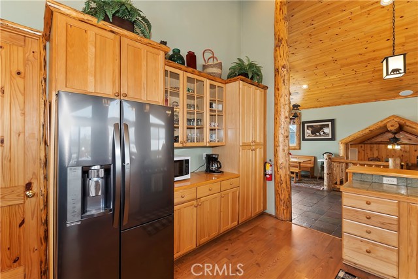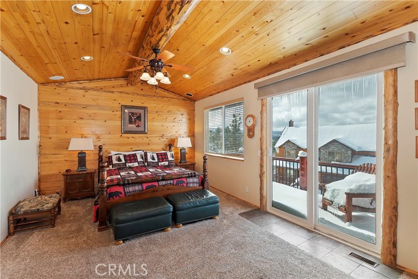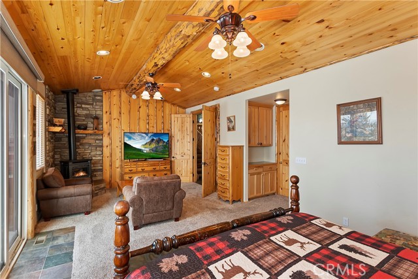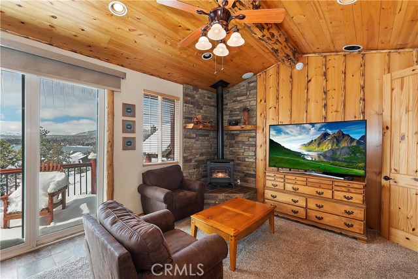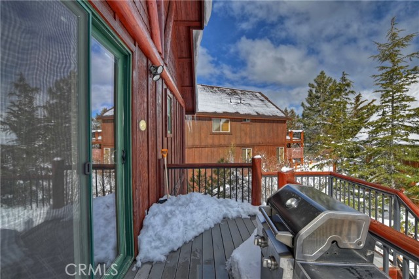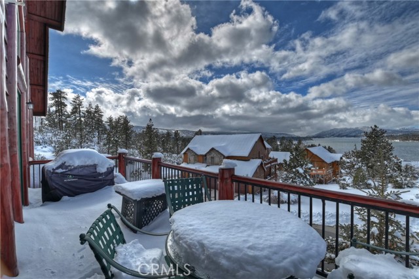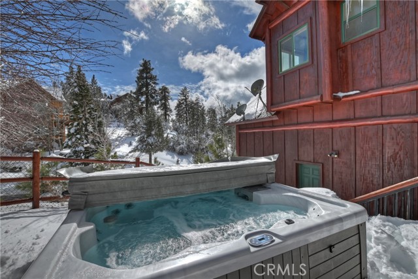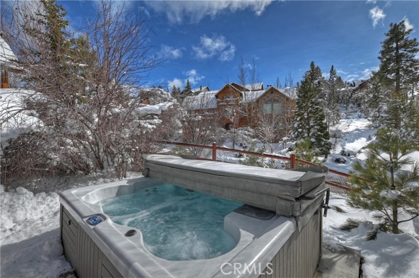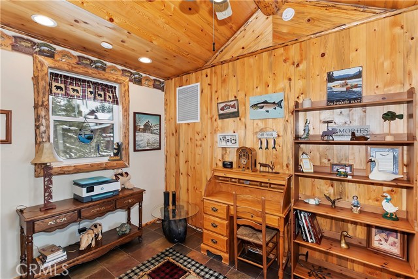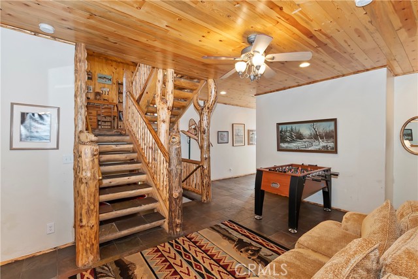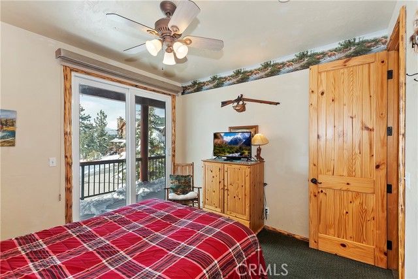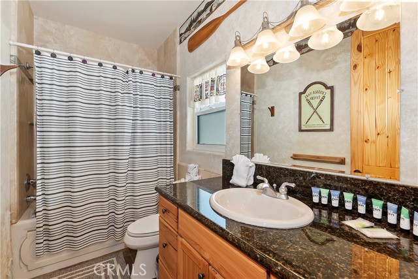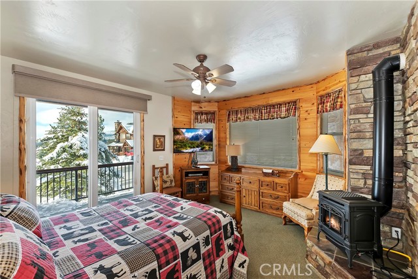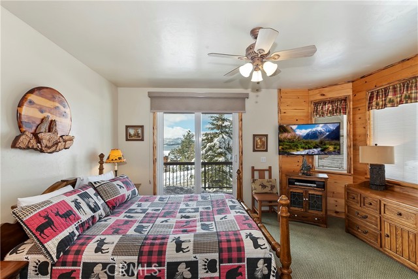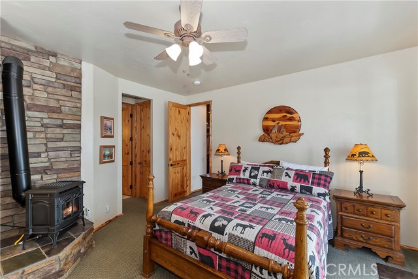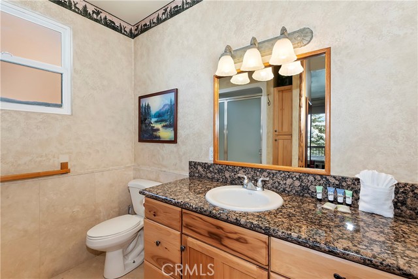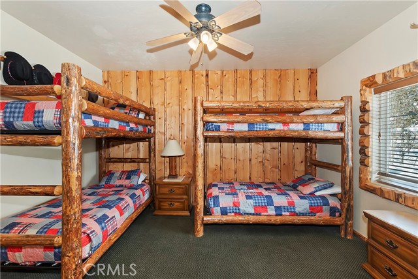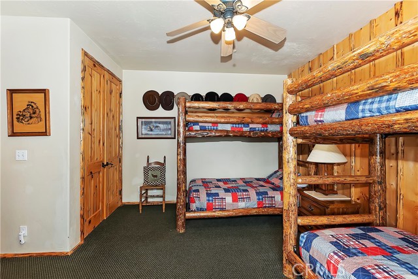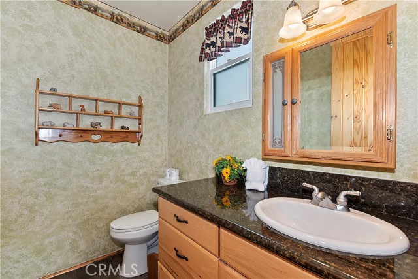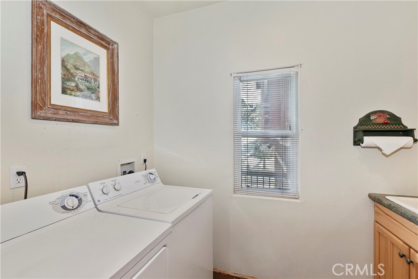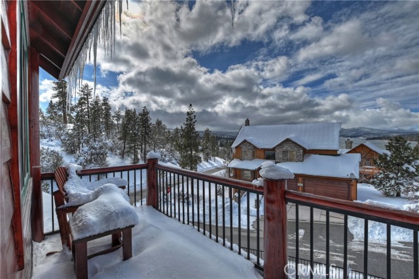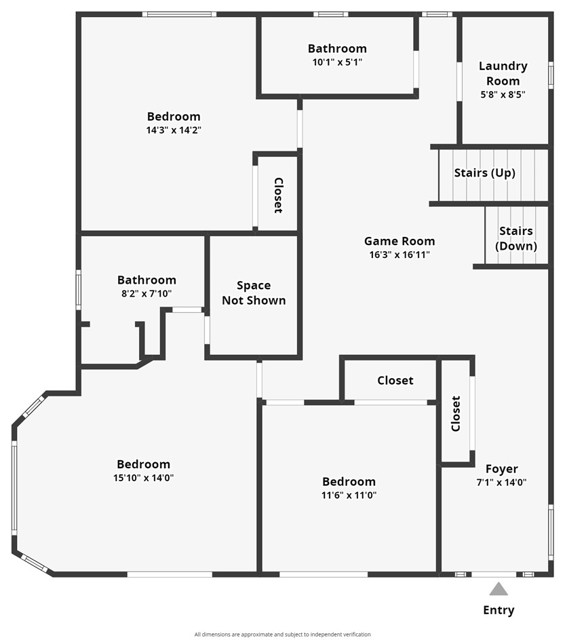Description
SITUATED IN ONE OF BIG BEAR’S MOST COVETED AREAS (CASTLE GLEN ESTATES) ON A CORNER LOT WITH PANORAMIC VIEWS OF THE LAKE AND MOUNTAINS ~ The inviting open great room on the upper level welcomes you w/ warm knotty pine ceilings, a charming wood-burning fireplace, & ample space for cooking & entertaining w/ friends & family. ~ Fully equipped open kitchen w/ modern appliances, & a convenient breakfast bar/island for casual meals ~ Step outside to revel in the stunning views from the expansive decks on both levels or retreat to the backyard, where a rejuvenating jacuzzi awaits to unwind after a day on the slopes ~ With four spacious bedrooms and four bathrooms, including a private primary bedroom on its own level, this home ensures both comfort and privacy ~ The lower level adds an extra layer of entertainment with a separate den/game area ~ Custom features include interior log trim & knotty pine t&g, bear carvings, gorgeous slate tile & a rainforest marble shower in the primary bathroom! Attached 3-car garage ~ This home is ideally located just moments from Big Bear’s main attractions including both ski resorts, shopping, dining, and lake access ~ Currently utilized as a second home and vacation rental in a short-term rental-friendly neighborhood, this property presents a unique investment opportunity ~ Furnishings negotiable ~ Don’t miss your chance to create lasting memories and embrace the enchanting lifestyle of Big Bear.
Listing Provided By:
Re/Max Big Bear
([email protected])
Address
Open on Google Maps- Address 447 Windsong Place, Big Bear Lake, CA
- City Big Bear Lake
- State/county California
- Zip/Postal Code 92315
- Area 289 - Big Bear Area
Details
Updated on April 27, 2024 at 7:42 am- Property ID: PW24030445
- Price: $1,399,000
- Property Size: 3516 sqft
- Land Area: 8000 sqft
- Bedrooms: 4
- Bathrooms: 4
- Year Built: 2003
- Property Type: Single Family Home
- Property Status: Sold
Additional details
- Garage Spaces: 3.00
- Full Bathrooms: 3
- Half Bathrooms: 1
- Original Price: 1399000.00
- Cooling: Wall/Window Unit(s)
- Fireplace: 1
- Fireplace Features: Living Room,Primary Bedroom,Gas,Wood Burning
- Heating: Central,Fireplace(s)
- Interior Features: Balcony,Beamed Ceilings,Cathedral Ceiling(s),Ceiling Fan(s),Copper Plumbing Full,High Ceilings,Open Floorplan,Pantry,Partially Furnished,Recessed Lighting,Tile Counters
- Kitchen Appliances: Granite Counters,Kitchen Island,Kitchen Open to Family Room,Walk-In Pantry
- Parking: Driveway,Concrete,Garage,Garage - Single Door,Garage - Two Door,Garage Door Opener
- Property Style: Log
- Road: City Street
- Roof: Composition
- Sewer: Public Sewer
- Spa Y/N: 1
- Stories: 2
- Utilities: Cable Available,Electricity Connected,Natural Gas Connected,Phone Available,Sewer Connected,Underground Utilities
- View: Lake,Mountain(s),Neighborhood,Panoramic,Trees/Woods,Water
- Water: Public

