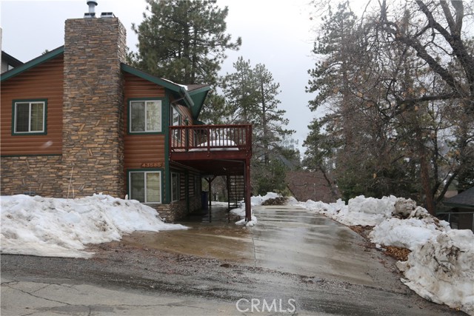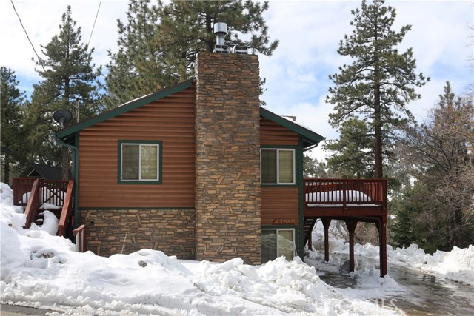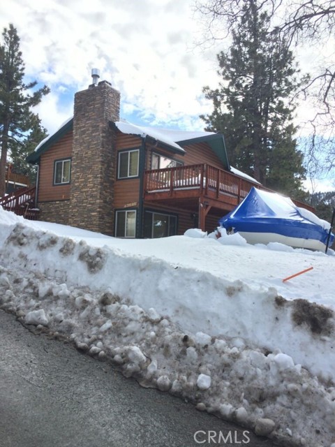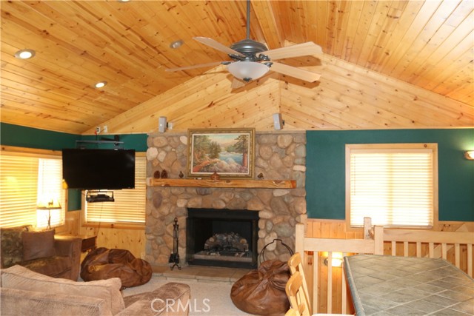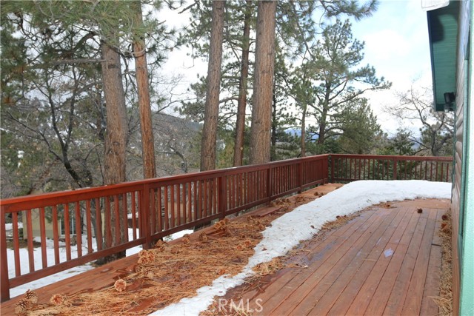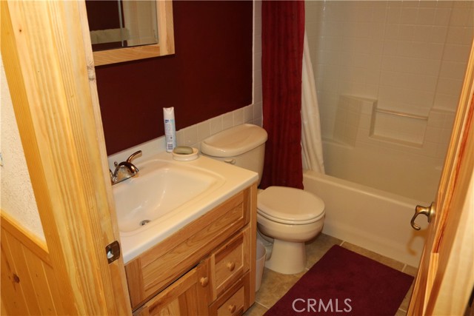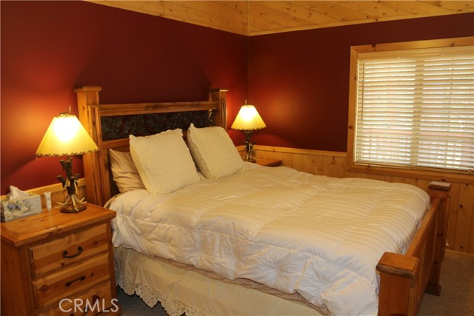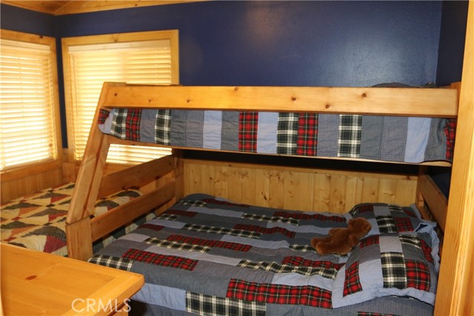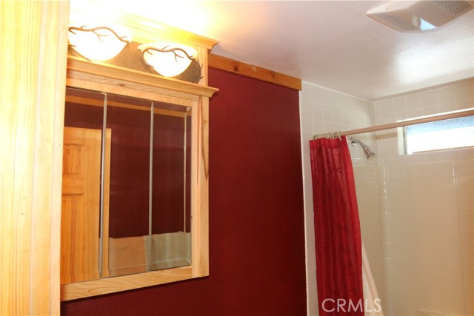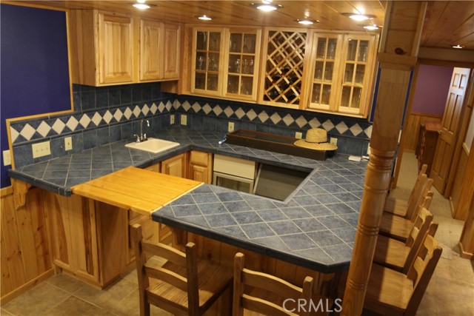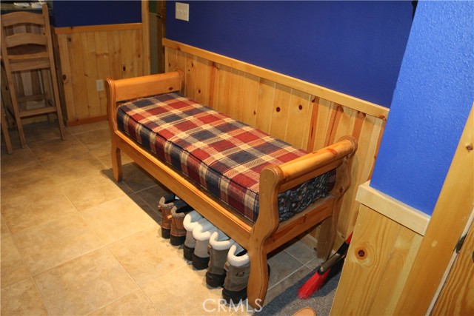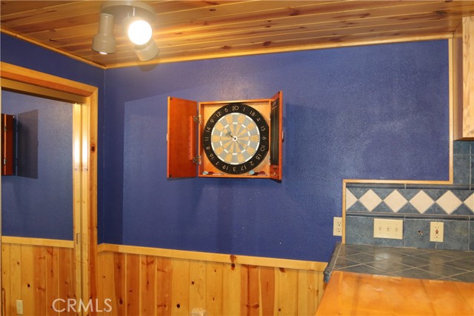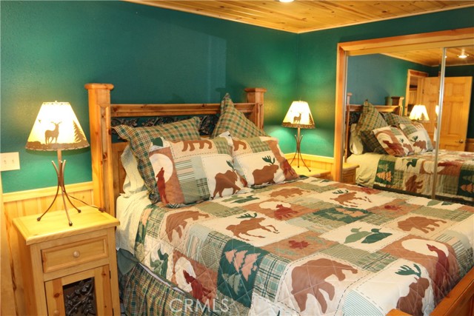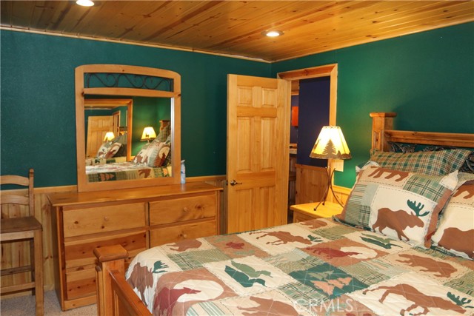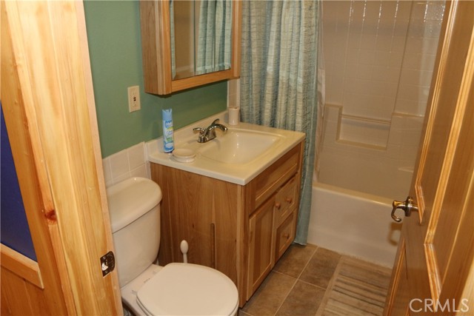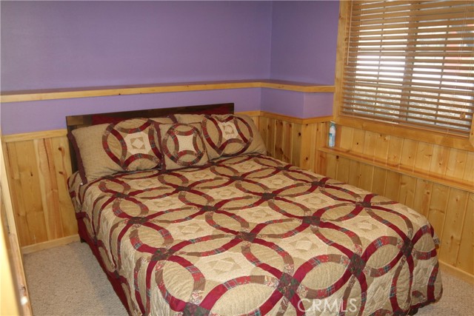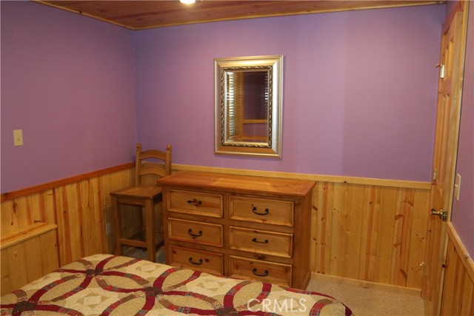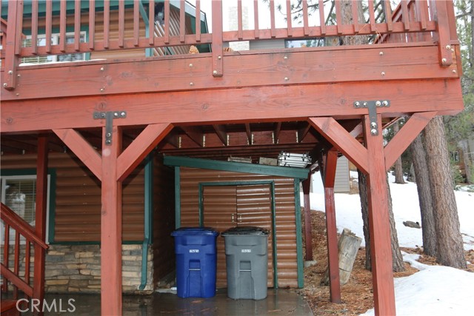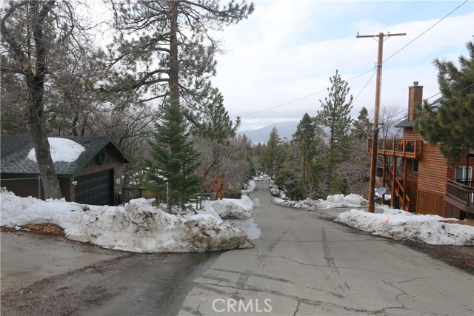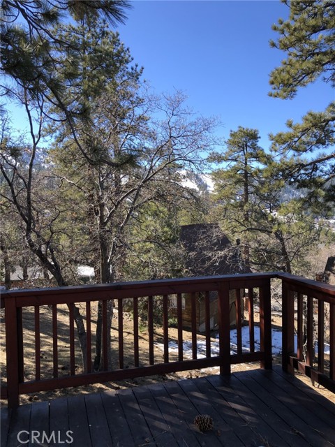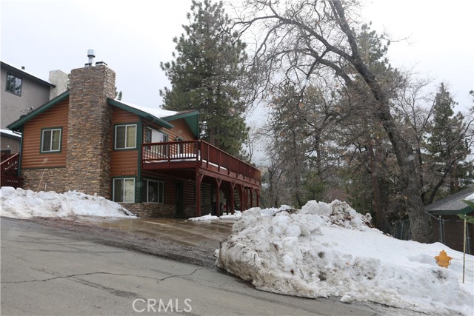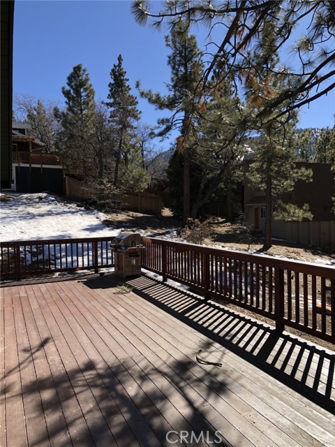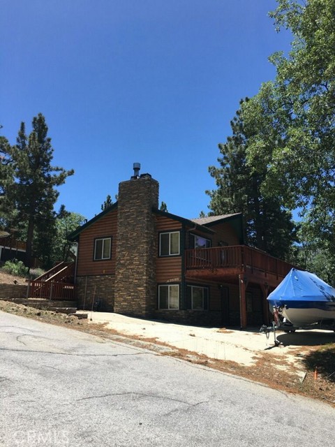43585 Ridge Crest Drive, Big Bear Lake, CA 92315
Description
PRICE REDUCED $24000 for QUICK SALE!! Wonderful Upper Moonridge Location. Rustic Log Style Siding with Custom River Rock Trimmed Exterior. Enjoy the Ski Slope Views in this tastefully updated 4 Bedroom 2 Full Bath Home. Open Floor plan with Knotty Pine Vaulted Ceilings and Wainscotting. River Rock Fireplaces Upstairs and Downstairs. Tile Flooring and Berber Carpeting. Downstairs Large Wet Bar and Gaming Area. 2 Bedrooms, Full Bathroom and Laundry Area. Upstairs Open Kitchen with Lots of Counter Space, 2 Bedrooms and a Full Bathroom. Giant Viewing/ Entertainment Decks. Ideal setting for the Family and Friends Memory Making. Ample Parking for Multiple Vehicles and or Toys/ Boat. Energy Efficient updated Dual Pane Windows and Central Heating. Large Usable Lot and a Storage Shed. Located Minutes to Ski Slopes, Lake, Golf Course, Zoo, National Forest, Restaurants, Shopping and Night Life. This could be the Perfect Vacation Rental, Second Home or Primary Home. Upscale Homes throughout the Area. There is Even a peak at the Lake from the Deck. This is ONE you don’t want to miss!
Listing Provided By:
Boulder Bay Real Estate
(909-556-3053)
Address
Open on Google Maps- Address 43585 Ridge Crest Drive, Big Bear Lake, CA
- City Big Bear Lake
- State/county California
- Zip/Postal Code 92315
- Area 289 - Big Bear Area
Details
Updated on April 28, 2024 at 7:08 am- Property ID: TR24040587
- Price: $695,000
- Property Size: 1640 sqft
- Land Area: 7272 sqft
- Bedrooms: 4
- Bathrooms: 2
- Year Built: 1962
- Property Type: Single Family Home
- Property Status: Sold
Additional details
- Garage Spaces: 0.00
- Full Bathrooms: 2
- Original Price: 719000.00
- Cooling: None
- Fireplace: 1
- Fireplace Features: Family Room,Living Room,Gas
- Heating: Central,Fireplace(s),Natural Gas
- Interior Features: Bar,Beamed Ceilings,Ceiling Fan(s),Open Floorplan,Recessed Lighting,Storage,Wainscoting,Wet Bar
- Kitchen Appliances: Remodeled Kitchen
- Exterior Features: Rain Gutters
- Parking: Boat,Carport,Driveway,Concrete,Driveway Level,Off Street,Private
- Property Style: Log
- Road: City Street
- Roof: Composition
- Sewer: Public Sewer
- Stories: 2
- Utilities: Cable Available,Electricity Connected,Natural Gas Connected,Phone Available,Sewer Connected,Water Connected
- View: Hills,Mountain(s),Neighborhood,Trees/Woods
- Water: Public

