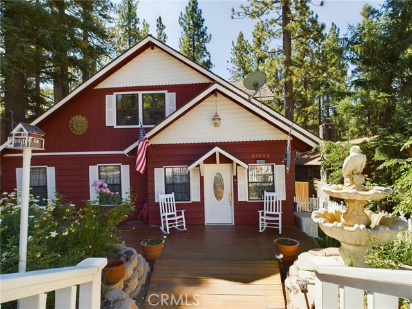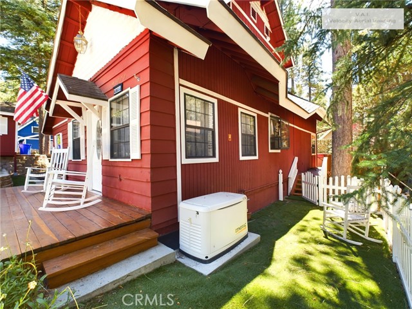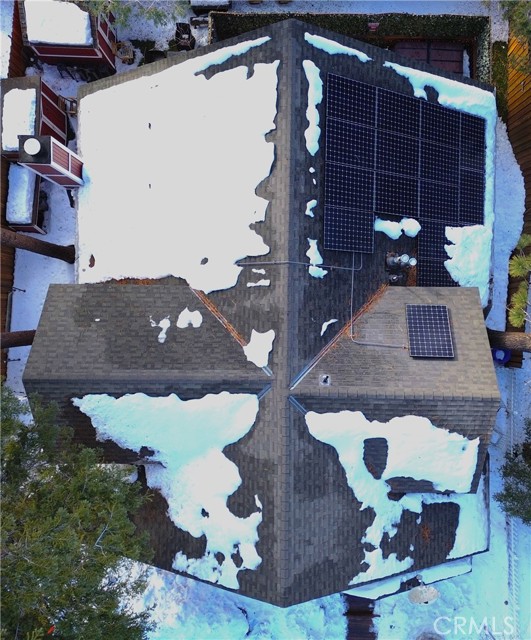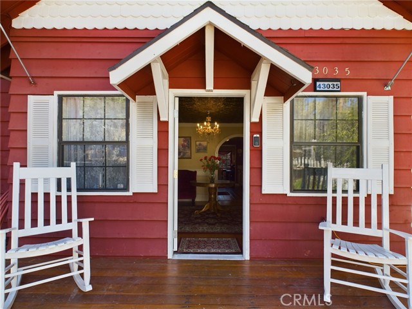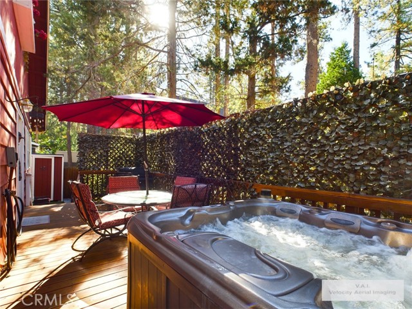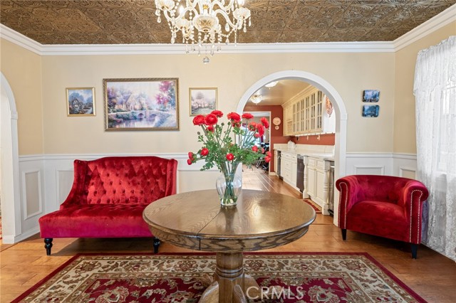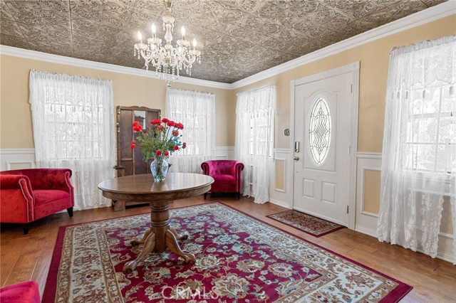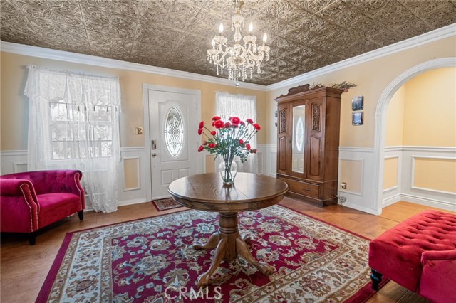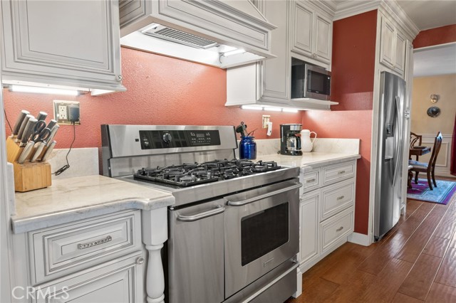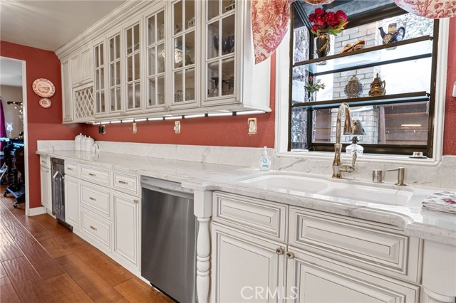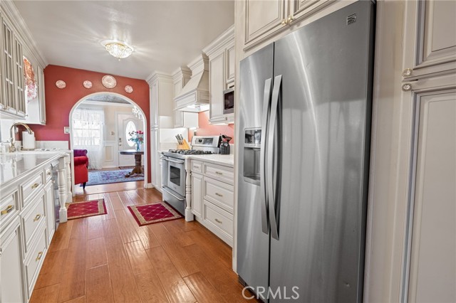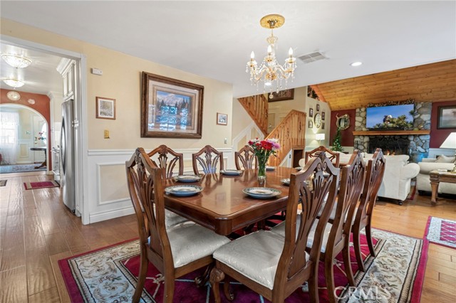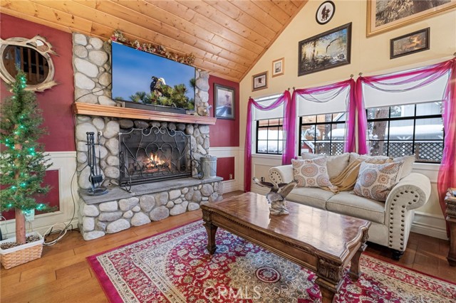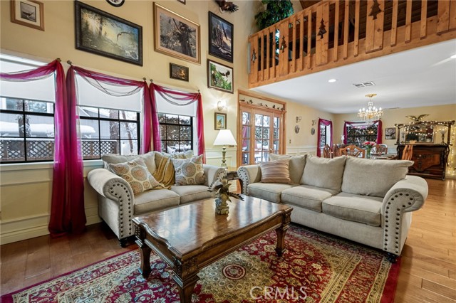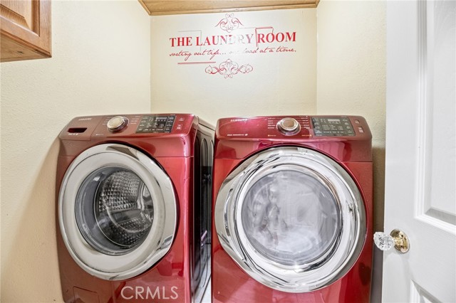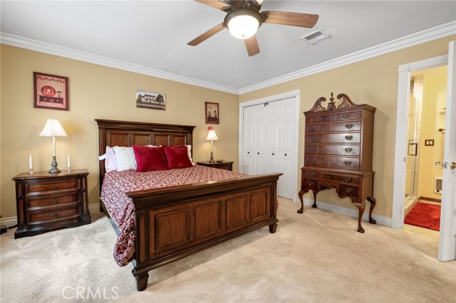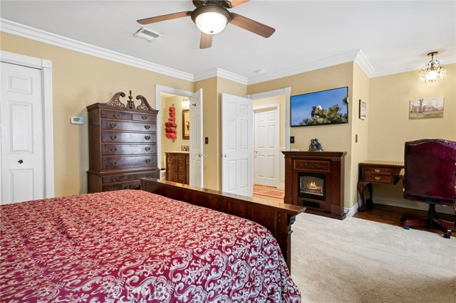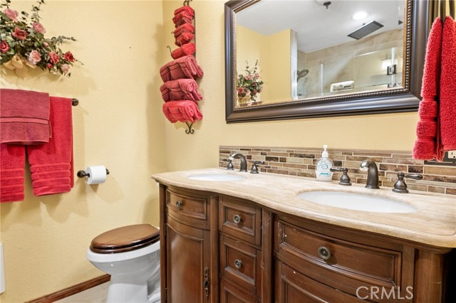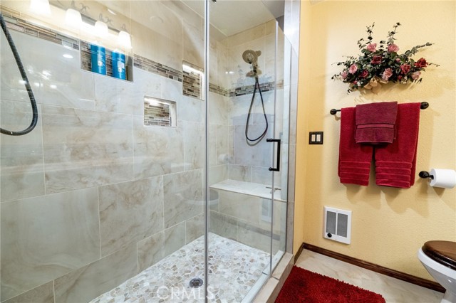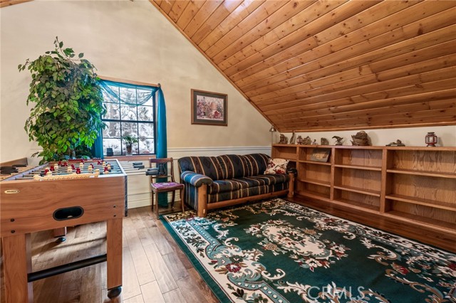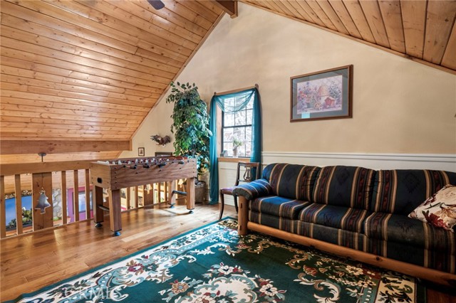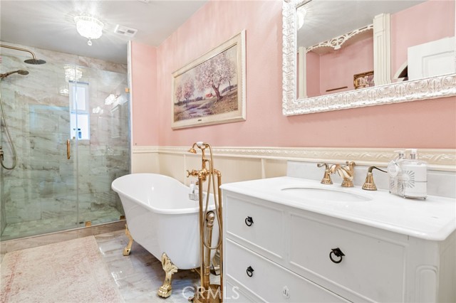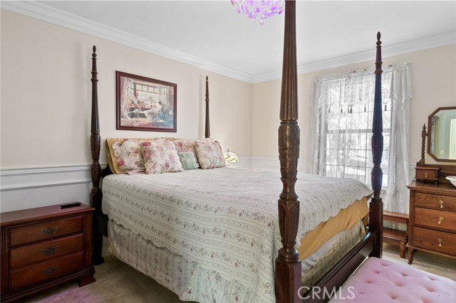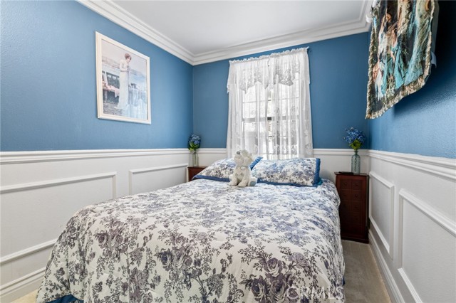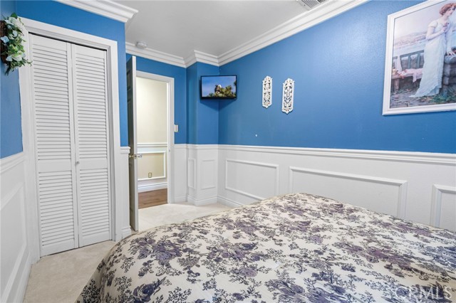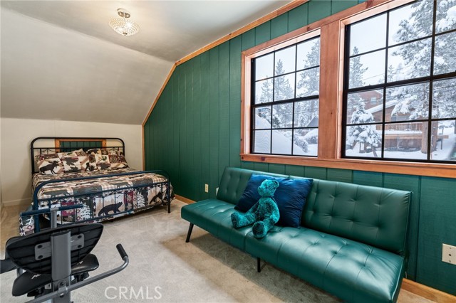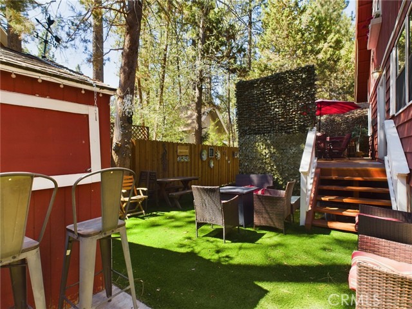Description
MOONRIDGE SKIERS DELIGHT! Step into this energy efficient, family friendly 4 bedroom 3 bath home with a living room and game room loft area. Featuring owned SOLAR and also on the grid of Bear Valley Electric AND a back up whole house generator. Never be without power again! Don’t let the age fool you, there was a remodel done in 2003. You will enjoy instant hot water with the tankless water heater. Open floor plan with vaulted T&G ceilings and hardwood floors and a cozy fireplace. Beautiful fountain in front yard as you sit on the front porch and enjoy the quietness of the area. Go to the back yard and you will find a hot bubbling jacuzzi waiting for you to enjoy surrounded with patio furniture, bbq and an outdoor bar! Storage shed and fenced yard for added security and safety. Parking for 3 cars. This home is currently on a vacation rental program and earning income. Only a block away from the zoo and Moonridge Village shops and less than a mile from Bear Mountain Ski Resort. Free shuttle to the ski resort is only a block away. Video tour available if you are not able to view due to renters.
Listing Provided By:
RE/MAX BIG BEAR
(909-800-8909)
Address
Open on Google Maps- Address 43035 Encino Road, Big Bear Lake, CA
- City Big Bear Lake
- State/county California
- Zip/Postal Code 92315
- Area 289 - Big Bear Area
Details
Updated on May 1, 2024 at 12:43 pm- Property ID: EV24027909
- Price: $799,000
- Property Size: 2737 sqft
- Land Area: 4930 sqft
- Bedrooms: 4
- Bathrooms: 3
- Year Built: 1948
- Property Type: Single Family Home
- Property Status: For Sale
Additional details
- Garage Spaces: 0.00
- Full Bathrooms: 3
- Original Price: 825000.00
- Cooling: None
- Fireplace: 1
- Fireplace Features: Living Room,Gas Starter,Wood Burning
- Heating: Central,Fireplace(s),Forced Air,Natural Gas
- Interior Features: Cathedral Ceiling(s),Ceiling Fan(s),Furnished,Living Room Deck Attached,Open Floorplan,Quartz Counters,Recessed Lighting
- Kitchen Appliances: Built-in Trash/Recycling,Quartz Counters,Remodeled Kitchen,Self-closing cabinet doors,Self-closing drawers
- Parking: Driveway,Paved,Off Street,RV Access/Parking
- Property Style: Custom Built
- Road: City Street
- Roof: Composition
- Sewer: Public Sewer
- Spa Y/N: 1
- Stories: 2
- Utilities: Cable Connected,Electricity Connected,Natural Gas Connected,Phone Connected,See Remarks,Sewer Connected,Water Connected
- View: Mountain(s),Neighborhood,Trees/Woods
- Water: Public

