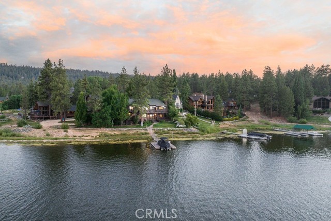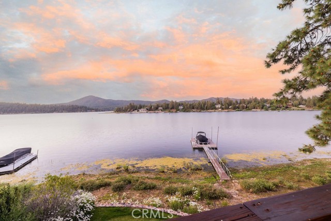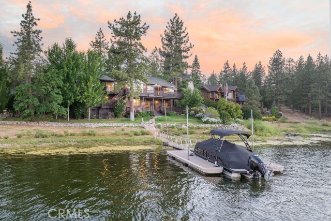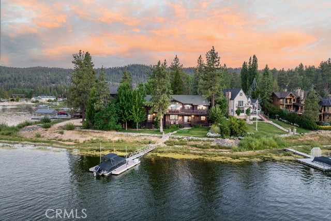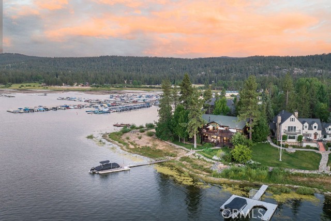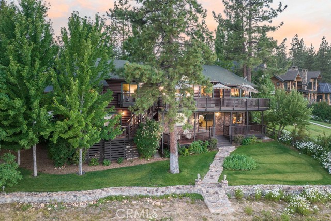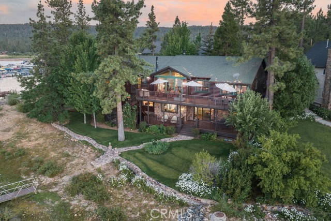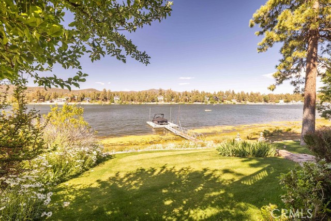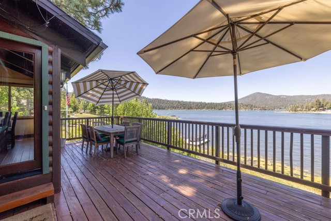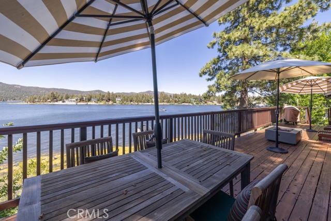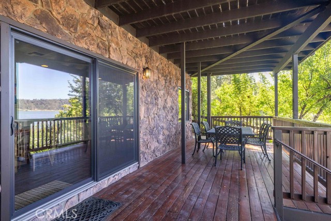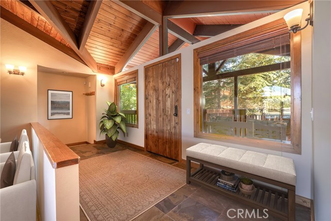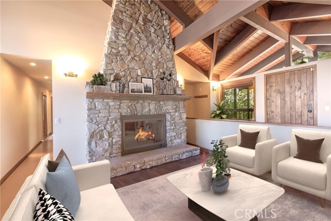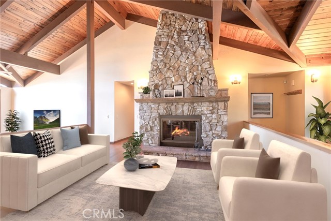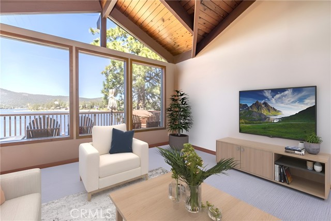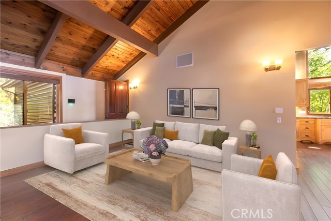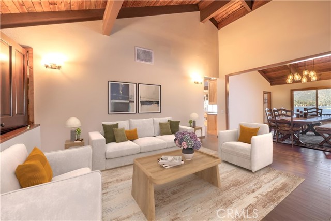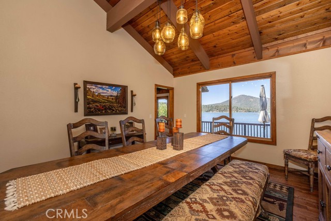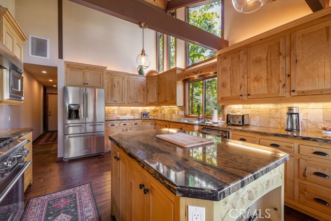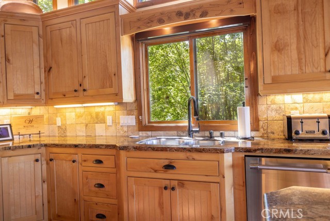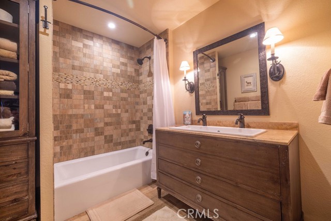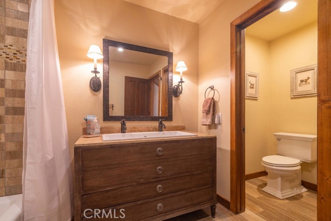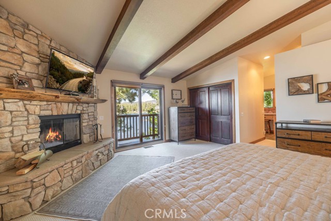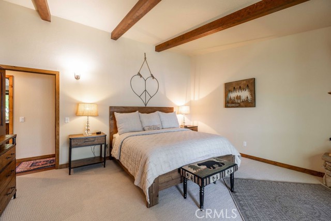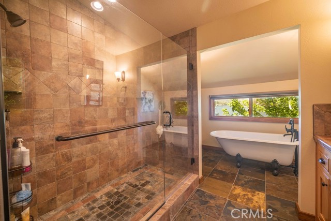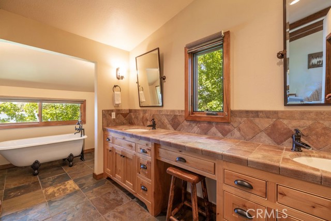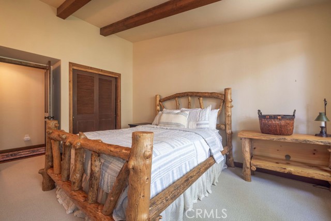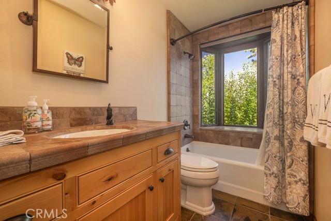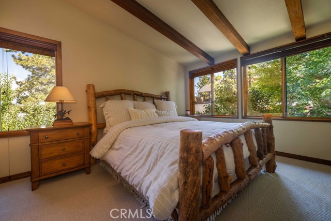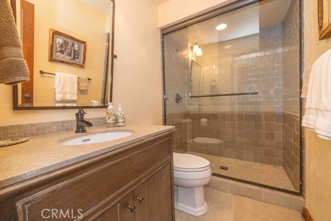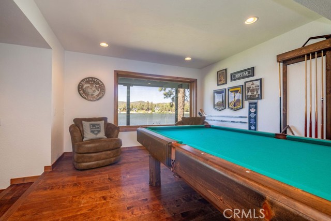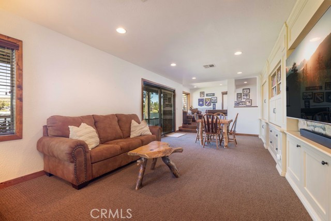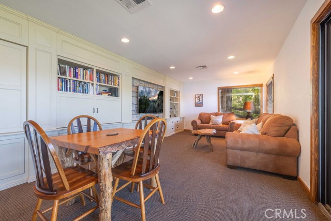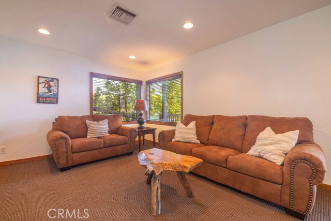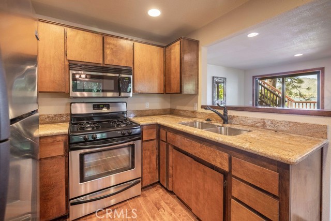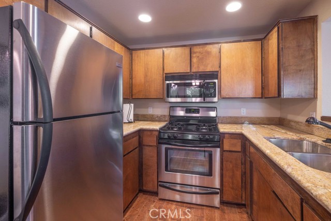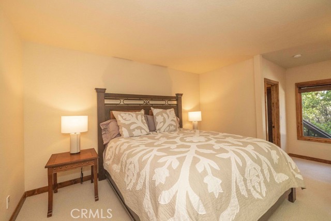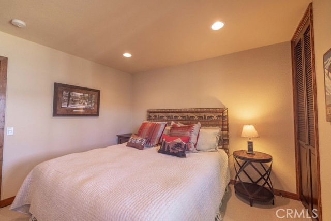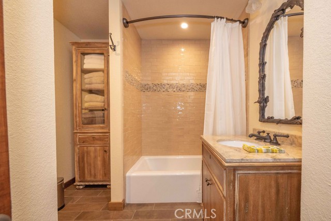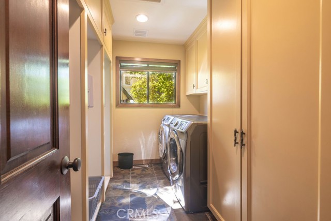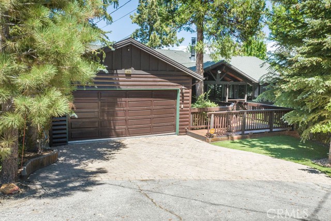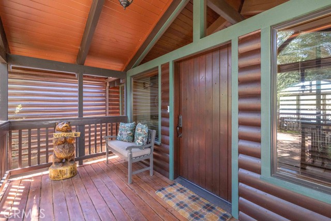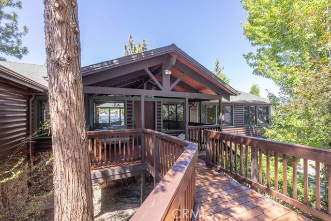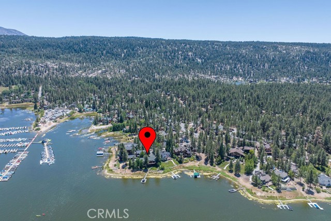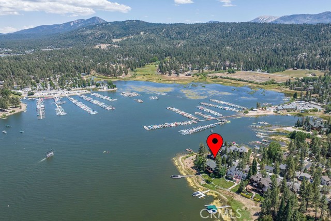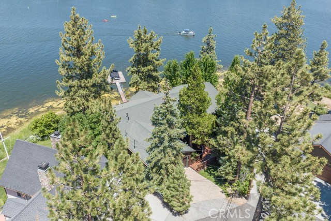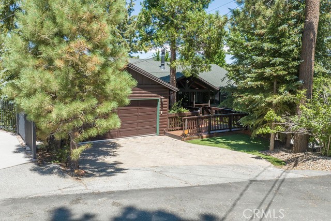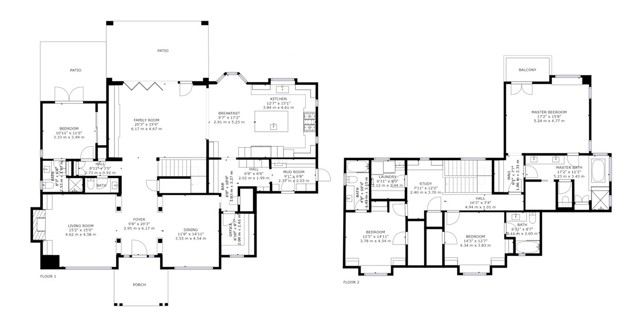Description
LUXURY LAKEFRONT LIVING WITH 140 FT. OF DEEP WATER LAKE FRONTAGE! Experience the epitome of luxury lakefront living in this custom lodge-style lakefront retreat with captivating panoramic views. This meticulously maintained Metcalf Bay home offers a perfect blend of rustic charm and modern elegance. As you step inside you will be met with gorgeous lake views and a beautiful open living space adorned with vaulted tongue-and-groove wood ceilings and beam accents. The open living space includes a sitting area by the fireplace, a formal living area, a family room and a spacious dining room. Just beyond the dining room you’ll find a gourmet kitchen, complete with a center island, breakfast nook, Alderwood cabinetry, and recently upgraded top-of-the-line stainless steel appliances. The main level encompasses three generously-sized bedrooms and three full baths. The sprawling main level master suite is a sanctuary of its own, boasting vaulted ceilings, a comforting fireplace, and access to a balcony overlooking the lake. The lower level game room and den provide ample space for entertainment, with a newer kitchenette adding an extra layer of convenience. You’ll also find the ability to create a separate living space off the game room with an two additional bedrooms, two baths and another living room/kitchen. This custom lakefront home presents an unparalleled opportunity to embrace a lifestyle of sophistication and relaxation amidst the natural beauty of Big Bear Lake.
Listing Provided By:
Re/Max Big Bear
(909-725-3485)
Address
Open on Google Maps- Address 39364 Aurora Road, Big Bear Lake, CA
- City Big Bear Lake
- State/county California
- Zip/Postal Code 92315
- Area 289 - Big Bear Area
Details
Updated on May 3, 2024 at 1:03 am- Property ID: PW24046808
- Price: $3,279,000
- Property Size: 4600 sqft
- Land Area: 11438 sqft
- Bedrooms: 5
- Bathrooms: 6
- Year Built: 1976
- Property Type: Single Family Home
- Property Status: For Sale
Additional details
- Garage Spaces: 2.00
- Full Bathrooms: 4
- Three Quarter Bathrooms: 2
- Original Price: 3279000.00
- Cooling: Central Air,Whole House Fan
- Fireplace: 1
- Fireplace Features: Living Room,Primary Bedroom
- Heating: Central,Forced Air,Natural Gas
- Interior Features: Beamed Ceilings,Cathedral Ceiling(s),Ceiling Fan(s),Granite Counters,High Ceilings,Living Room Deck Attached,Wet Bar
- Kitchen Appliances: Granite Counters,Kitchen Island,Kitchenette,Remodeled Kitchen
- Exterior Features: Boat Slip
- Parking: Driveway,Garage,Garage Door Opener,Off Street,Parking Space
- Property Style: Log
- Road: City Street
- Roof: Composition
- Sewer: Public Sewer
- Stories: 2
- Utilities: Electricity Connected,Natural Gas Connected,Sewer Connected,Water Connected
- View: Lake,Mountain(s),Neighborhood,Trees/Woods
- Water: Public

