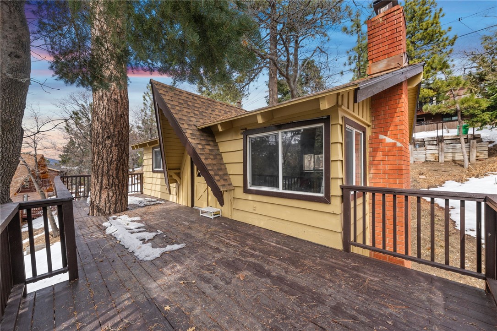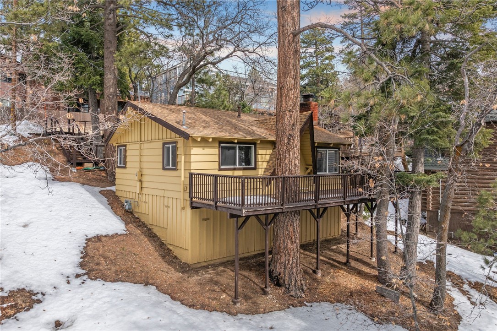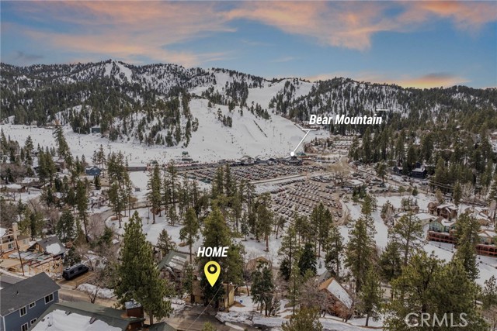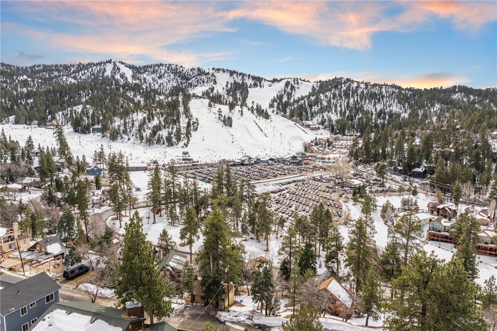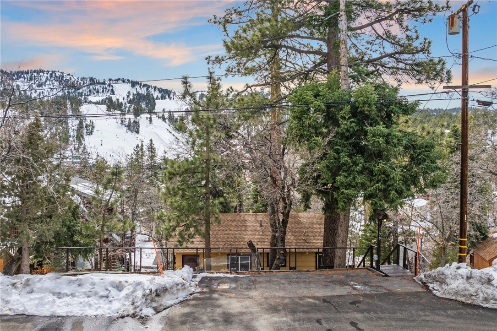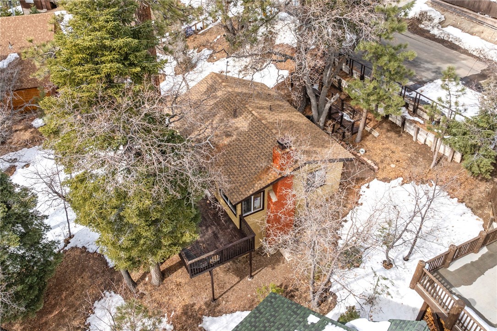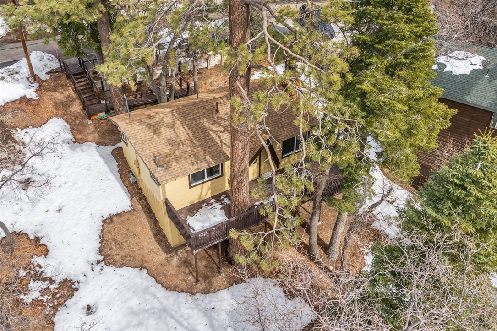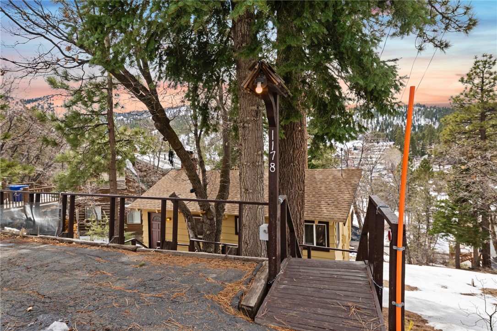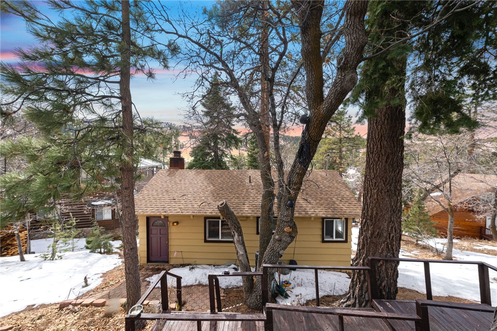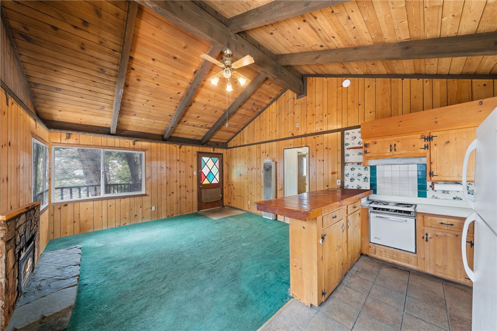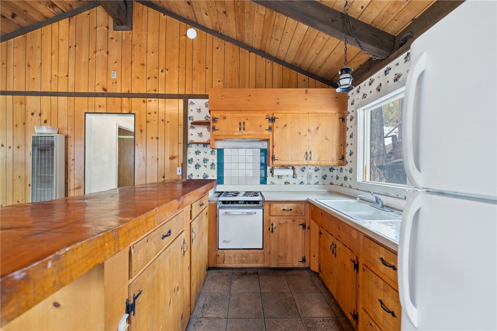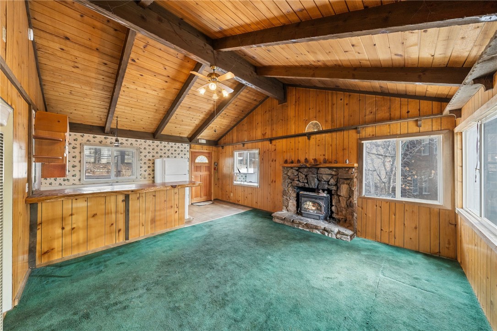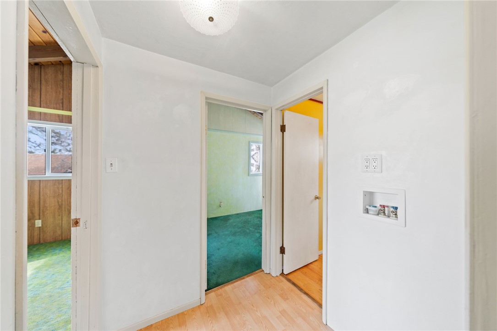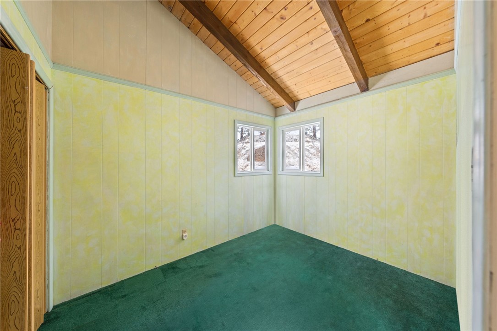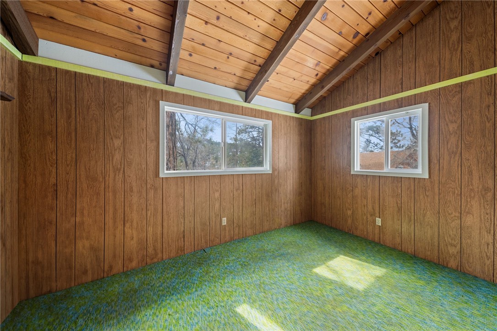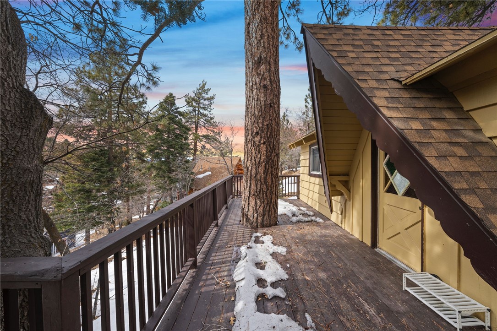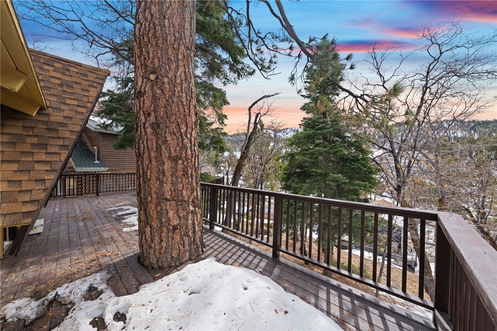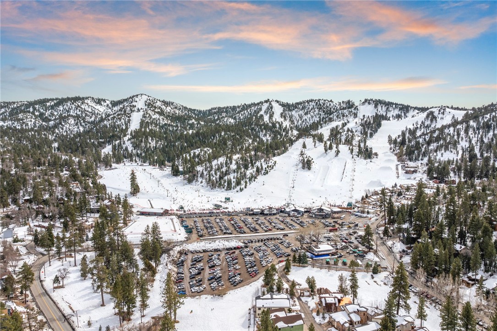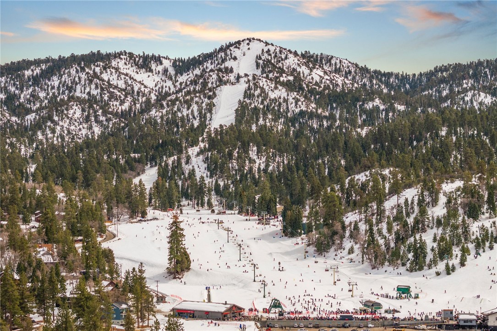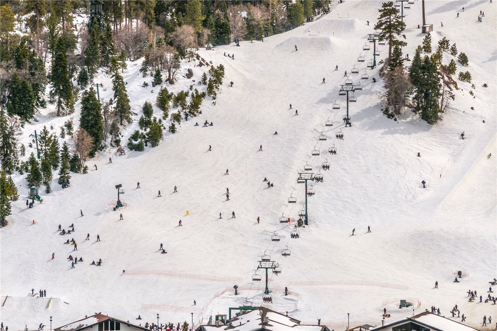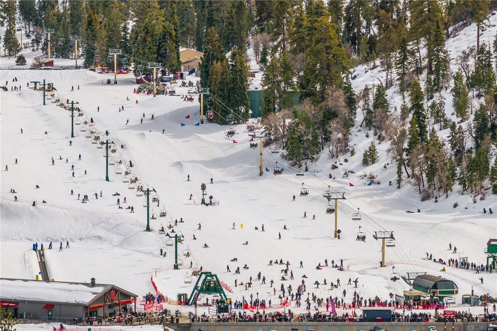Description
Exceptional location with amazing views! This rustic 2-bed 1-bath home is situated in coveted Lower Moonridge, just across the street from Bear Mountain Ski Resort. The home features parking for two cars, a large attached deck, and sits on nearly 9,000 square feet with the potential to expand and build. Perfect for those with a passion for do-it-yourself projects and a keen eye for location!
This charming home boasts vaulted beamed ceilings and abundant windows that flood the interiors with natural light. The living room serves as a focal point, showcasing magnificent views and a striking stacked stone fireplace, creating a cozy ambiance. The kitchen offers bar seating and overlooks the living room. Step out onto the spacious deck and enjoy serene panoramic views while barbecuing family favorites.
Embrace the mountain lifestyle year-round, surrounded by lush forests, pristine nature, and invigorating fresh air. With over 320 days of sunshine annually, revel in unobstructed blue skies and immerse yourself in complete relaxation. Many gentle hiking trails are within walking distance, perfect for an easy stroll. This area is highly desirable for vacation homeowners looking to appeal to rental guests in all four seasons.
Bear Mountain Ski Resort boasts the only halfpipes in Southern California, and the home is in line of sight of Geronimo, California’s highest lift-served peak, a steep 1.5-mile run. Ideal for ski and snowboard enthusiasts who recognize convenience to the slopes is key. You can change the interior design, but it’s impossible to change the prime location!
Listing Provided By:
eXp Realty of California, Inc.
(951-428-0833)
Address
Open on Google Maps- Address 1178 Siskiyou Drive, Big Bear Lake, CA
- City Big Bear Lake
- State/county California
- Zip/Postal Code 92315
- Area 289 - Big Bear Area
Details
Updated on April 27, 2024 at 7:52 am- Property ID: SW24040833
- Price: $410,000
- Property Size: 660 sqft
- Land Area: 8850 sqft
- Bedrooms: 2
- Bathroom: 1
- Year Built: 1963
- Property Type: Single Family Home
- Property Status: Sold
Additional details
- Garage Spaces: 0.00
- Full Bathrooms: 1
- Original Price: 415000.00
- Cooling: None
- Fireplace: 1
- Fireplace Features: Family Room,Living Room,Wood Burning,Blower Fan,Great Room
- Heating: Fireplace(s),Wall Furnace
- Interior Features: Beamed Ceilings,Open Floorplan
- Parking: Driveway,Asphalt,Driveway Level
- Sewer: Public Sewer
- Stories: 1
- Utilities: Cable Available,Electricity Connected,Natural Gas Connected,Sewer Connected,Water Connected
- View: Hills,Mountain(s),Neighborhood,Panoramic,Peek-A-Boo
- Water: Public

