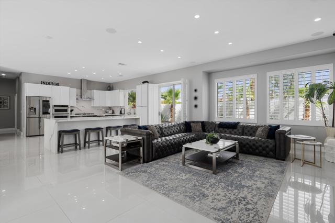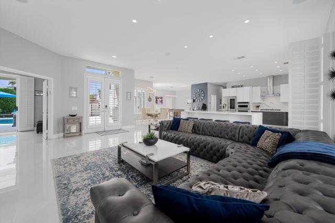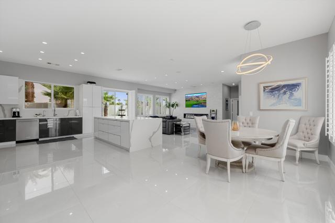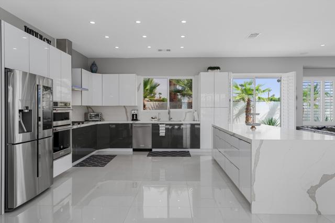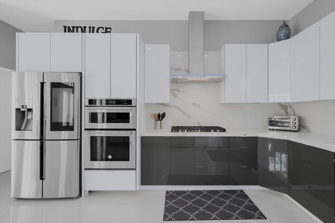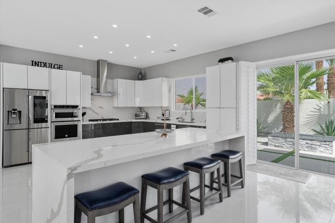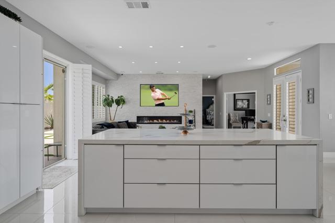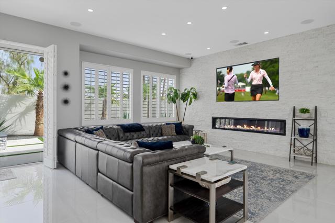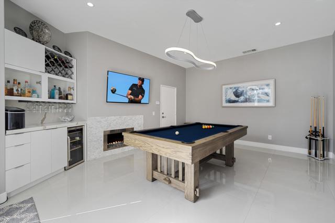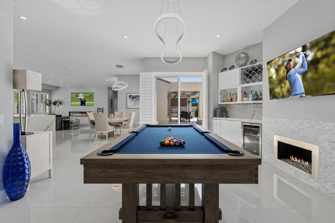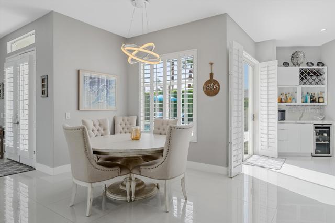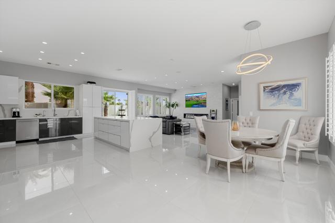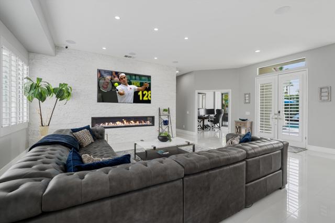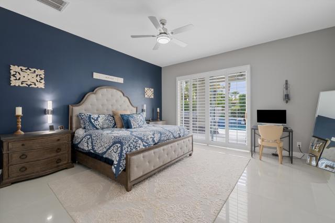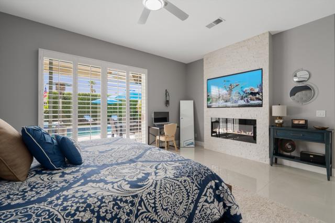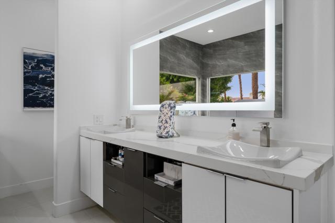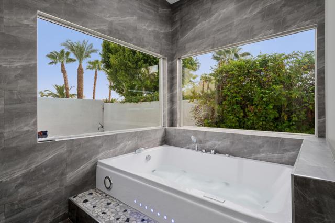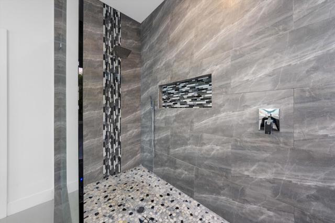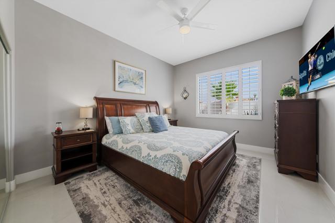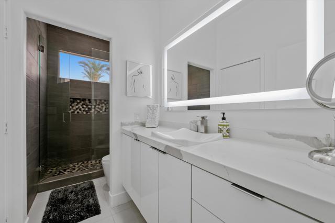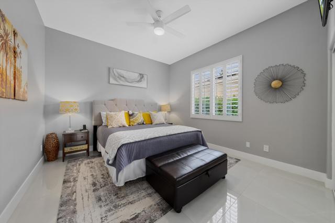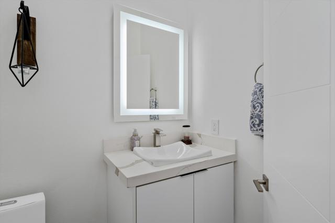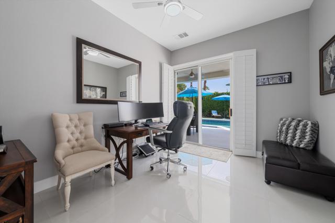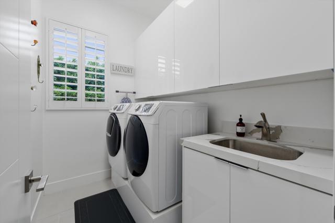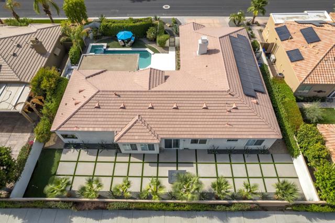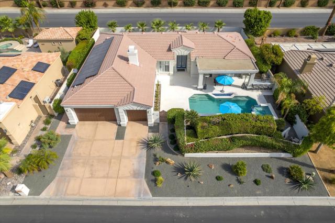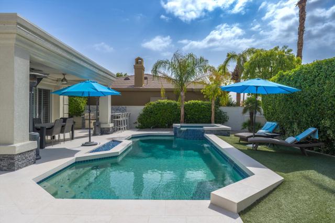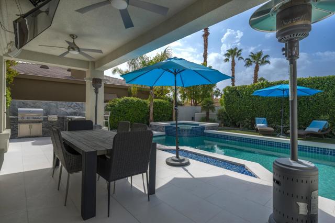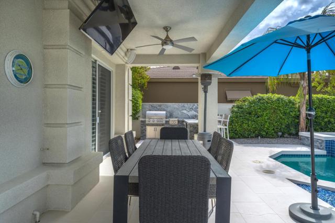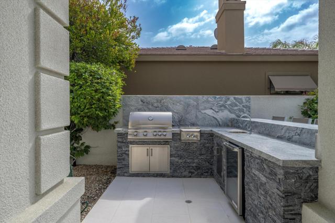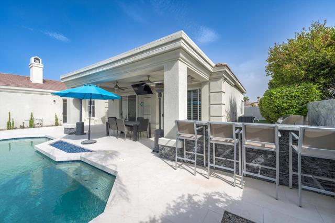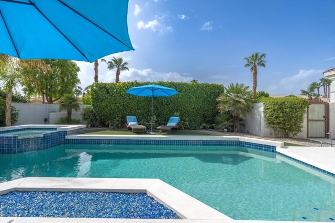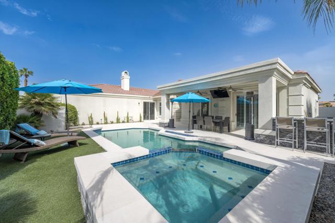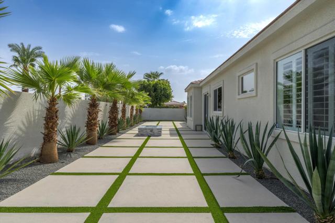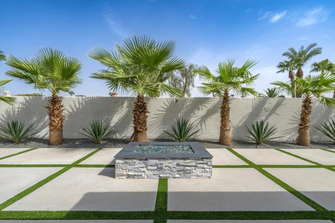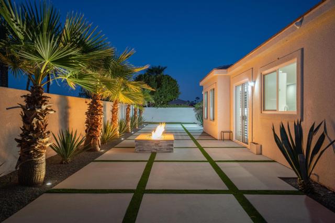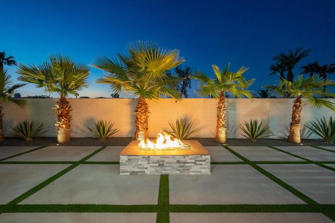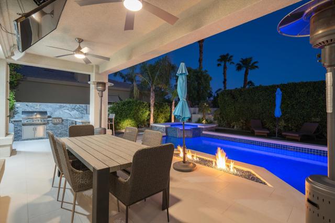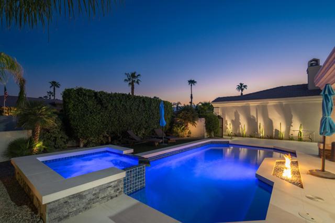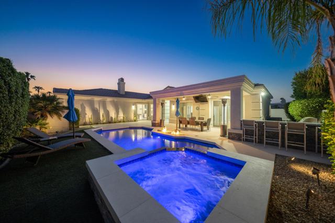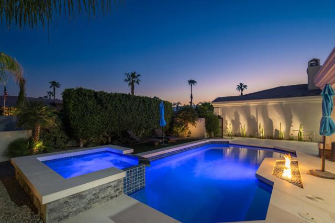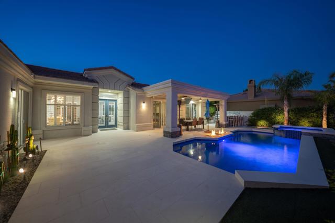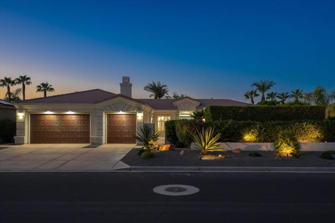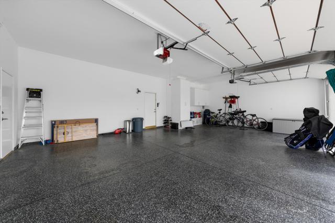75840 Nelson Lane, Palm Desert, CA 92211
Description
Completely Reconfigured 3BR/3BA Poo/lSpa Masterpiece Centrally Located in the Heart of Palm Desert! This 2,533 square foot home optimizes indoor/outdoor living and entertaining, with multiple sliding glass doors throughout. Elegant south facing courtyard with limestone flooring, fire pit and custom built-in BBQ with granite slab counters and bar seating creates an exceptional outdoor living environment. The generous backyard features low maintenance desertscape with artificial turf and huge firepit. Inside, you’ll find massive 32” tile throughout. The redesigned kitchen with stainless steel appliances and custom, two tone cabinetry is the focal point. Huge kitchen island with quartz counters and waterfall detail overlooks the great room with fireplace and stacked stone accent wall. A generous billiard/game room with custom built-in bar and fireplace is adjacent to the kitchen, while the formal dining area is situated in between. The master suite features fireplace, accent lighting, huge walk in shower, custom jetted tub, and built-in closet. Guest bedrooms 2 & 3 located at the opposite end, while the den/office is located off the entry, overlooking the courtyard. Three car garage with epoxy flooring. Solar lease amount is $126/month. HOA is $183/month. Don’t wait on this special opportunity in gated Sunterrace! Easy to show…Call/Text to Schedule.
Listing Provided By:
Vine Property Group, Inc.
Address
Open on Google Maps- Address 75840 Nelson Lane, Palm Desert, CA
- City Palm Desert
- State/county California
- Zip/Postal Code 92211
- Area 324 - East Palm Desert
Details
Updated on April 22, 2024 at 4:12 pm- Property ID: 219101538DA
- Price: $1,250,000
- Property Size: 2533 sqft
- Land Area: 10454 sqft
- Bedrooms: 3
- Bathrooms: 3
- Year Built: 1999
- Property Type: Single Family Home
- Property Status: Sold
Additional details
- Garage Spaces: 3.00
- Full Bathrooms: 2
- Half Bathrooms: 1
- Original Price: 1295000.00
- Fireplace: 1
- Fireplace Features: Electric,Great Room,Primary Bedroom
- Heating: Forced Air
- Interior Features: Open Floorplan,Wet Bar,Recessed Lighting
- Kitchen Appliances: Kitchen Island,Quartz Counters,Remodeled Kitchen
- Parking: Direct Garage Access,Driveway,Garage Door Opener
- Pool Y/N: 1
- Roof: Tile
- Stories: 1
- View: Pool

