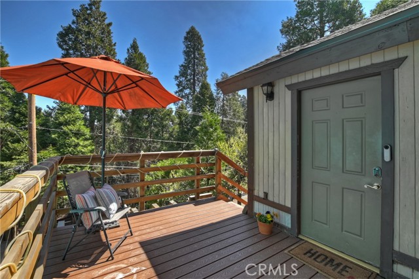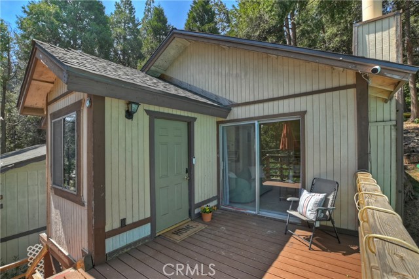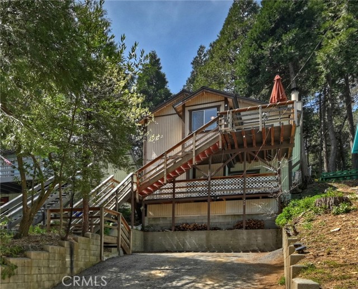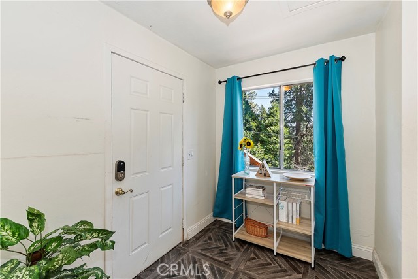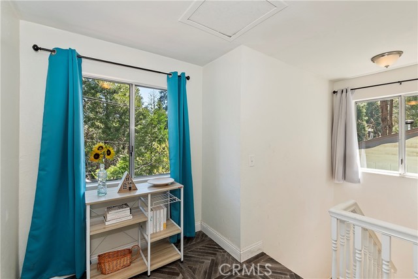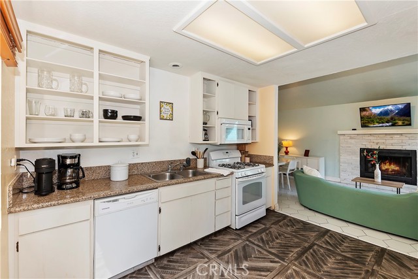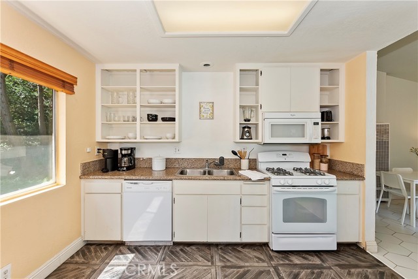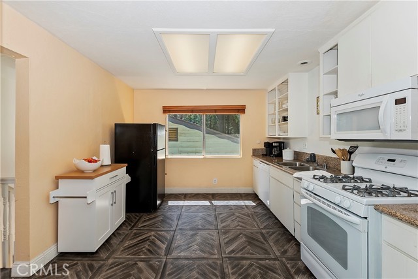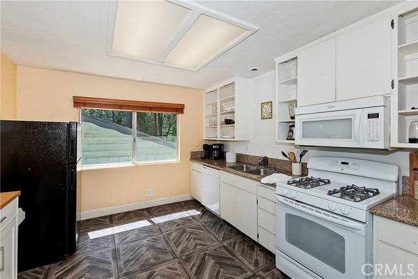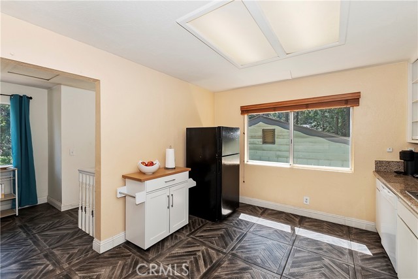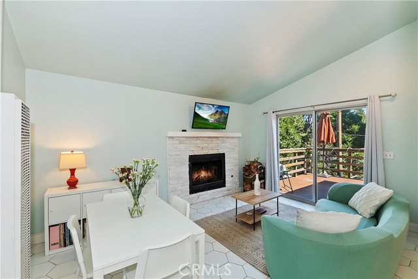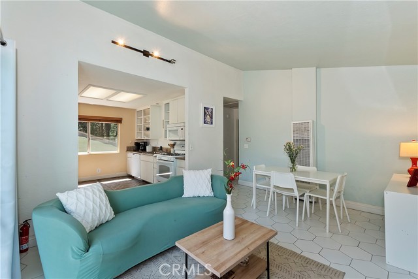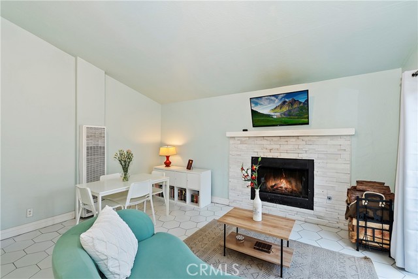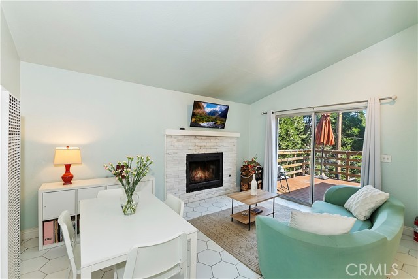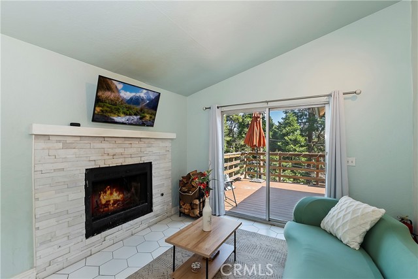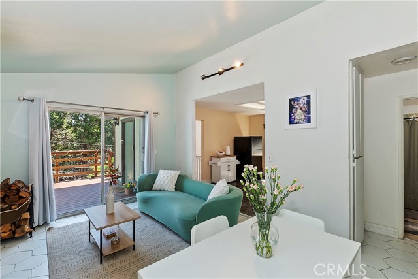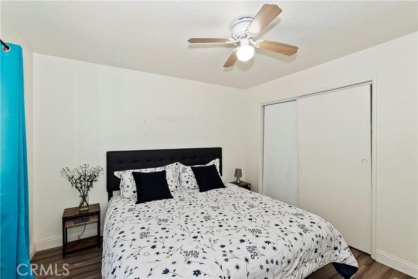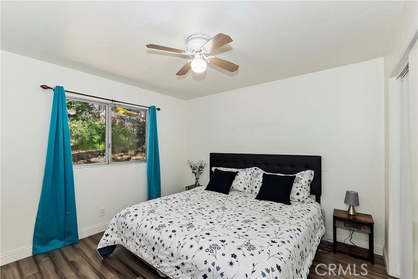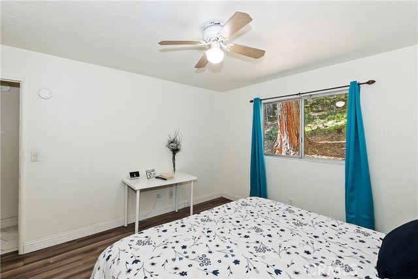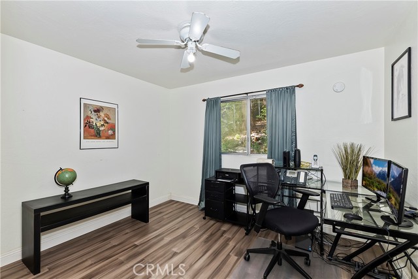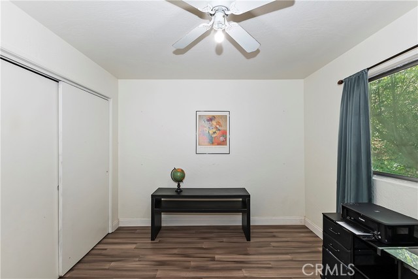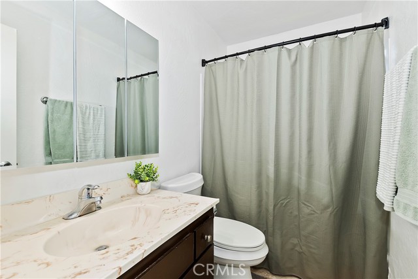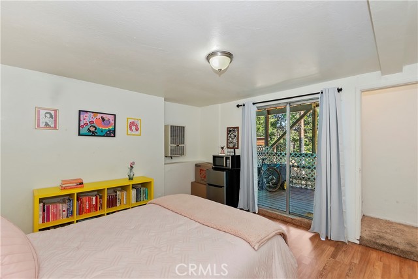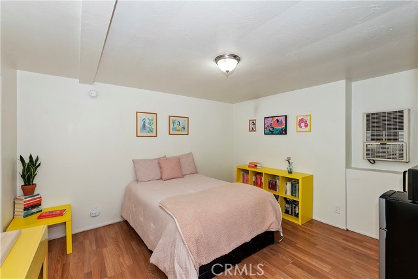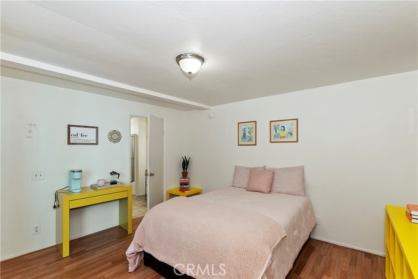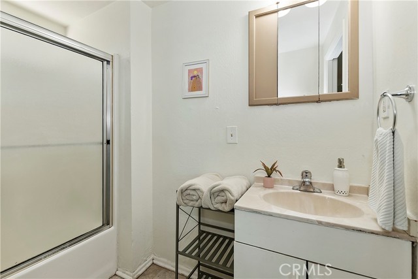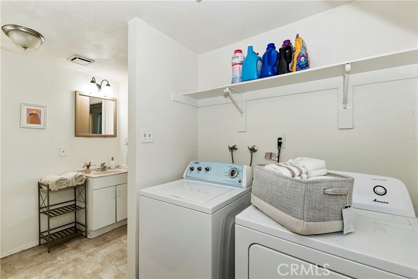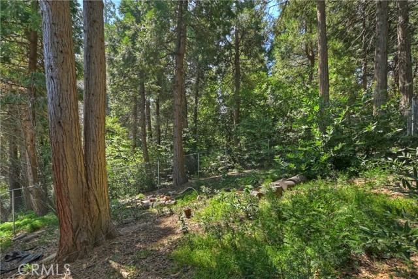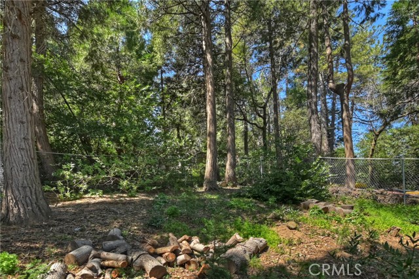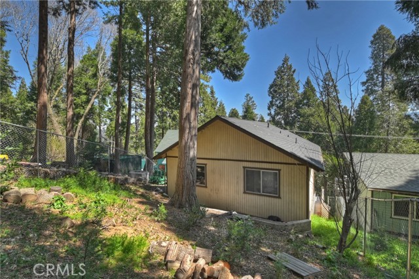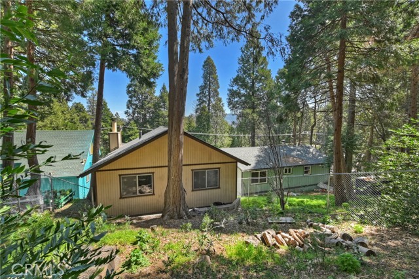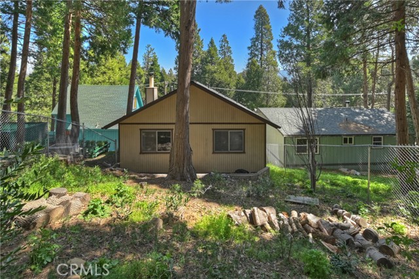Description
Unparalleled location! Walking distance to restaurants, places to shop, and the best commuter location you will find on the mountain! This home is clean, spacious with lots of light. Enjoy a large kitchen open to the living room and your large off living room deck. Spacious kitchen with room for breakfast table and another dining area in the living room. Three generous sized bedrooms and two full bathrooms. Master bedroom with on-suite located downstairs. Separate laundry room for full size washer and dryer, room enough for a folding table. Space to hang dry your delicates. Kitchen equipped with modern appliances granite countertops and plenty of sunshine. Modern wood burning fireplace in living room is sure to be a special place to gather around. Enjoy peace of mind with a newer roof approximately 3 years old. Easy to clean flooring throughout. Fully fenced back yard great for many things especially letting your fur baby stretch and play. Come on up enjoy fresh air just far enough from the hustle and bustle of city life and close enough to commute.
Listing Provided By:
KELLER WILLIAMS REALTY
(714-204-1794)
Address
Open on Google Maps- Address 748 Woodland Road, Crestline, CA
- City Crestline
- State/county California
- Zip/Postal Code 92325
- Area 286 - Crestline Area
Details
Updated on April 24, 2024 at 8:28 am- Property ID: RW24071448
- Price: $375,000
- Property Size: 1364 sqft
- Land Area: 4800 sqft
- Bedrooms: 3
- Bathrooms: 2
- Year Built: 1984
- Property Type: Single Family Home
- Property Status: For Sale
Additional details
- Garage Spaces: 0.00
- Full Bathrooms: 2
- Original Price: 375000.00
- Cooling: None
- Fireplace: 1
- Fireplace Features: Living Room
- Heating: Fireplace(s),Wall Furnace,Wood
- Interior Features: Cathedral Ceiling(s),Ceiling Fan(s),Granite Counters,Living Room Deck Attached,Open Floorplan
- Kitchen Appliances: Kitchen Open to Family Room
- Parking: Driveway,Paved,Public
- Roof: Shingle
- Sewer: Public Sewer
- Stories: 1
- Utilities: Cable Connected,Electricity Connected,Natural Gas Connected,Sewer Connected,Water Connected
- View: Mountain(s),Neighborhood,Trees/Woods
- Water: Private


