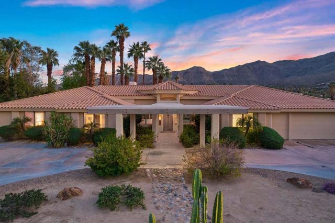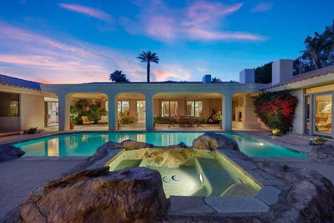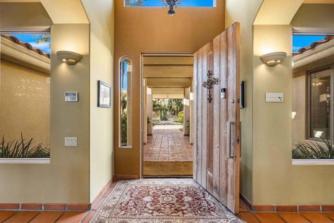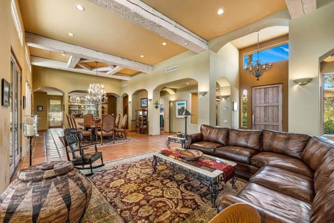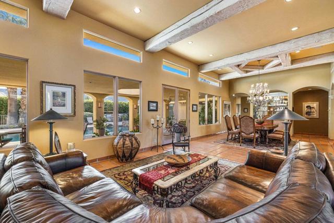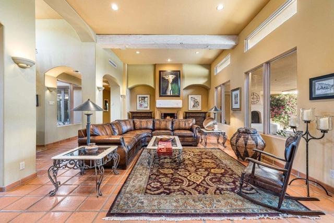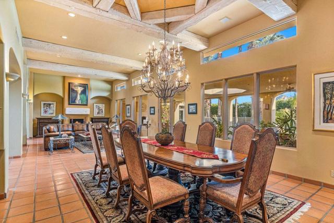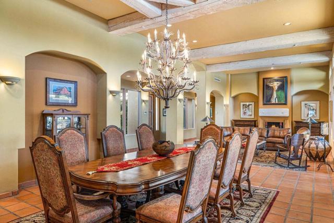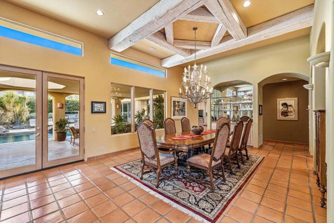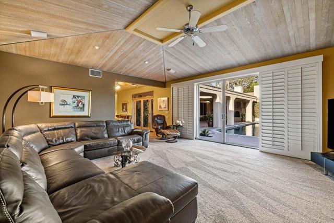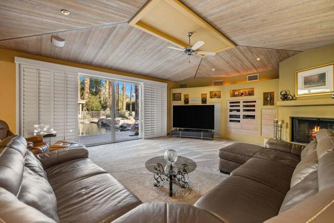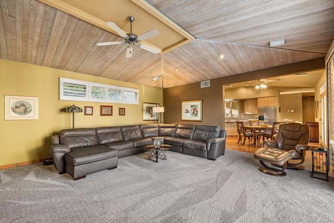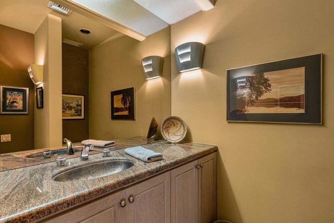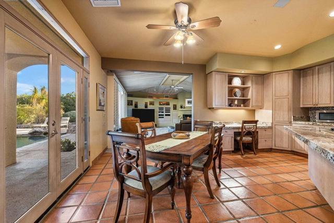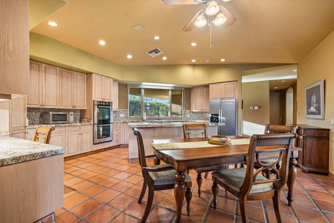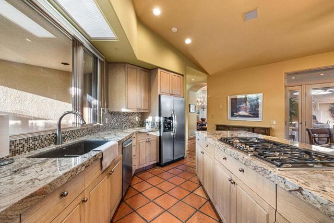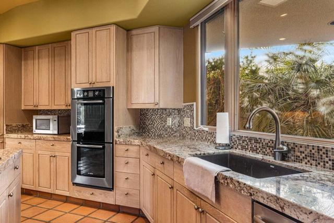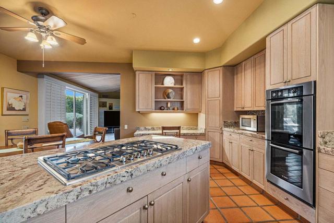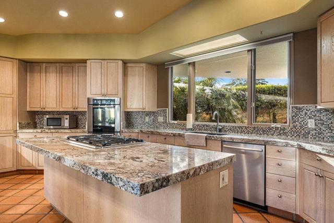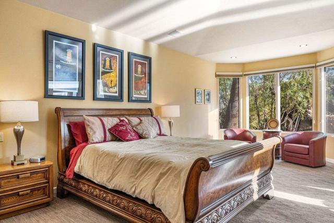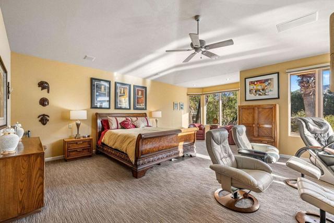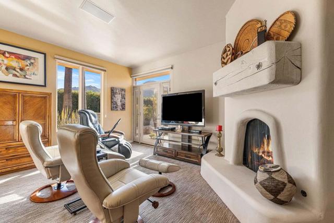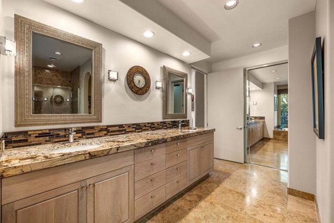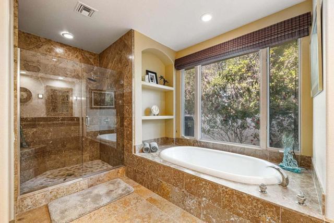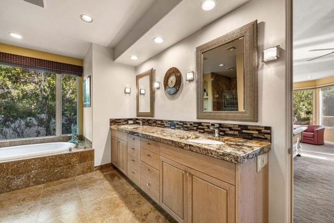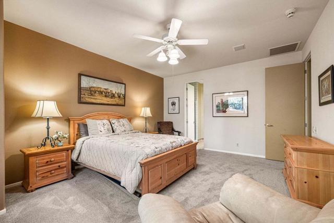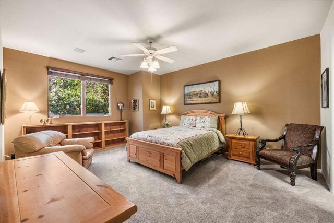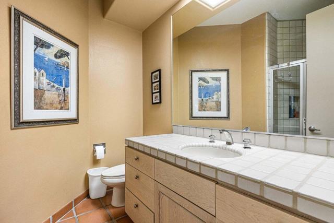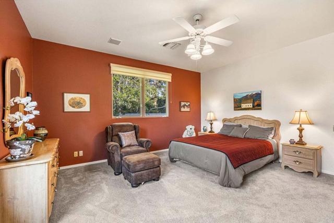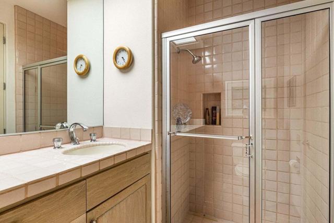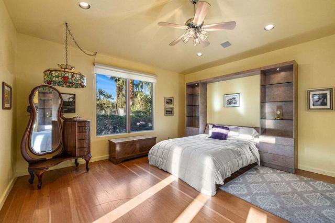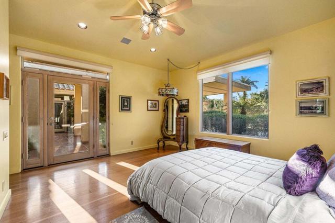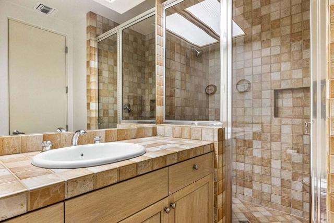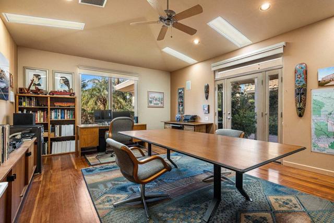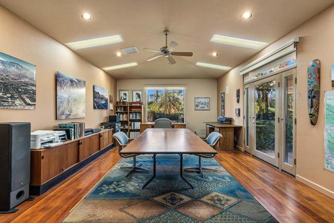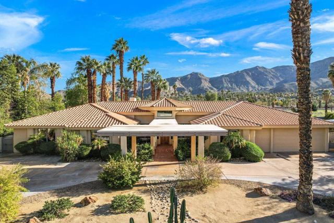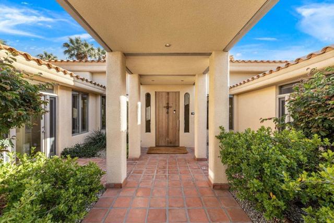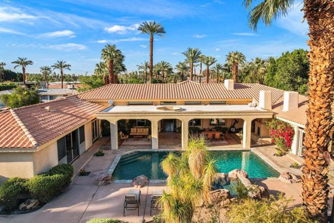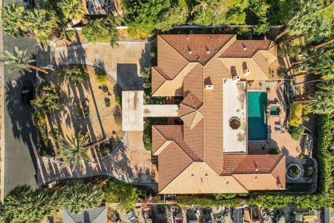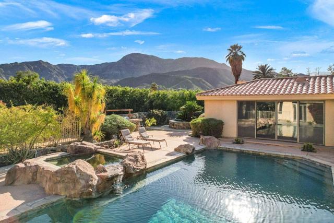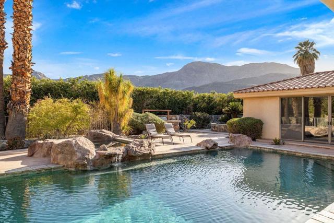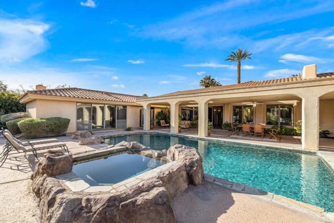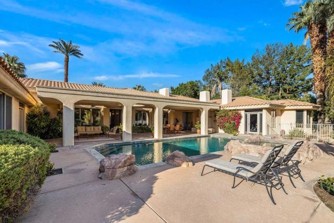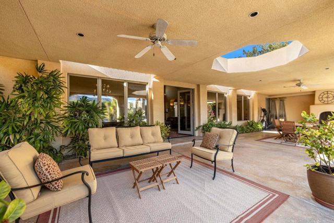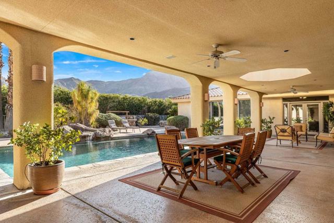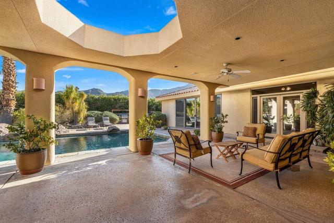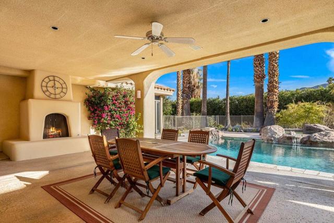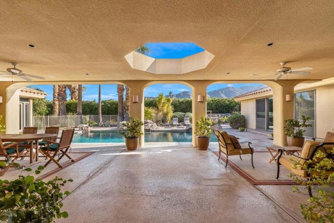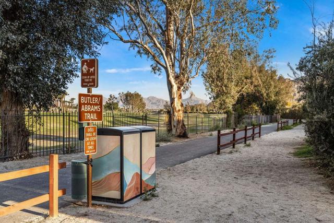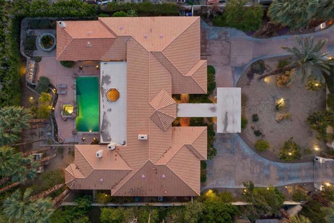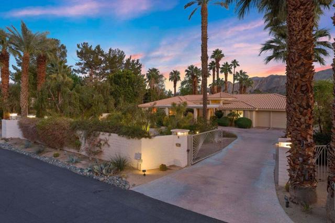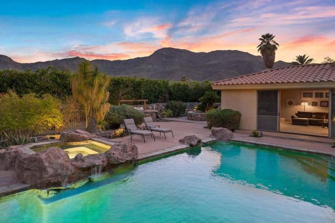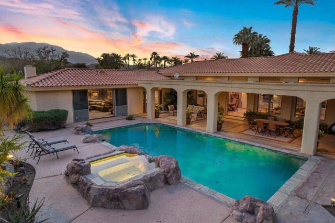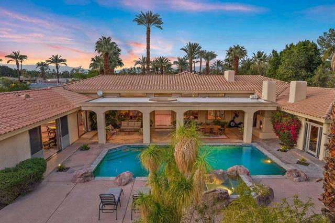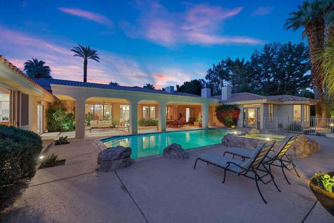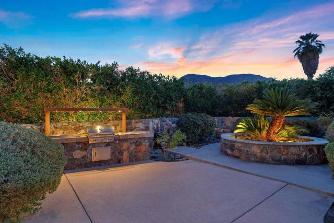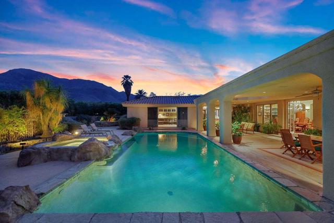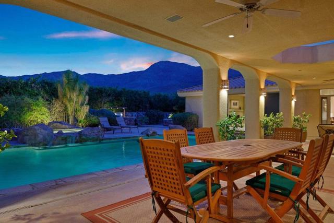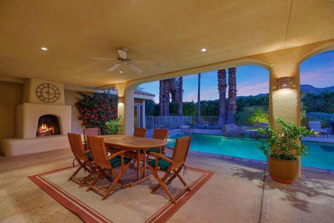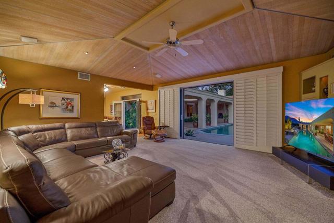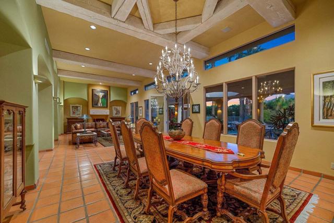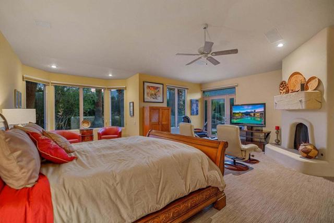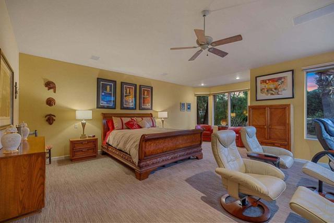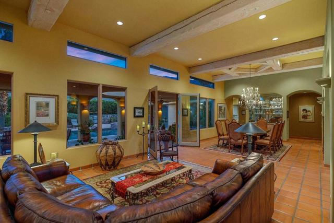70411 Desert Cove Avenue, Rancho Mirage, CA 92270
Description
This home is situated on a semi-private street in Rancho Mirage with direct access to Butler Abrams Trail, walk along scenic paved walkway overlooking the Morningside golf course. Enter this 2/3 of an acre property through electric entry gates and its impressive circular drive and port cochere. This home consists of 4bdrooms, 4.5 baths, 4,752 square feet of living space. The high beamed ceilings in the living room and dining room area offer plenty of space to entertain. Exceptional features throughout the home with walls of glass, french doors, custom lighting, 4 fireplaces, surround sound, a room that can be used for an office/game room/theater, lovely appointed kitchen with Bosch appliances between main living space and family room. All the bedrooms are oversized and en-suite. The primary suite with panoramic views offer great space with built in cabinetry, large bathroom with walk in closet and a fireplace. Step out to the outdoor lifestyle living space with completely covered outdoor living space with a beautiful overside pool/spa, chefs bbq area with panoramic views. The home is centrally located close to shopping, dining, entertainment, easy access to medical, airport and both book ends of the Caochella Valley. This is a must see home on this semi-private street with only 6 homes/estates!
Listing Provided By:
Bennion Deville Homes
Address
Open on Google Maps- Address 70411 Desert Cove Avenue, Rancho Mirage, CA
- City Rancho Mirage
- State/county California
- Zip/Postal Code 92270
- Area 321 - Rancho Mirage
Details
Updated on April 24, 2024 at 10:43 am- Property ID: 219103333DA
- Price: $2,249,000
- Property Size: 4752 sqft
- Land Area: 28314 sqft
- Bedrooms: 4
- Bathrooms: 5
- Year Built: 1992
- Property Type: Single Family Home
- Property Status: Sold
Additional details
- Garage Spaces: 3.00
- Full Bathrooms: 4
- Half Bathrooms: 1
- Original Price: 2249000.00
- Cooling: Central Air,Zoned
- Fireplace: 1
- Fireplace Features: Gas Starter,Family Room,Living Room,Primary Retreat,Patio
- Heating: Forced Air,Natural Gas
- Interior Features: Beamed Ceilings,Built-in Features,Cathedral Ceiling(s),High Ceilings,Open Floorplan,Recessed Lighting,Wired for Sound,Wet Bar
- Kitchen Appliances: Granite Counters,Kitchen Island,Remodeled Kitchen
- Parking: Circular Driveway,Direct Garage Access,Driveway,Garage Door Opener,Porte-Cochere
- Pool Y/N: 1
- Property Style: Mediterranean
- Roof: Clay,Tile
- Stories: 1
- View: Mountain(s)

