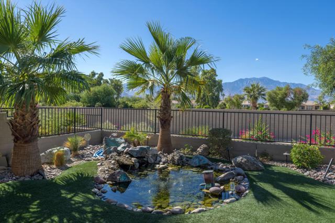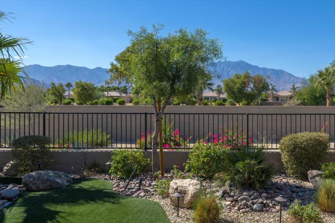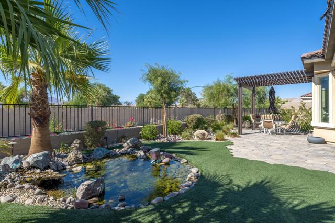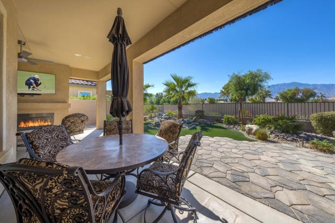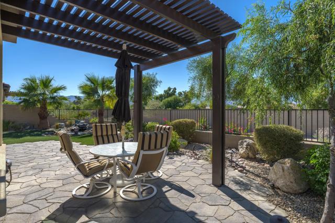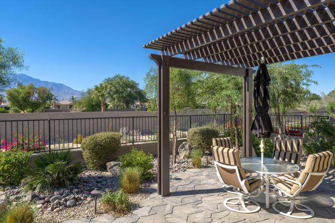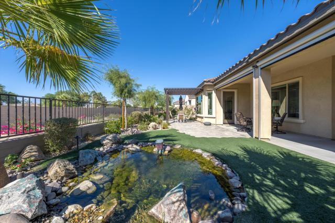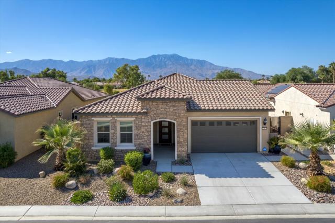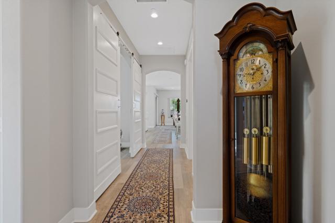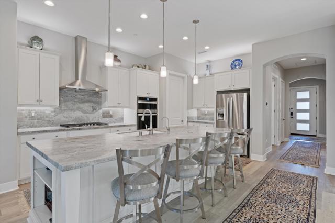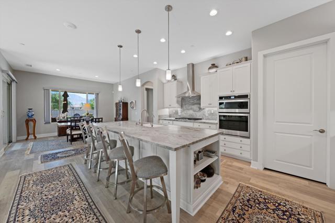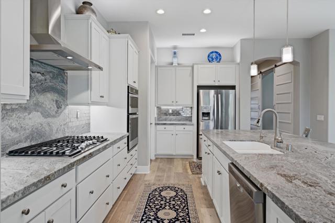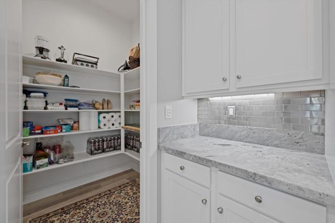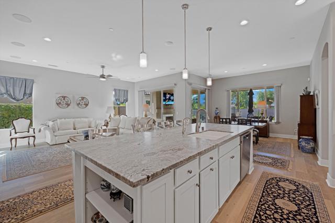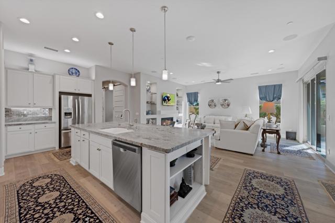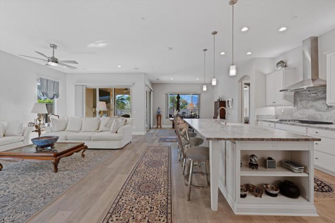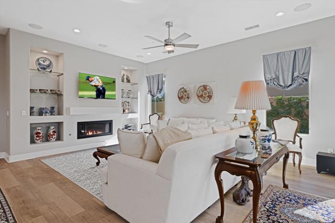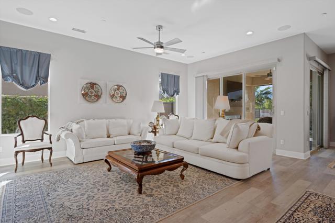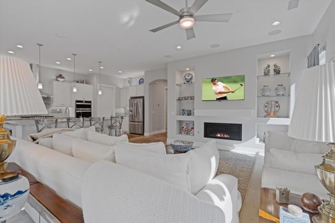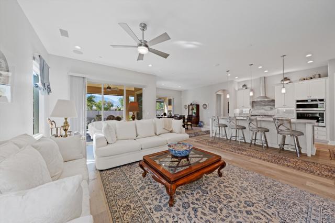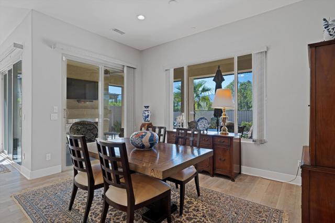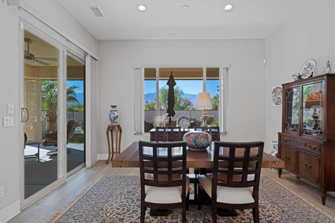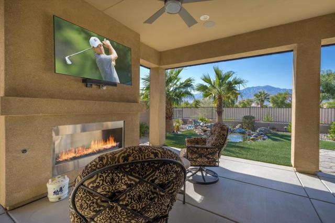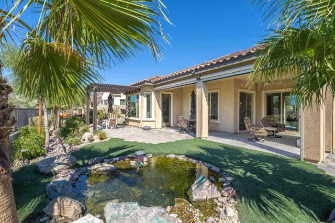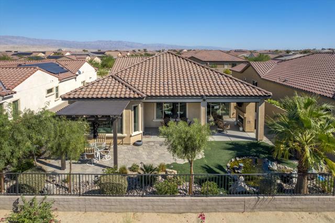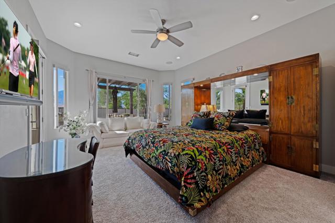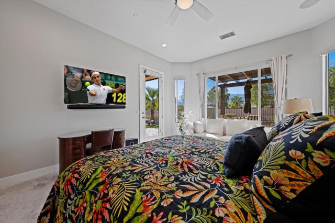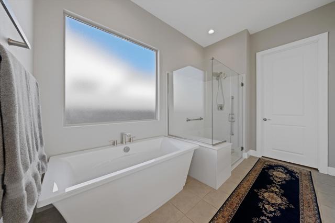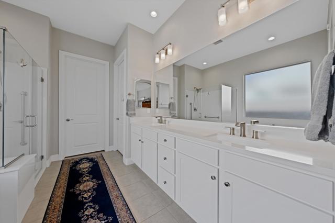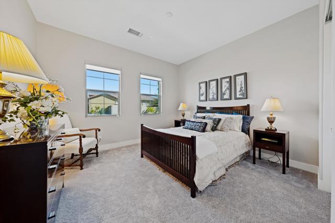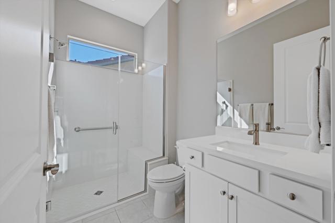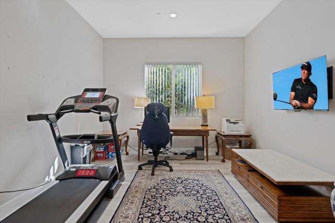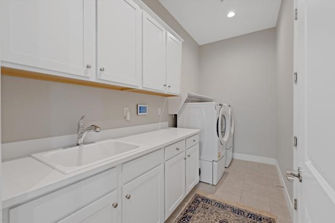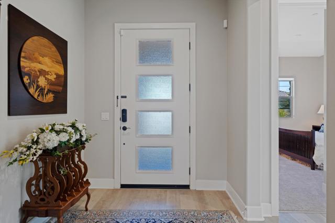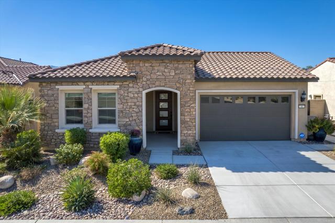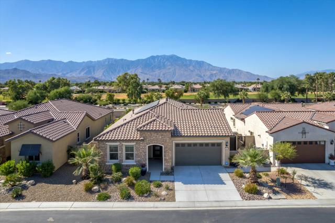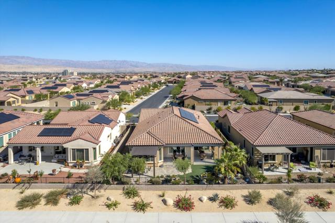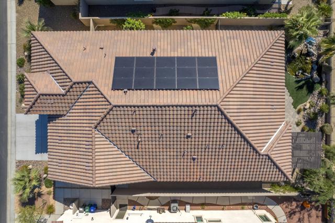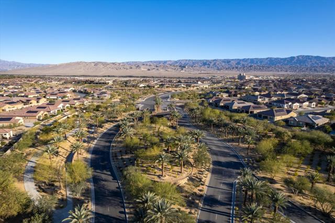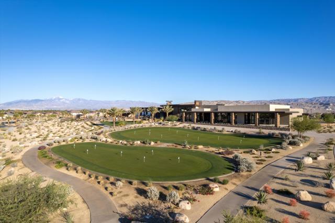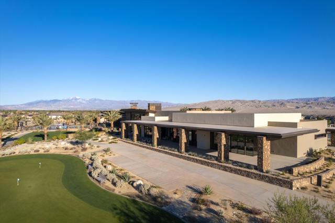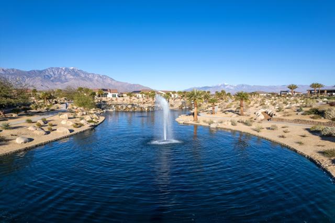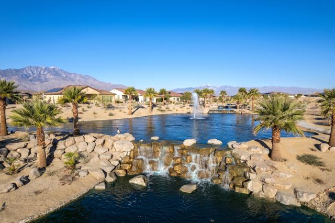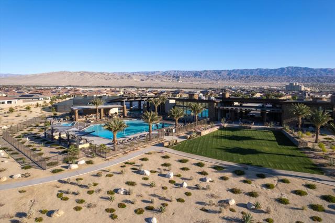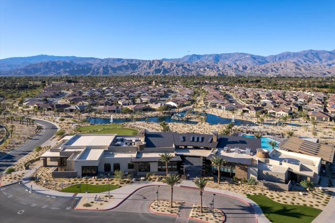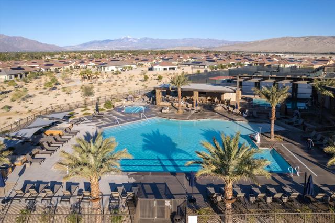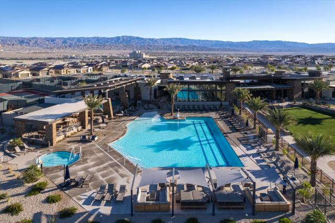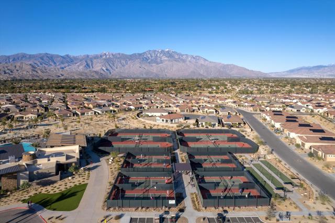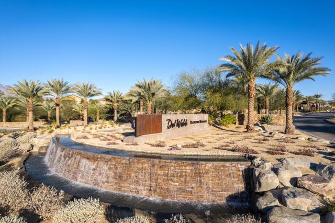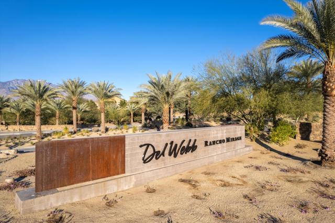Description
NEW PRICE! Welcome to luxury living in the 55+ resort-style community of Del Webb at Rancho Mirage! Discover your ultimate dream home with this highly upgraded and expanded Preserve model, boasting comforts tailored to your lifestyle. Step into a spacious open floor plan that seamlessly blends an elegant gathering room with a cozy fireplace and illuminated shelves, a generous dining area, and a stunning gourmet kitchen with a grand stone-topped island, counter bar with pendant lighting and above-cabinet lighting. Entertain and host festive dinners within this versatile living space! Experience true indoor-outdoor living with walls of glass that open up to an expansive covered patio, complete with motorized screens, a multi-color flame fireplace, a tranquil koi pond and breathtaking views of the majestic San Jacinto Mountains. Indulge in the oversized primary suite, featuring direct access to the outdoor oasis and a luxurious en-suite bathroom equipped with a spa-like soaking tub and a roll-in shower with a bench. Guests will luxuriate in the tranquil guest room and bath. The versatile front office/den with barn doors offers endless possibilities, easily transforming into a home gym or guest bedroom. This remarkable home is packed with upgrades, including luxury wood-look flooring, a speaker system throughout, water softening and filtration systems, a spacious laundry room with a utility sink, ADT security, a 2-car garage with golf cart space and leased Tesla Solar Panels.
Listing Provided By:
Coldwell Banker Realty
Address
Open on Google Maps- Address 66 Cork Tree, Rancho Mirage, CA
- City Rancho Mirage
- State/county California
- Zip/Postal Code 92270
- Area 321 - Rancho Mirage
Details
Updated on April 24, 2024 at 10:13 am- Property ID: 219101853DA
- Price: $939,500
- Property Size: 2035 sqft
- Land Area: 6268 sqft
- Bedrooms: 2
- Bathrooms: 2
- Year Built: 2020
- Property Type: Single Family Home
- Property Status: Sold
Additional details
- Garage Spaces: 2.50
- Full Bathrooms: 1
- Three Quarter Bathrooms: 1
- Original Price: 989000.00
- Cooling: Central Air
- Fireplace: 1
- Fireplace Features: Gas Starter,Gas,Living Room,Patio
- Heating: Central,Forced Air,Natural Gas
- Interior Features: Built-in Features,Wired for Sound,Recessed Lighting,Open Floorplan,High Ceilings
- Kitchen Appliances: Granite Counters,Kitchen Island
- Exterior Features: Rain Gutters,Koi Pond
- Parking: Golf Cart Garage,Driveway,Garage Door Opener,Direct Garage Access
- Pool Y/N: 1
- Roof: Tile
- Stories: 1
- Utilities: Cable Available
- View: Mountain(s)


