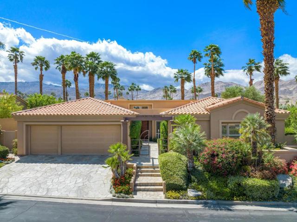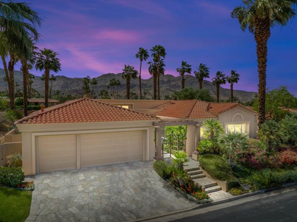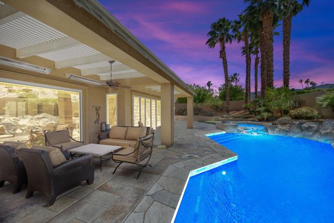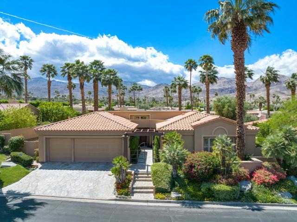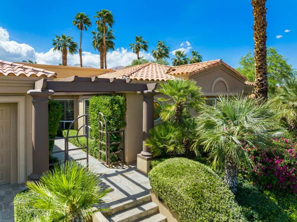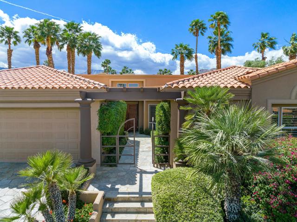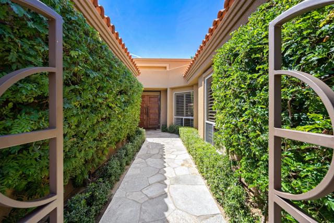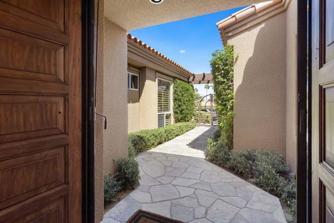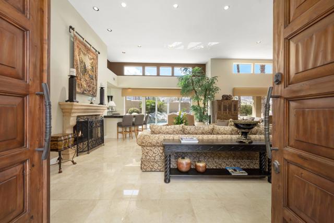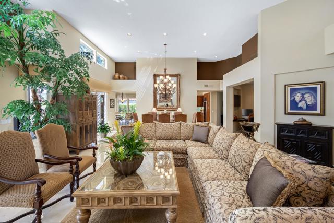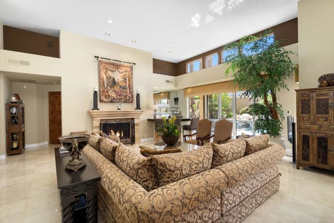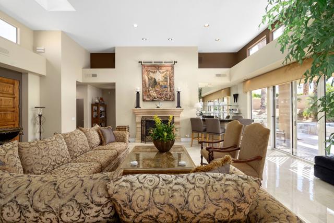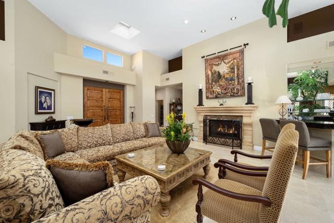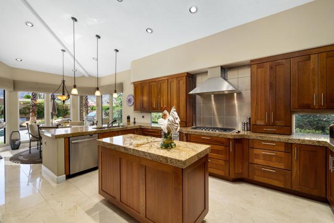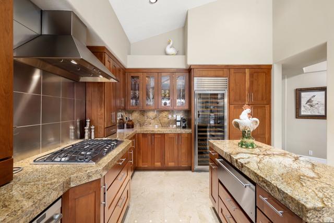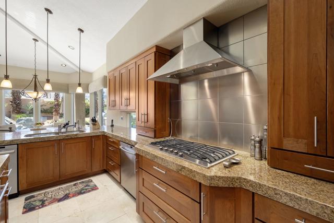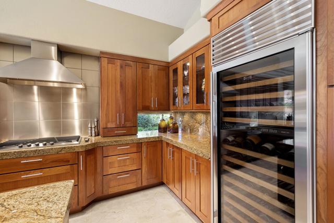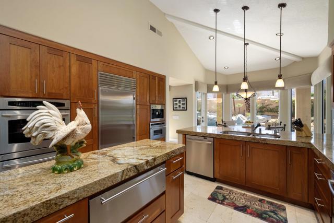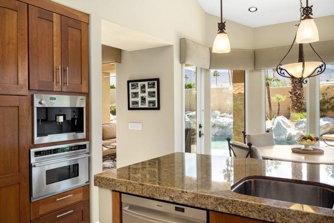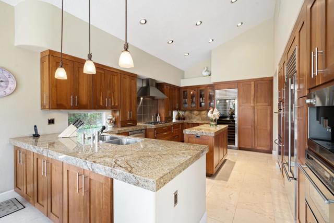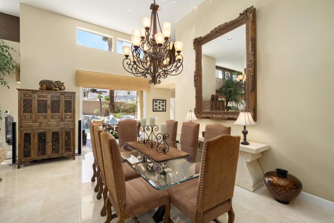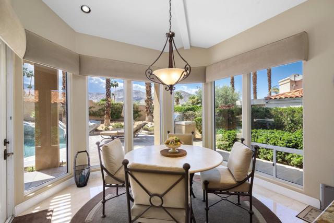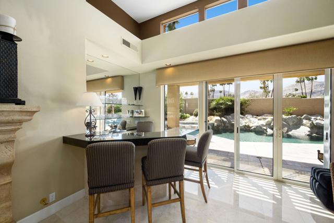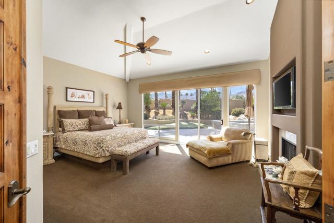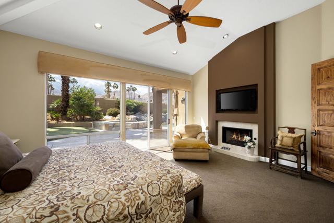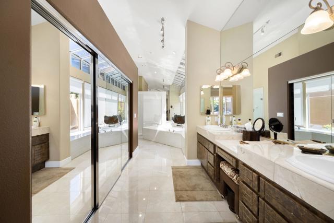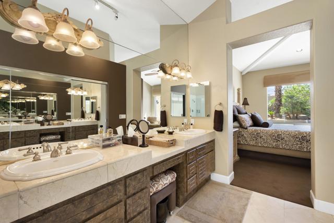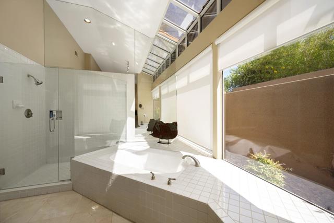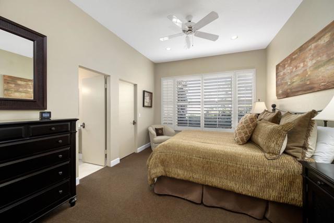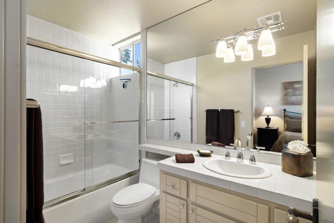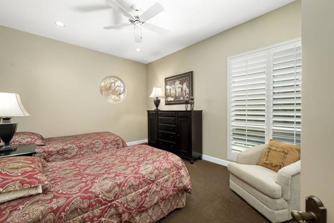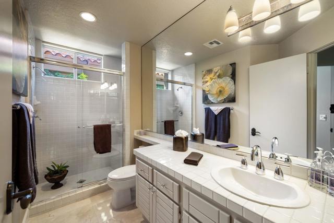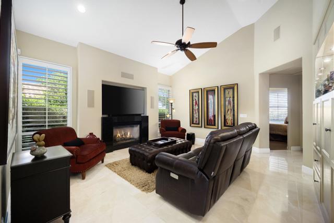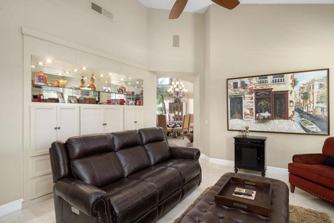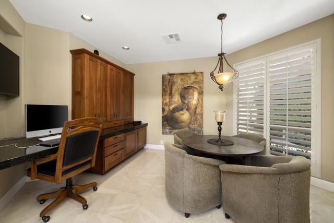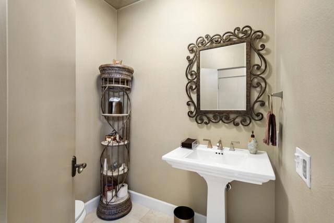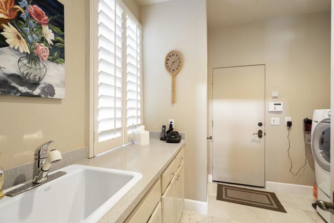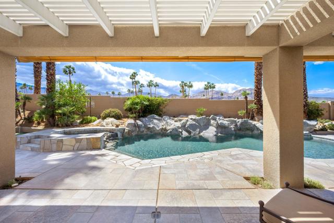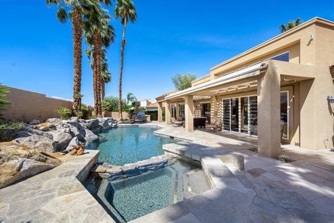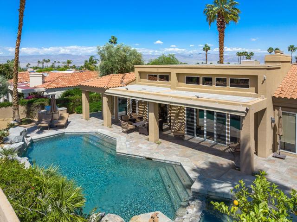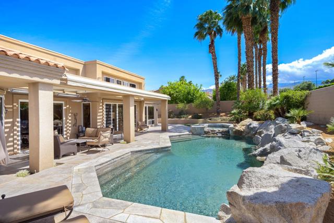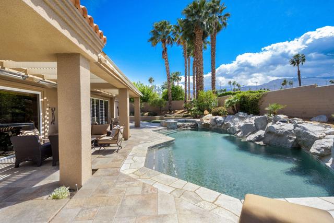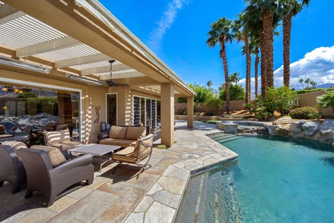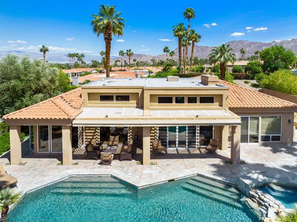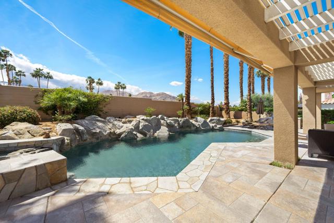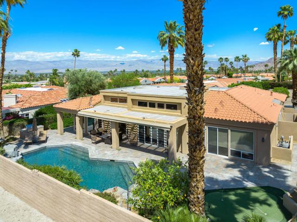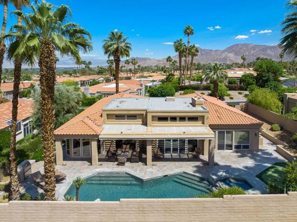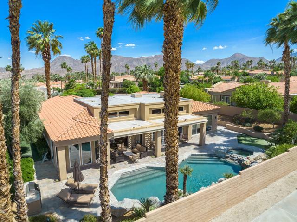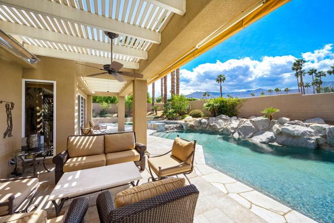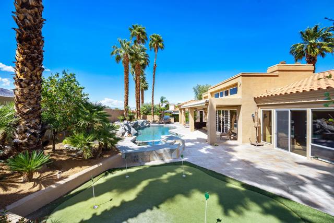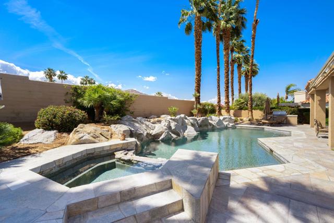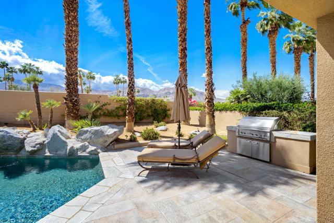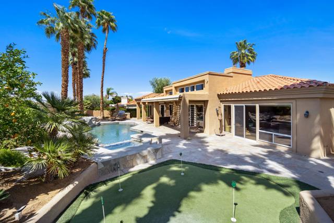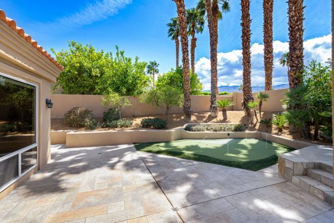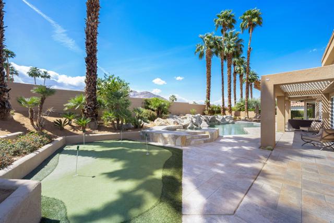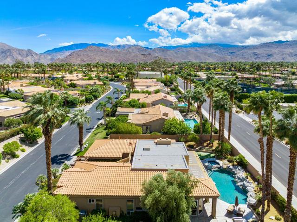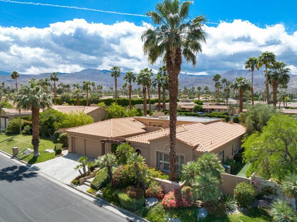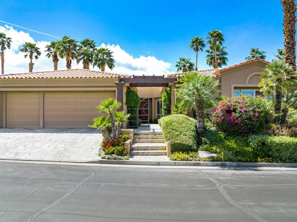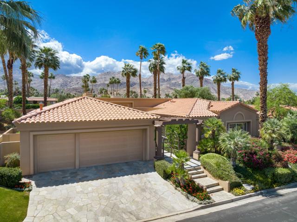48085 Monterra Circle W, Palm Desert, CA 92260
Description
Immaculate, pristine showcase home with a relaxed yet luxurious feel, offers stunning upgrades and top-drawer finishes throughout. High ceilings, walls of glass, clerestory windows, panoramic mountain views, THREE FIREPLACES, and generous floor plan combine to create an ideal space for today’s lifestyles. Multiple gathering areas whether entertaining on an intimate or grand scale. The kitchen is truly fit for a 5-star chef, meticulously designed with stainless SUBZERO refrigeration/freezer, FISHER PAYKEL dual wall ovens, VIKING gas cooktop…and TWO BOSCH dishwashers! Large slab granite cook’s island, light up glass-front custom cabinetry – even a built-in MIELE expresso machine! Oversized owner’s suite features vaulted, high ceiling, gas fireplace, large separated walk-in closet, oval soaking tub. Two guest bedrooms, each with its own bath, PLUS a separate half-bath powder room. There is also a separate FAMILY / MEDIA ROOM as well as a separate OFFICE! Flagstone paver pool / patio area is very private, offering a covered entertaining area, breathtaking mountain views, sparkling SALTWATER pool & raised spa and lavish landscaping. 3-car carpeted garage with tons of storage cabinets. Monterra is only a golf-cart ride away from Ironwood CC, Bighorn Club, the Reserve, & The Vintage. Minutes to world-class dining and shopping on famed El Paseo and Palm Springs Int’l. Best of all, Monterra is 24-hour GUARD-GATED with low HOAs! Offered TURNKEY FURNISHED per inventory.
Listing Provided By:
Bennion Deville Homes
Address
Open on Google Maps- Address 48085 Monterra Circle W, Palm Desert, CA
- City Palm Desert
- State/county California
- Zip/Postal Code 92260
- Area 323 - South Palm Desert
Details
Updated on April 19, 2024 at 11:58 am- Property ID: 219077729DA
- Price: $1,795,000
- Property Size: 3107 sqft
- Land Area: 12197 sqft
- Bedrooms: 3
- Bathrooms: 4
- Year Built: 1989
- Property Type: Single Family Home
- Property Status: Sold
Additional details
- Garage Spaces: 3.00
- Full Bathrooms: 2
- Half Bathrooms: 1
- Three Quarter Bathrooms: 1
- Original Price: 1795000.00
- Cooling: Zoned,Dual,Central Air
- Fireplace: 1
- Fireplace Features: Raised Hearth,Gas,Masonry,Den,Primary Bedroom,Great Room,Family Room
- Heating: Central,Zoned,Forced Air,Fireplace(s),Natural Gas
- Interior Features: Built-in Features,Wet Bar,Storage,Recessed Lighting,High Ceilings,Cathedral Ceiling(s),Bar,Furnished
- Kitchen Appliances: Granite Counters,Remodeled Kitchen,Kitchen Island
- Parking: Golf Cart Garage,Driveway,Garage Door Opener,Direct Garage Access,Side by Side,Oversized
- Pool Y/N: 1
- Property Style: Traditional
- Roof: Tile
- Stories: 1
- Utilities: Cable Available
- View: Desert,Trees/Woods,Pool,Panoramic,Mountain(s),Hills

