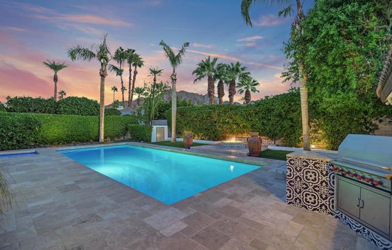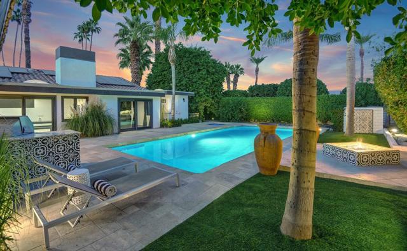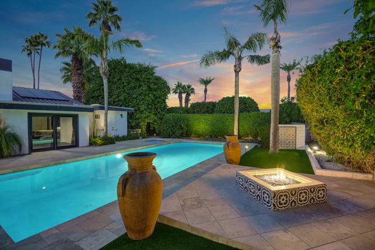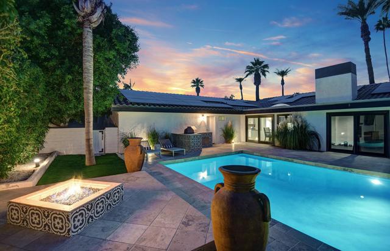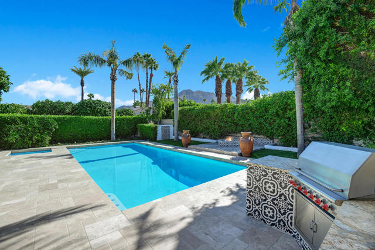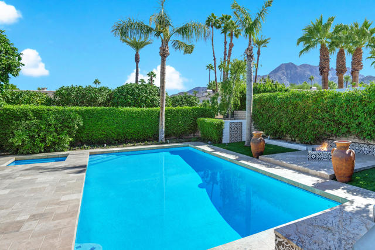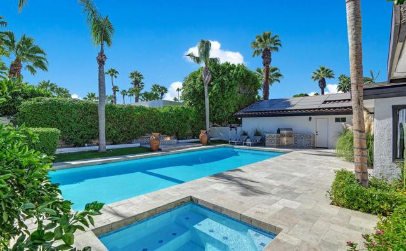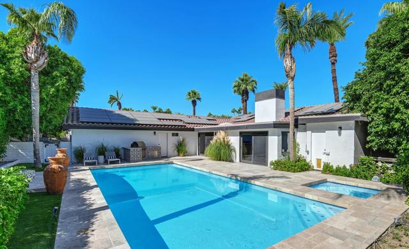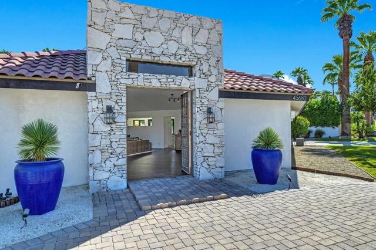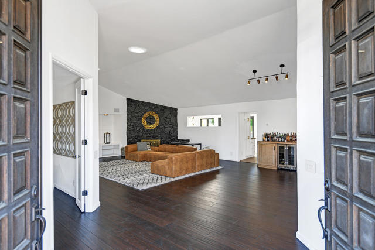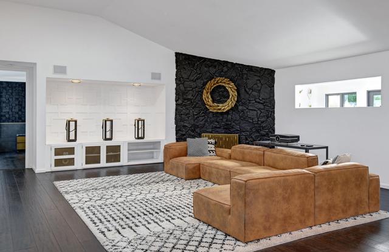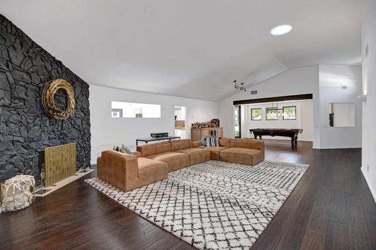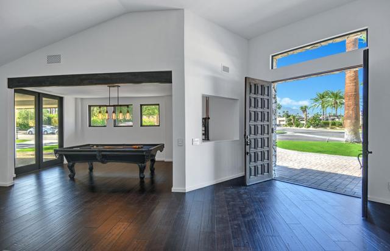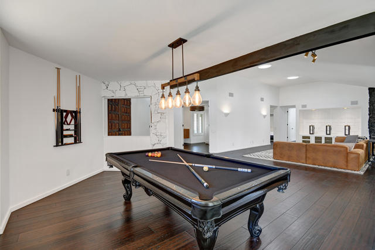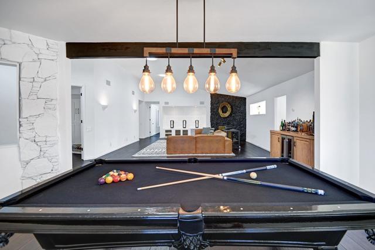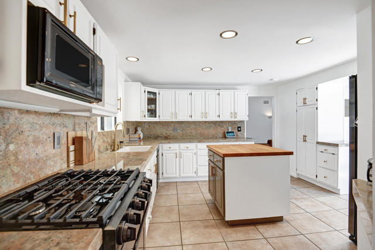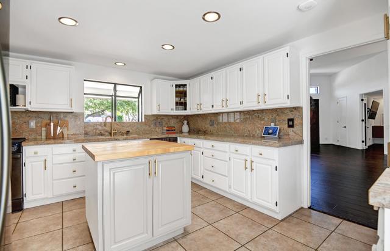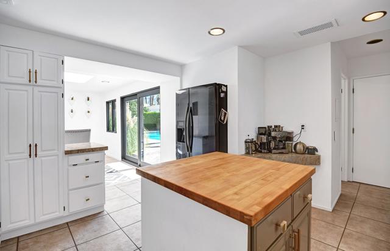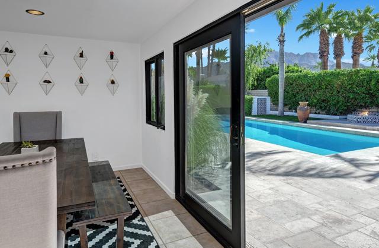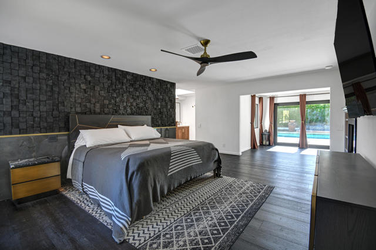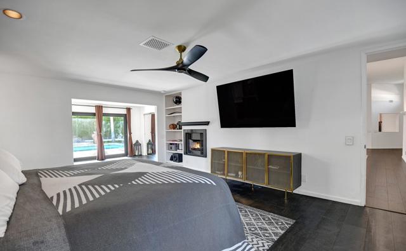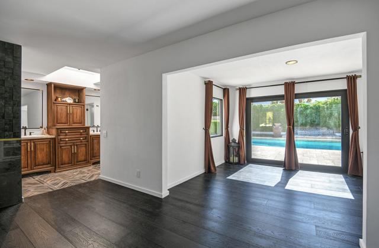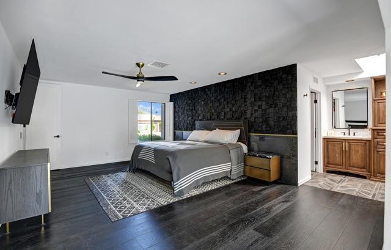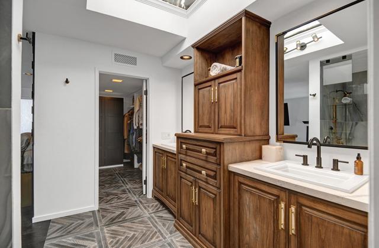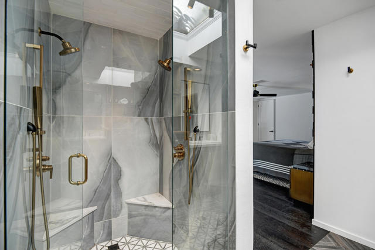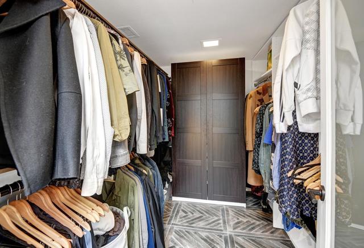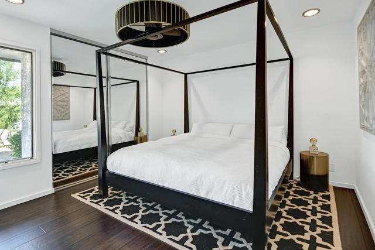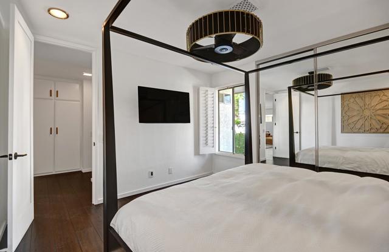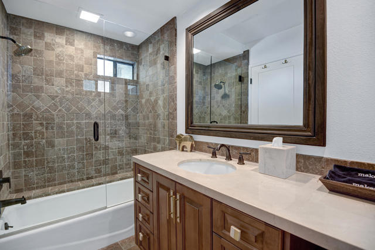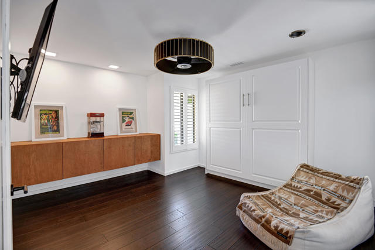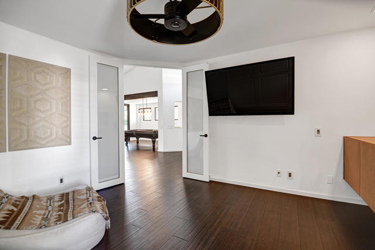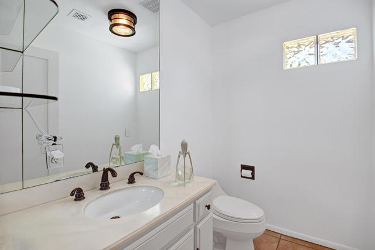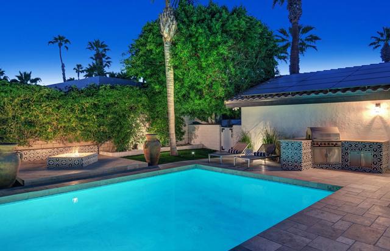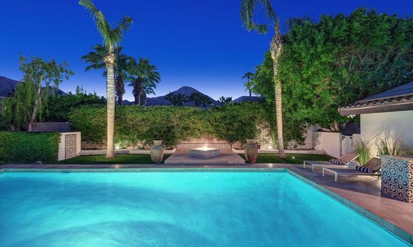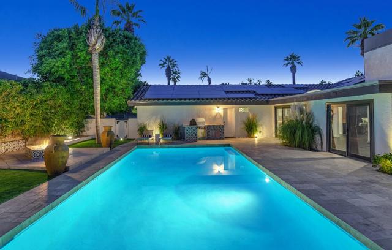45680 Vista Dorado Drive, Indian Wells, CA 92210
45680 Vista Dorado Drive, Indian Wells, CA 92210
Description
$200k Price Improvement! Remodeled South-Facing Custom home on quiet corner lot conveniently located in the heart on Indian Wells w/ no HOA! This exquisite & Private backyard features Southern Mountain Views, Travertine patio, Pool, Spa, Fire-Pit & Built-in BBQ w/ Granite slab countertops – an Entertainer’s Delight! Take advantage of Energy Savings from the owned 36 Panel Solar System. Technology convenience from Hue Lighting, Keyless Entry & Rachio smart sprinkler system. Separate circular paver driveway w/ Double-door & rock entry gives this home true character from the curb! 7” Engineered bamboo flooring in the Great Room w/ vaulted ceilings & entertaining bar open to Dining Room currently used as a billiards room. Kitchen has Granite countertops, newer Stainless-steel appliances & nook w/ skylight & slider leading to the patio. Master Suite has 9” engineered dark wood floors, Italian Porcelain & Japanese Shou Sugi Ban fire preserved wood block accent wall & plenty of space for a Gym/Office w/ views. Main bathroom has Quartz countertops, Porcelain walled shower, walk-in closet & door leading to the backyard. The front guest bedroom/den has a murphy bed to give you extra space when you need it. Deep 2 car garage w/ Epoxy floors. Just minutes away from Shopping, Restaurants, Golf & Top Schools. As an Indian Wells resident, take advantage of many discounts, including Golf rates at IW Golf Club & much more – this is vacation living!
Listing Provided By:
Desert Sotheby’s International Realty
Address
Open on Google Maps- Address 45680 Vista Dorado Drive, Indian Wells, CA
- City Indian Wells
- State/county California
- Zip/Postal Code 92210
- Area 325 - Indian Wells
Details
Updated on April 19, 2024 at 2:44 am- Property ID: 219109318DA
- Price: $1,495,000
- Property Size: 2590 sqft
- Land Area: 11761 sqft
- Bedrooms: 3
- Bathrooms: 3
- Year Built: 1978
- Property Type: Single Family Home
- Property Status: For Sale
Additional details
- Garage Spaces: 2.00
- Full Bathrooms: 2
- Half Bathrooms: 1
- Original Price: 1495000.00
- Fireplace: 1
- Fireplace Features: Fire Pit,See Remarks,Great Room,Patio,Primary Bedroom
- Heating: Central
- Kitchen Appliances: Granite Counters,Kitchen Island
- Parking: Circular Driveway
- Pool Y/N: 1
- Stories: 1
- View: Mountain(s)

