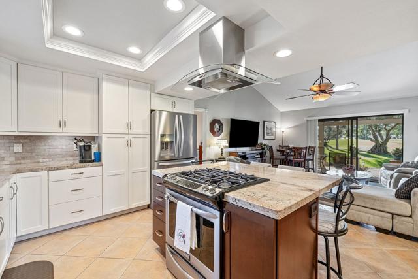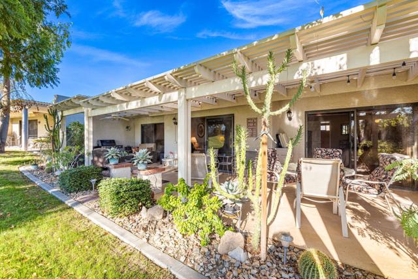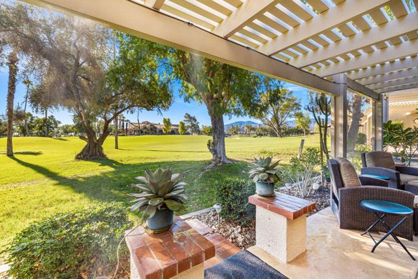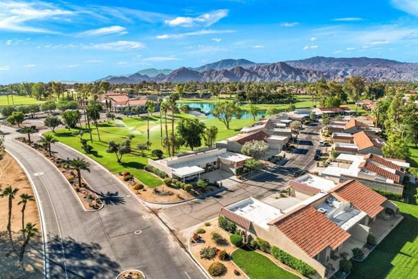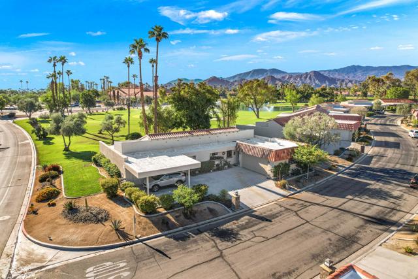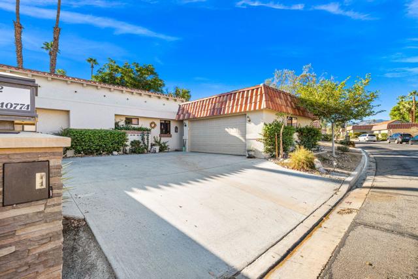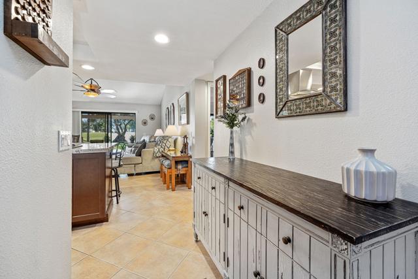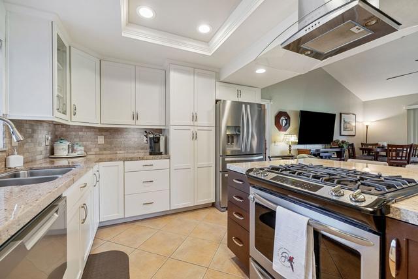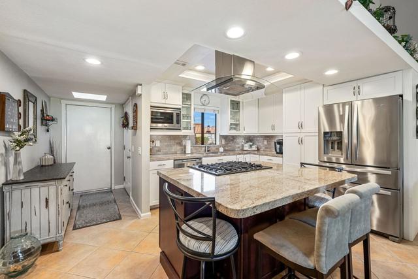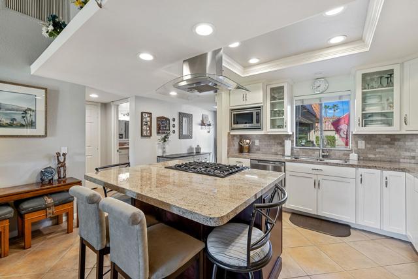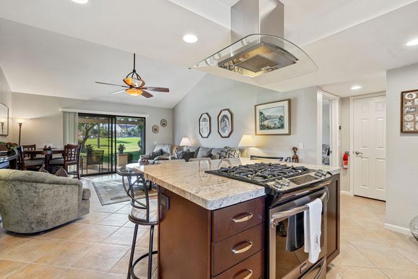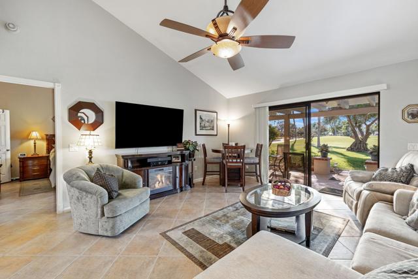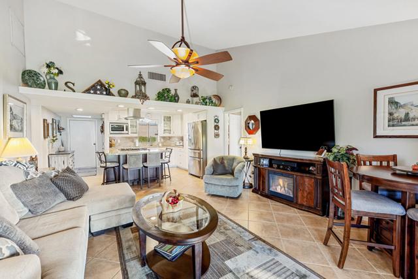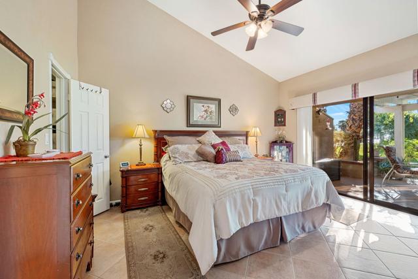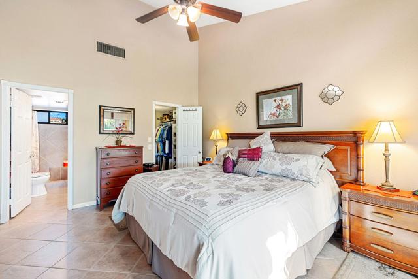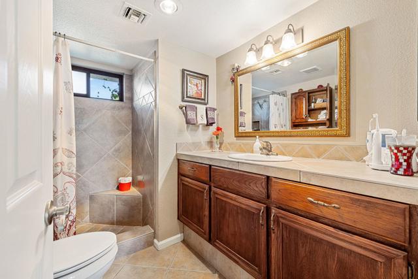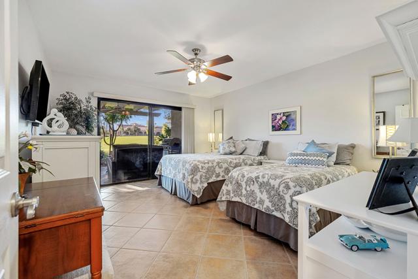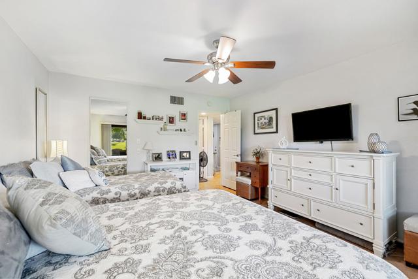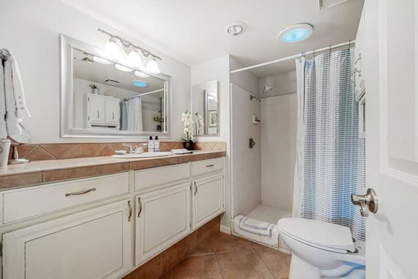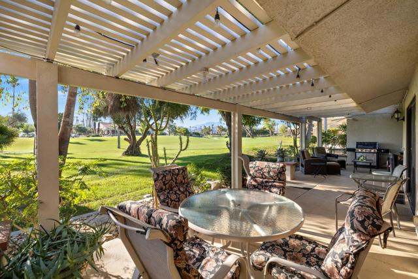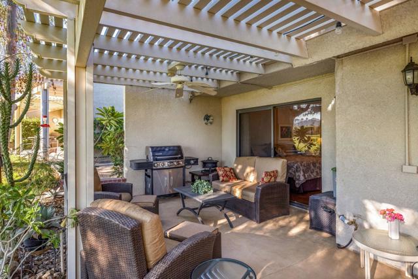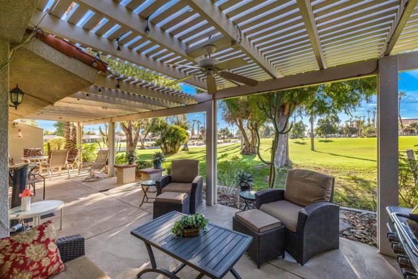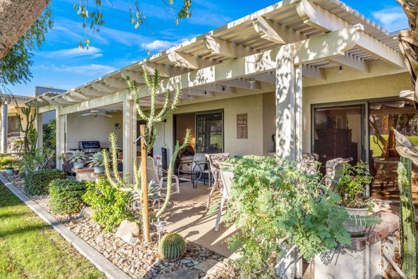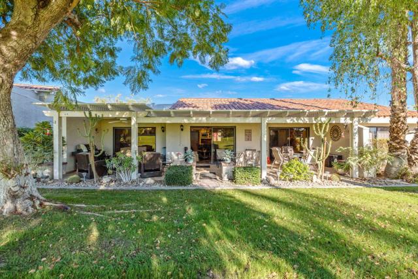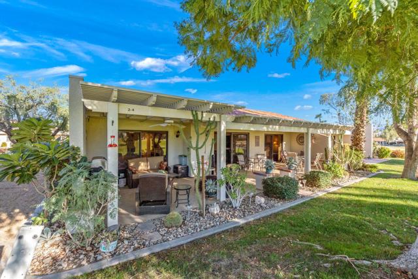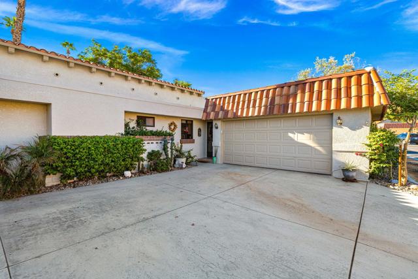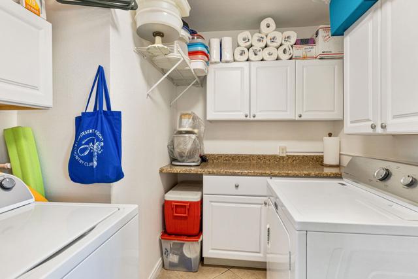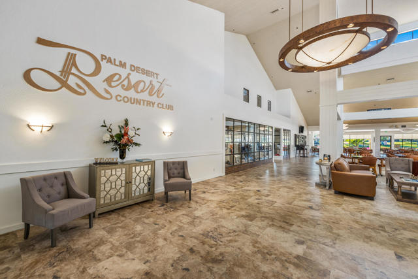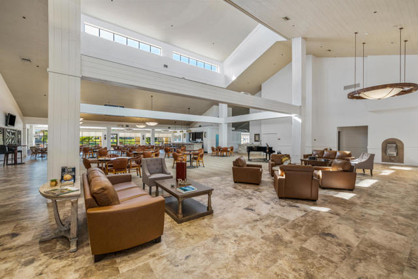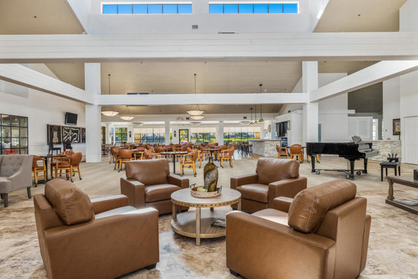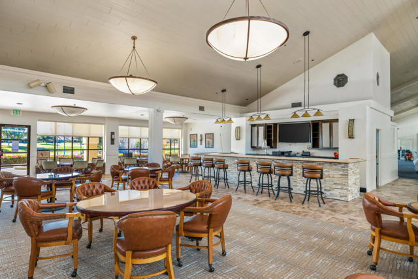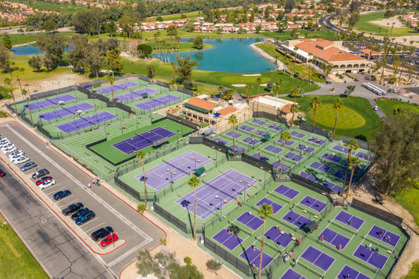40774 Sea Island Lane, Palm Desert, CA 92211
Description
Introducing this beautifully upgraded and popular Vintage Model Plan within the gates of Palm Desert Resort CC. This home has an absolutely prime location within the PDRCC community–gorgeous southern exposure of the 18th fairway, mountain views, clubhouse across the way, and very short distance from the community pool and walking distance to the tennis & pickle ball courts. This home has tons of valuable features & upgrades that you won’t see in similar models including attached 2-car garage with plenty of storage, extended patio, Alumawood Sunshade, newer HVAC unit and misting system. As you enter this gorgeous home, the kitchen of your dreams awaits you. This chef’s kitchen comes equipped with soft-close cabinets & pull-outs, massive island for cooking and entertaining, built-in microwave, Fisher & Paykel dishdrawer, gas range (gas cooking appliances are extremely rare in this community), marble countertops/backsplash, recessed lighting and stainless Whirlpool refrigerator. Intelligent floor plan with owner’s suite and bath is on one side of the home and guest bedroom and bath on the opposite, which is perfect for privacy and separation. This home has easy maintenance with 16-inch tile throughout and newer window treatments. Quality furnishings included per inventory list. Gated community with guard 24/7. The Palm Desert Resort Country Club is a very active community with a clubhouse, 20 pools & spas, tennis & pickle ball courts, and a regulation 18-hole golf course.
Listing Provided By:
Bennion Deville Homes
Address
Open on Google Maps- Address 40774 Sea Island Lane, Palm Desert, CA
- City Palm Desert
- State/county California
- Zip/Postal Code 92211
- Area 324 - East Palm Desert
Details
Updated on April 16, 2024 at 5:49 pm- Property ID: 219086130PS
- Price: $455,000
- Property Size: 1177 sqft
- Land Area: 2614 sqft
- Bedrooms: 2
- Bathrooms: 2
- Year Built: 1981
- Property Type: Condo
- Property Status: Sold
Additional details
- Garage Spaces: 2.00
- Full Bathrooms: 2
- Original Price: 455000.00
- Cooling: Central Air
- Heating: Central
- Interior Features: Open Floorplan,Storage,Recessed Lighting,Partially Furnished
- Kitchen Appliances: Granite Counters,Remodeled Kitchen,Kitchen Island
- Parking: Direct Garage Access,Garage Door Opener
- Pool Y/N: 1
- Sewer: Unknown
- Stories: 1
- Utilities: Cable Available
- View: Golf Course,Mountain(s)

