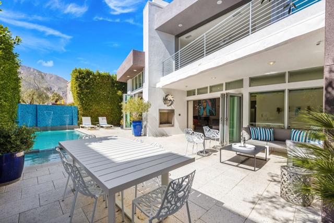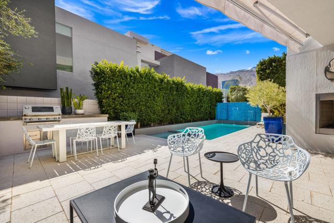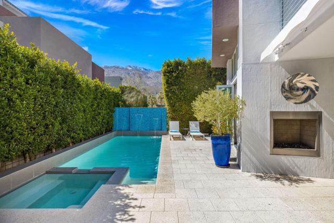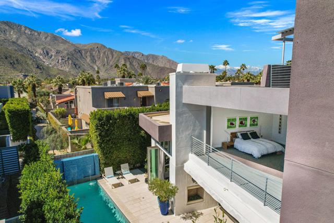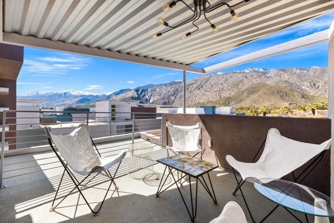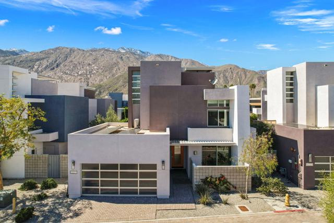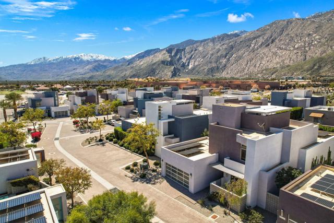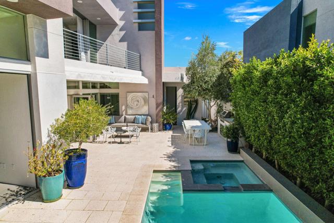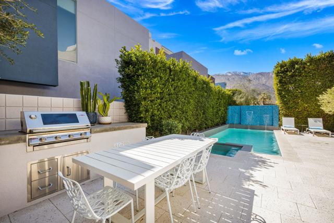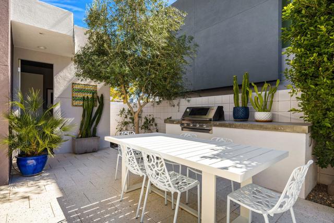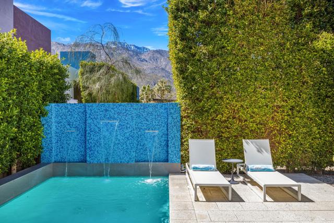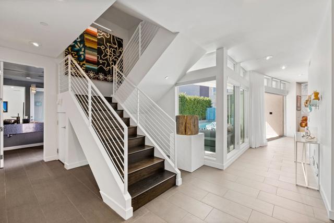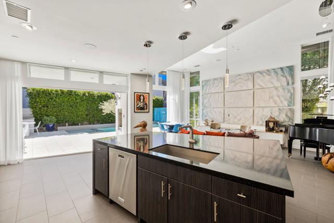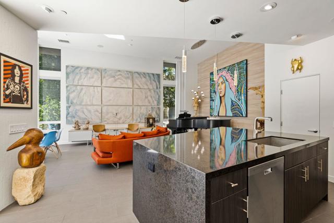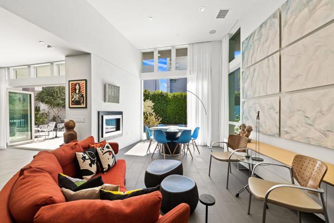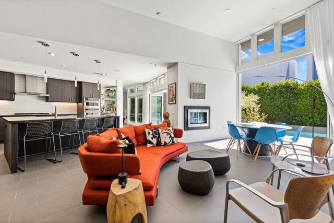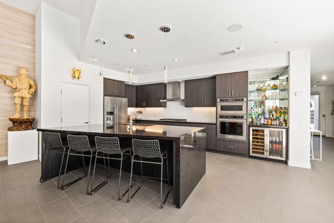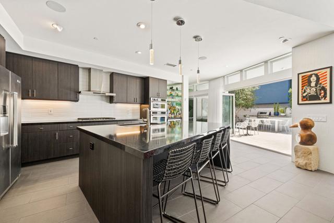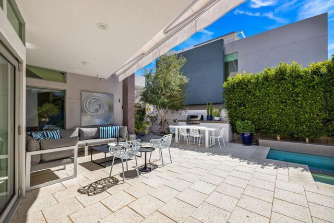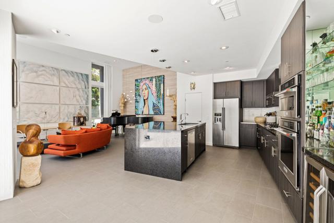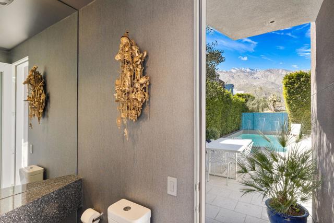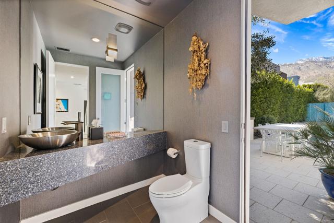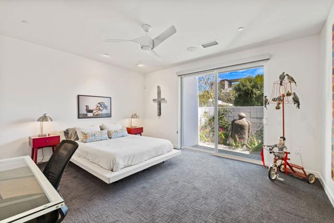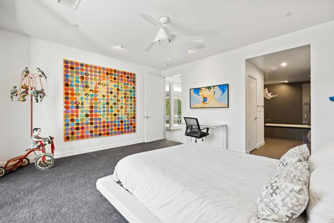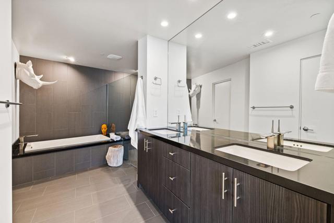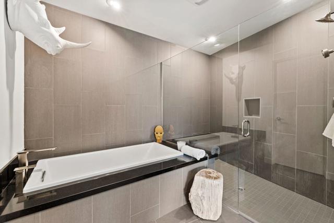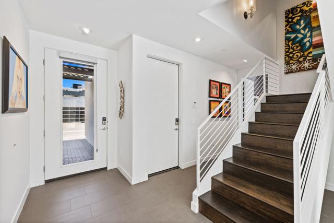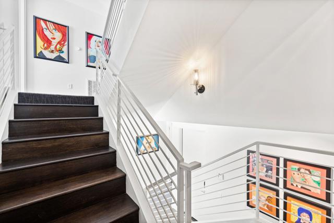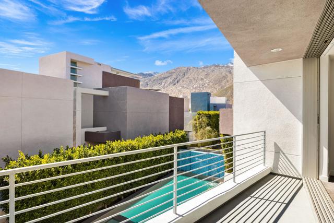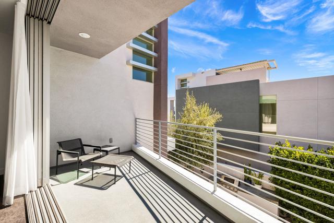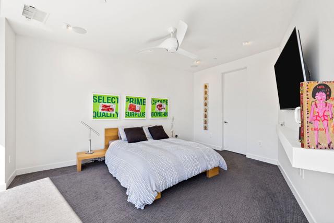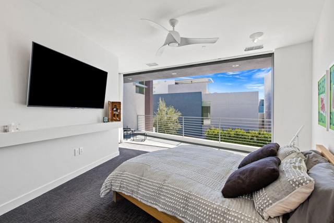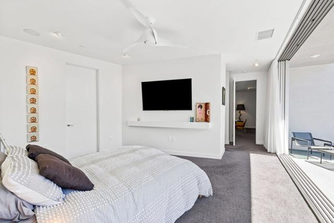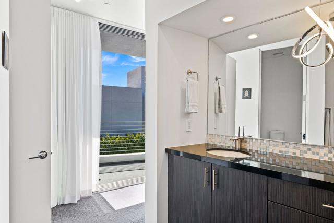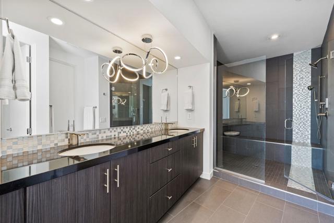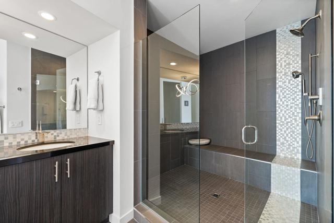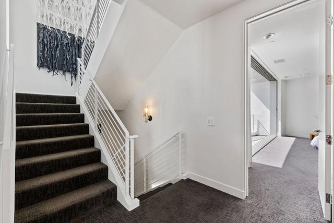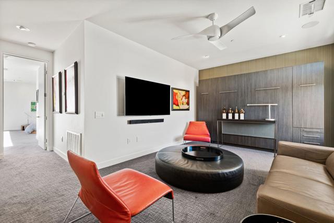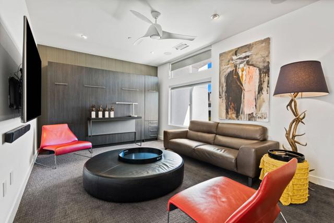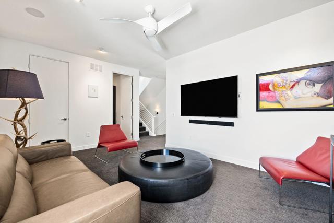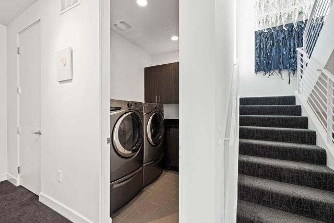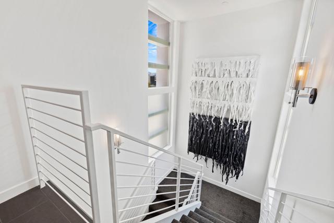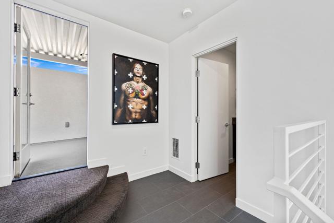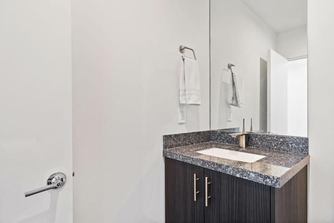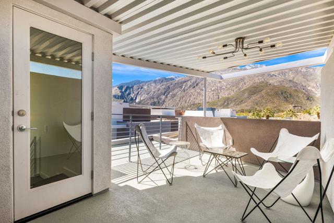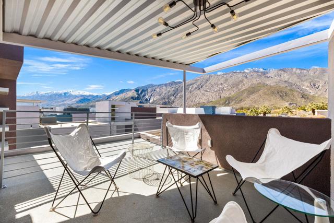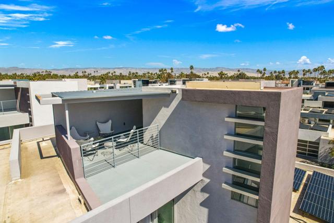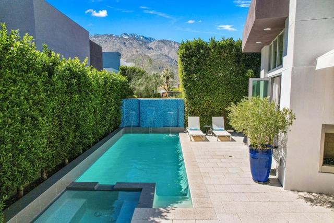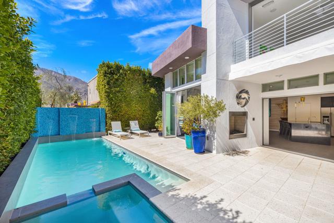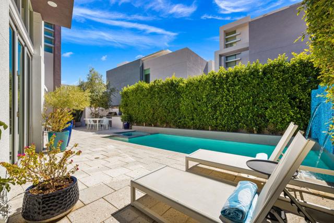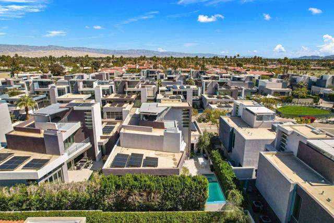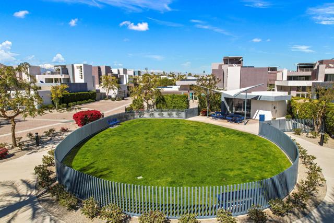401 Terno Lane, Palm Springs, CA 92262
Description
Light + Optimism. MODERNIST in the best way! Soaring ceilings and timeless design at gated Sol. 2BD, 4BA + den. 2,704 SF. Rooftop views to the West as pretty as you’ll find. Pull up a butterfly chair! Note how living areas flow effortlessly. Walls of glass fold-away, indoors + outdoors become one. Stunning pool w/ blue tile, waterfalls, and the view. Fireplaces inside + out. Powder room pulls double duty as it opens to the barbecue. The large gourmet kitchen plays star of the show with flawless finishes including a new backsplash, new lighted bar w/ undercounter beverage refrigerator + wine chiller. Walk-in pantry. En suite bedrooms positioned on 2 floors! Den features a murphy bed. The list of upgrades is notable. Closet system additions in the bedrooms, a large top floor storage closet, new interior paint, fabulous sheer fabric draperies by Sunbrella along both the folding doors and stacking sliders. New 13′ x 20′ motorized retractable awning, new ceiling lighting in bedrooms + family room. Ceiling cans upgraded and adjustable. OWNED solar in place. For those who haven’t visited Sol, take a closer look. Modernist design taken to a new level. A fantastic dog park too. The best of downtown PS is a short hop away.
Listing Provided By:
Keller Williams Luxury Homes
Address
Open on Google Maps- Address 401 Terno Lane, Palm Springs, CA
- City Palm Springs
- State/county California
- Zip/Postal Code 92262
- Area 332 - Central Palm Springs
Details
Updated on April 18, 2024 at 11:45 pm- Property ID: 219092020PS
- Price: $1,495,000
- Property Size: 2704 sqft
- Land Area: 4356 sqft
- Bedrooms: 2
- Bathrooms: 4
- Year Built: 2016
- Property Type: Single Family Home
- Property Status: Sold
Additional details
- Garage Spaces: 2.00
- Full Bathrooms: 2
- Half Bathrooms: 2
- Original Price: 1495000.00
- Cooling: Central Air
- Fireplace: 1
- Fireplace Features: Gas,Outside,Living Room
- Heating: Central
- Interior Features: Bar,Built-in Features,Cathedral Ceiling(s),High Ceilings,Open Floorplan,Recessed Lighting,Storage
- Kitchen Appliances: Granite Counters,Kitchen Island
- Exterior Features: Barbecue Private
- Parking: Direct Garage Access,Garage Door Opener,Guest,Side by Side
- Pool Y/N: 1
- Property Style: Modern
- Roof: Flat
- Stories: 3
- View: City Lights,Mountain(s),Panoramic

