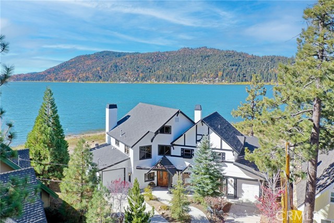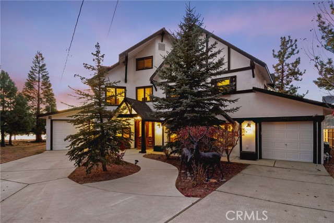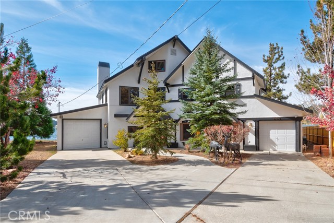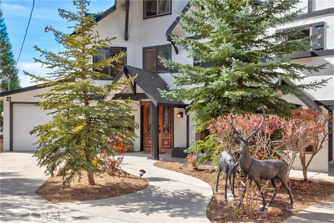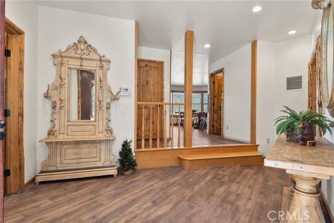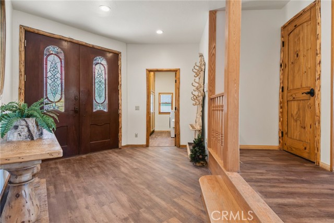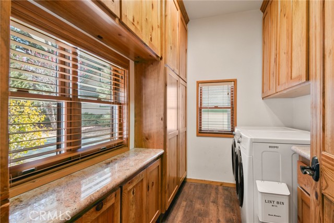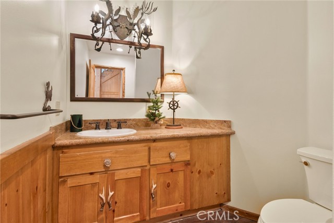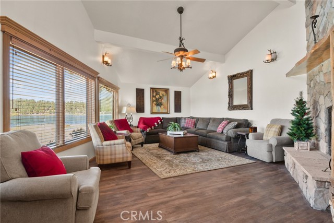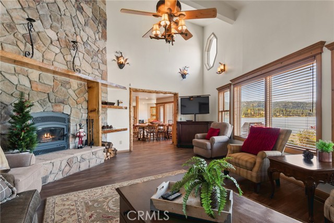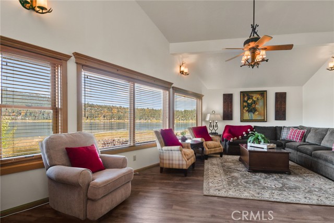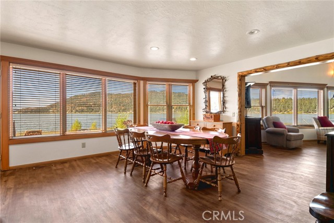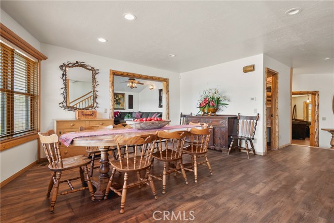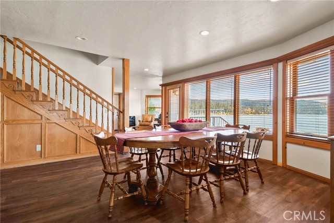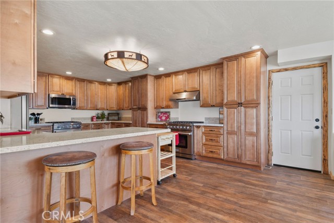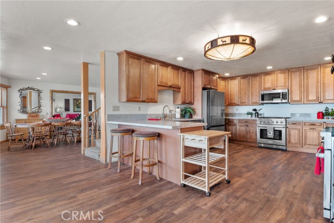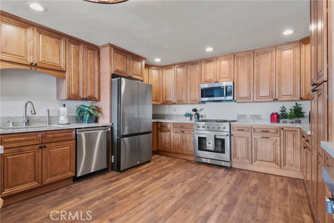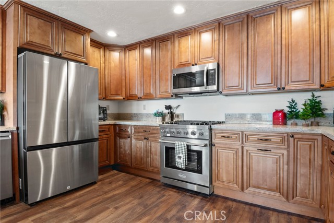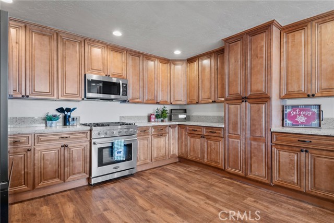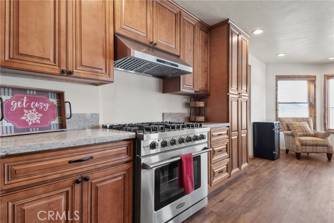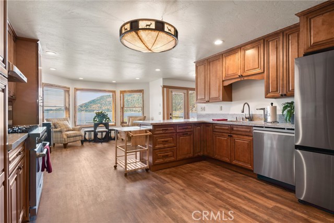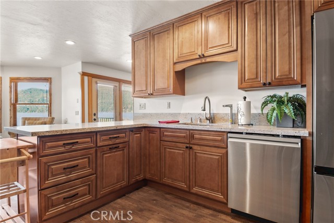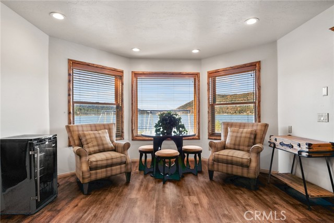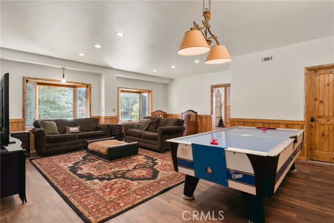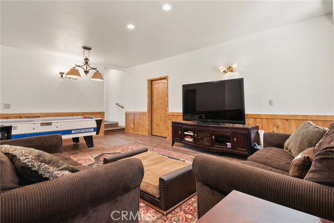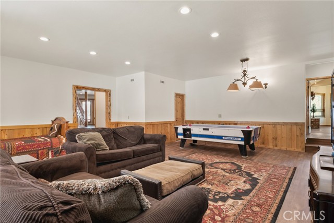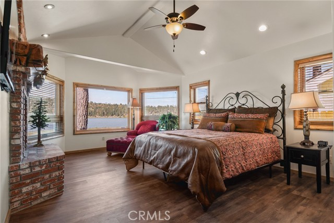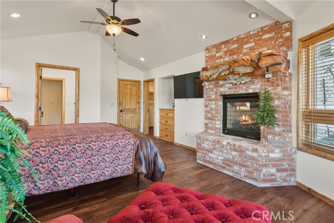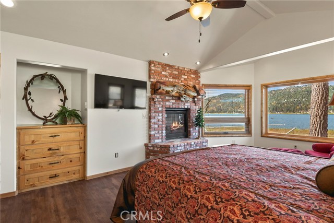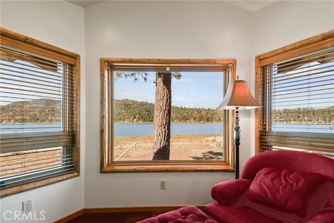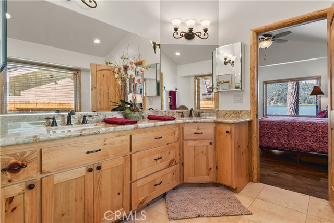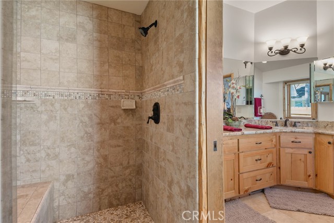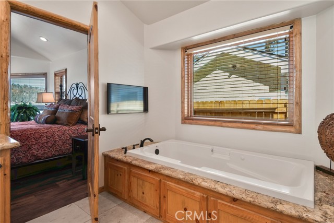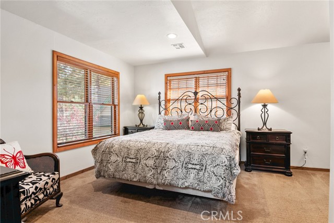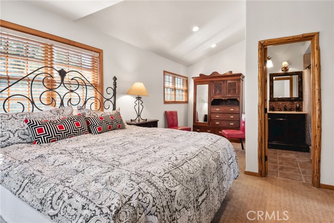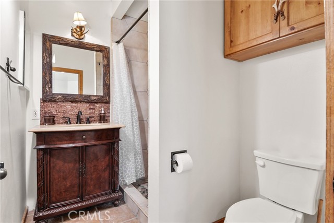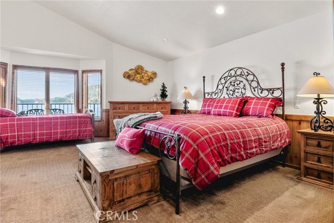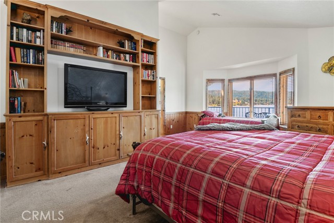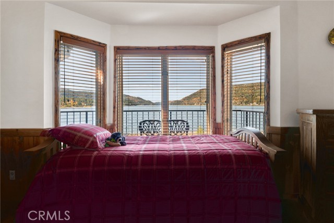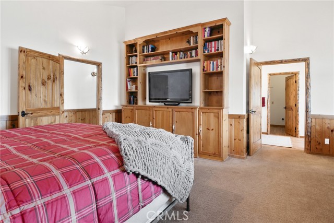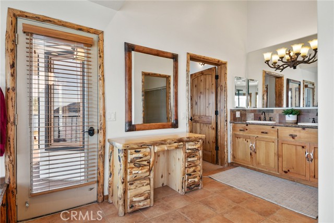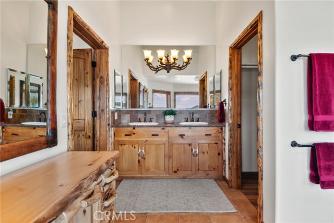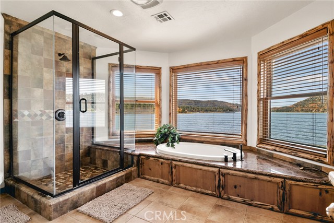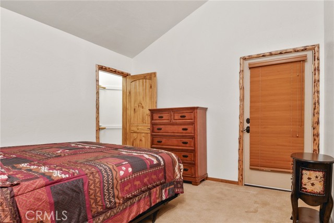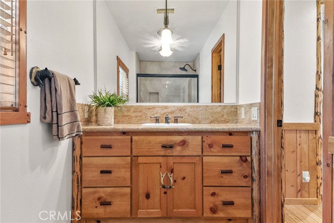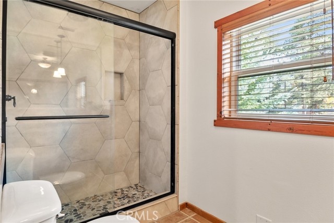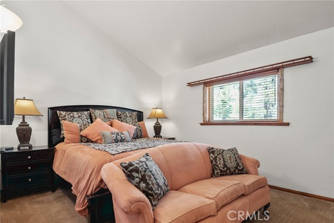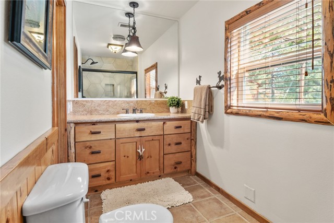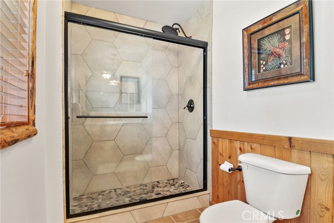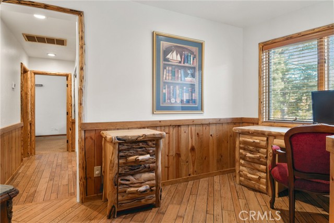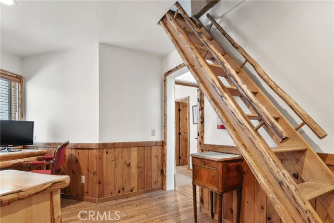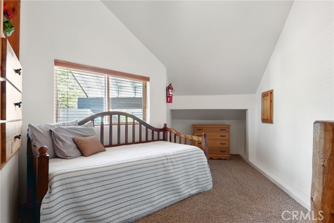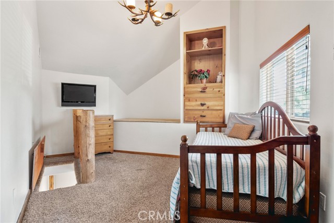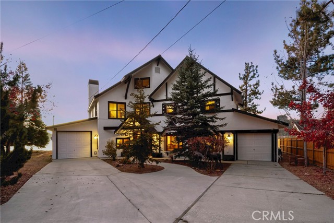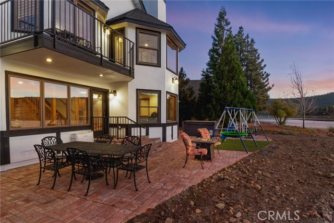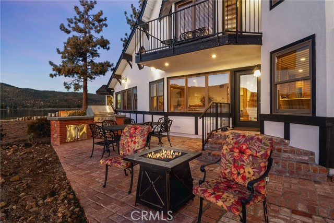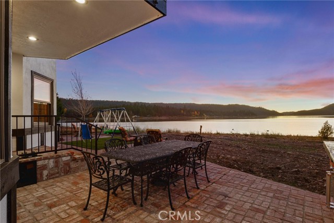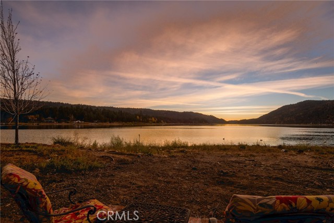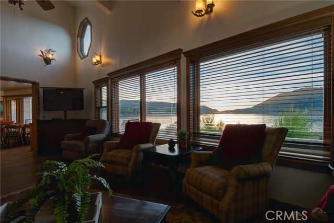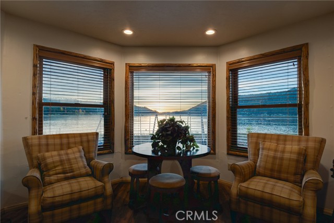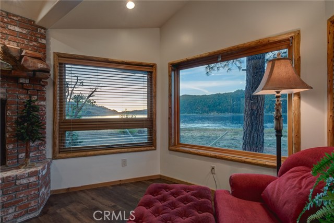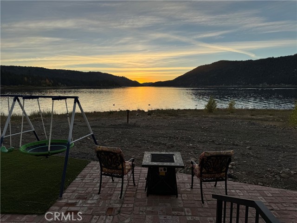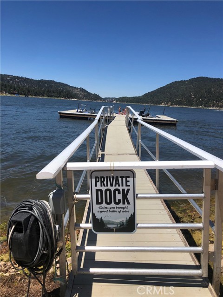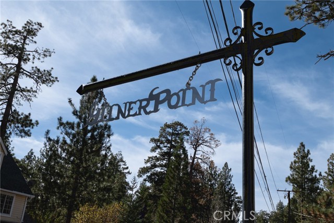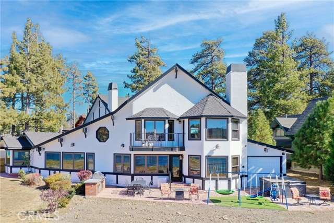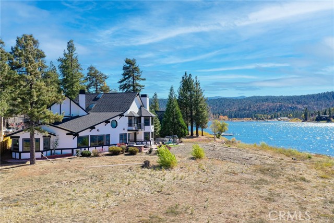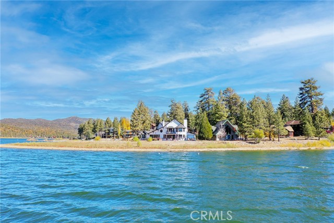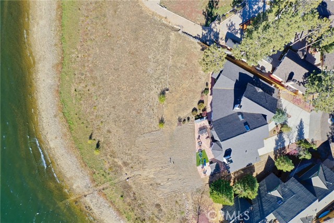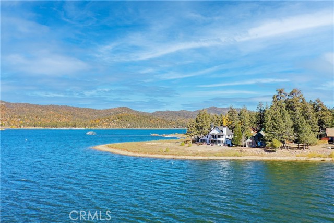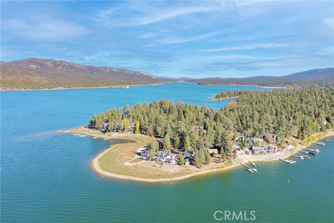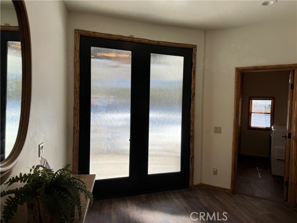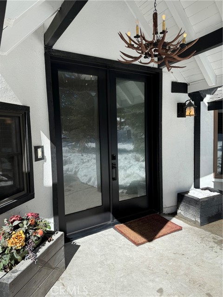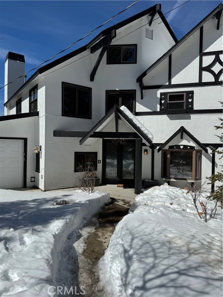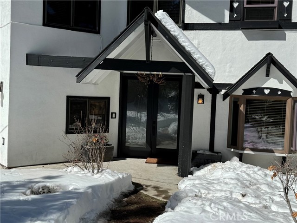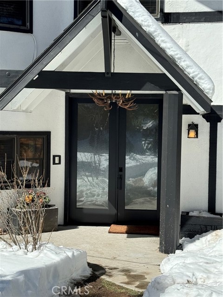Description
*DEEP-WATER LAKEFRONT* Discover one of the best lakefront settings in BIG BEAR LAKE! At the tip of Gilner Point, this luxury home boasts 130 feet of deep-water lakefront. Fish off the 2-slip dock with a boat lift for unparalleled access to the lake’s beauty and stunning sunset views. Enjoy panoramic lake and mountain views year round. With six bedrooms, (four of them en-suite), and five and a half bathrooms, this 4,215-square-foot home is almost entirely remodeled. Featuring two primary suites, one on each level, with heated floors in the downstairs primary bathroom. Enjoy a large game/bonus room with an air hockey table as well as the completely remodeled kitchen with new appliances. Separate laundry room. Two new tankless on-demand water heaters, a new wood-burning fireplace in the family room, dual-zoned A/C and heating, as well as freshly remodeled bathrooms. The entire first floor has new luxury wood-like vinyl, while the interior and exterior have been recently painted. Brand new custom double entry glass doors with top-of-the-line keyless entry system. 2 attached one car garages. Alarm system and security cameras keep your investment safe. Brand new above ground spa and a built in BBQ on the level, landscaped lot with a drip system. With a history of successful rental income, this TURNKEY property comes fully furnished, including all kitchenware, pots, pans, and utensils, providing an easy move into your lakefront dream home. Simply move right in and embrace the ultimate in lakefront living.
Listing Provided By:
Seven Gables Real Estate
(714-240-1177)
Address
Open on Google Maps- Address 39403 Point Road, Big Bear Lake, CA
- City Big Bear Lake
- State/county California
- Zip/Postal Code 92315
- Area 289 - Big Bear Area
Details
Updated on April 24, 2024 at 6:11 am- Property ID: PW23201134
- Price: $2,995,000
- Property Size: 4215 sqft
- Land Area: 8174 sqft
- Bedrooms: 6
- Bathrooms: 6
- Year Built: 1990
- Property Type: Single Family Home
- Property Status: For Sale
Additional details
- Garage Spaces: 2.00
- Full Bathrooms: 5
- Half Bathrooms: 1
- Original Price: 3175000.00
- Cooling: Central Air,Zoned
- Fireplace: 1
- Fireplace Features: Family Room,Primary Bedroom,Gas,Gas Starter,Wood Burning,Raised Hearth
- Heating: Central,Fireplace(s),Forced Air,Natural Gas
- Interior Features: Built-in Features,Cathedral Ceiling(s),Ceiling Fan(s),Copper Plumbing Partial,Granite Counters,High Ceilings,Pull Down Stairs to Attic,Recessed Lighting,Stone Counters
- Kitchen Appliances: Granite Counters,Remodeled Kitchen,Self-closing cabinet doors,Self-closing drawers
- Exterior Features: Barbecue Private,Boat Lift,Boat Slip,Dock Private,Satellite Dish
- Parking: Driveway,Concrete,Driveway Level,Garage,Garage Faces Front,Garage - Single Door,Garage Door Opener
- Property Style: Tudor
- Road: City Street
- Roof: Composition
- Sewer: Public Sewer,Sewer Paid
- Spa Y/N: 1
- Stories: 2
- Utilities: Cable Available,Electricity Connected,Natural Gas Connected,Phone Available,Sewer Connected,Water Connected
- View: Lake,Mountain(s),Neighborhood,Trees/Woods,Water
- Water: Public

