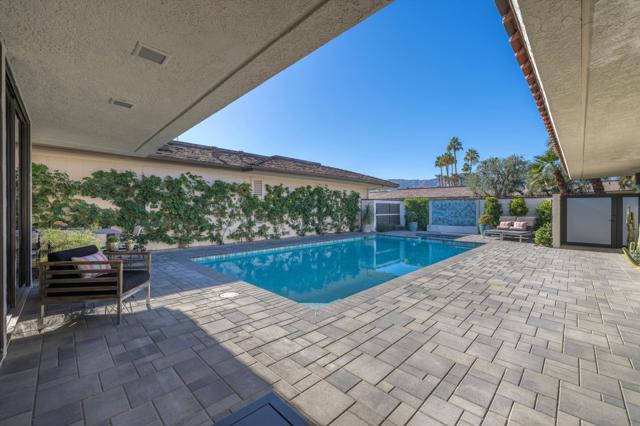Description
Behind the gates of The Springs, this gorgeous St. Andrews floor plan has been completely remodeled with a sleek and contemporary design. The chef inspired kitchen features quart countertops with waterfall island, 6 burner range, built-in refrigeration and designer backsplash. The eat in kitchen and morning room are the perfect place to start or end your day and the wet bar with beverage center is a great place to get the party started! Your guests will be wowed by the spacious living room and dining area that overlook the resort-like grounds and gorgeous mountain views. The beautiful pool and spa have Pebble Tec finish, new tile, new paver decking and WiFi compatible equipment. Inside the home, 30 X 30 porcelain tile floors and recessed lighting are throughout. This popular floor plan features a gallery area that looks out onto a private courtyard making it the perfect place for a home office. The primary bath features a fabulous free-standing soaker tub and custom built-in closets. Glass walled showers, quartz and Italian ceramic tile complete the ensuite baths. 44 solar panels cover your electrical needs and the garage is EV ready with ample built-ins and epoxy flooring. Community amenities include a stunning clubhouse, fitness/wellness center, golf, tennis pickle ball courts and 46 community pools. Cable, WiFi and insurance also included.The Springs is where you belong!
Listing Provided By:
Bennion Deville Homes
Address
Open on Google Maps- Address 39 Colgate Drive, Rancho Mirage, CA
- City Rancho Mirage
- State/county California
- Zip/Postal Code 92270
- Area 321 - Rancho Mirage
Details
Updated on April 25, 2024 at 6:23 am- Property ID: 219103850PS
- Price: $1,539,000
- Property Size: 2756 sqft
- Land Area: 5227 sqft
- Bedrooms: 3
- Bathrooms: 3
- Year Built: 1978
- Property Type: Single Family Home
- Property Status: Sold
Additional details
- Garage Spaces: 2.00
- Full Bathrooms: 1
- Three Quarter Bathrooms: 2
- Original Price: 1585000.00
- Cooling: Central Air
- Fireplace: 1
- Fireplace Features: Gas,Living Room
- Heating: Fireplace(s)
- Interior Features: Wet Bar
- Kitchen Appliances: Quartz Counters
- Parking: Golf Cart Garage,Driveway,Side by Side
- Pool Y/N: 1
- Stories: 1
- Utilities: Cable Available
- View: Mountain(s),Pool


