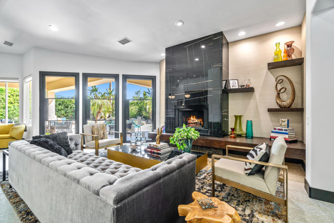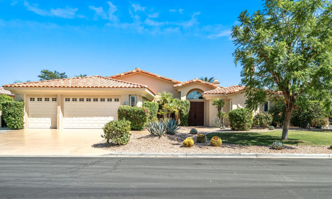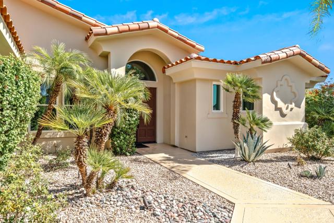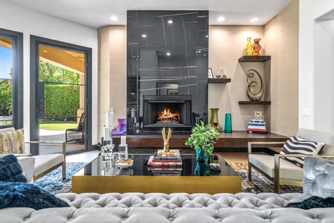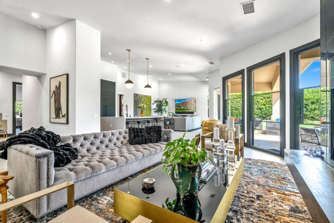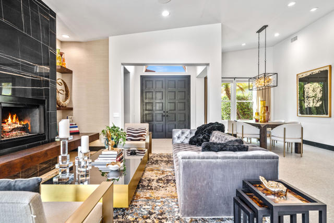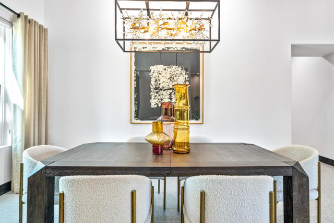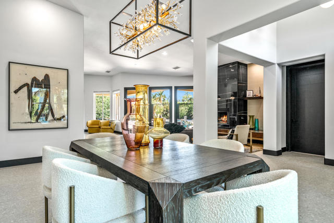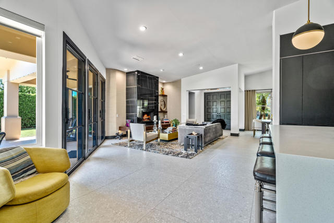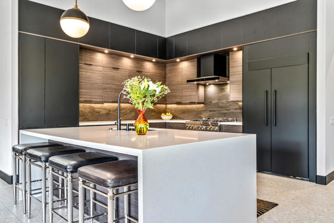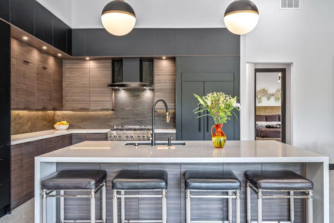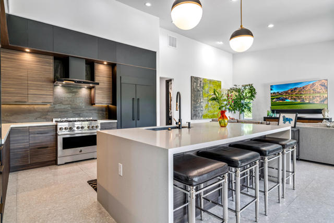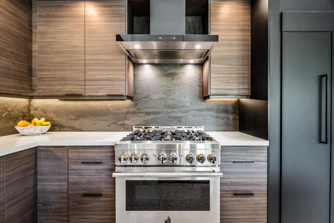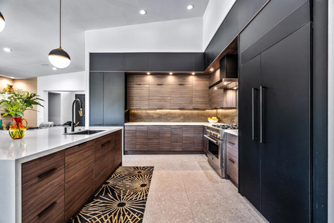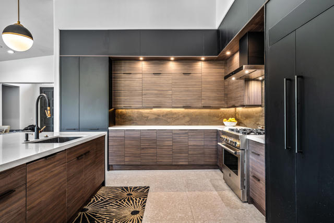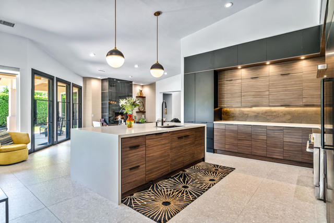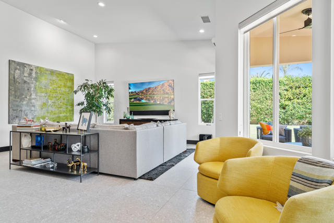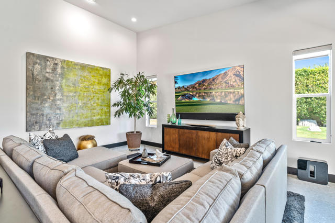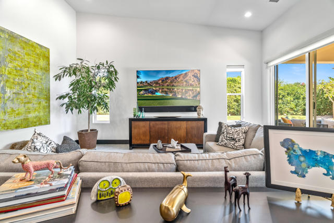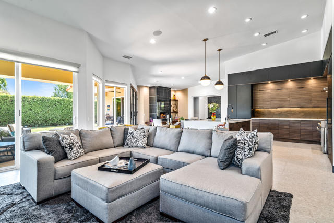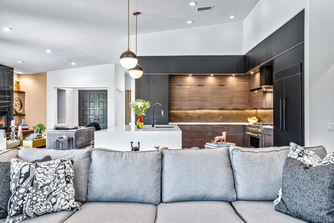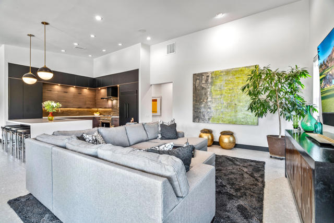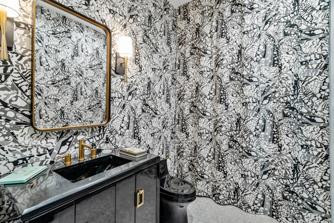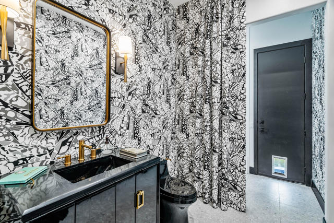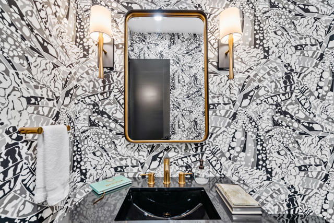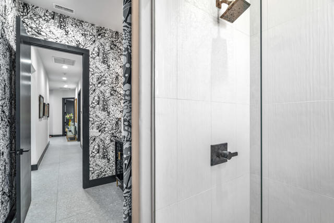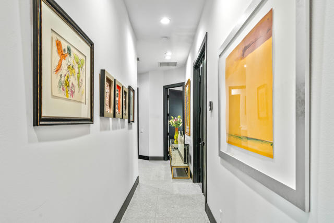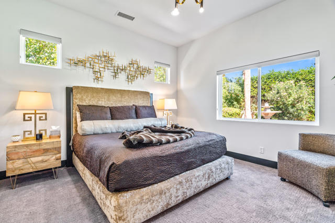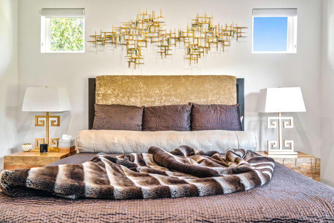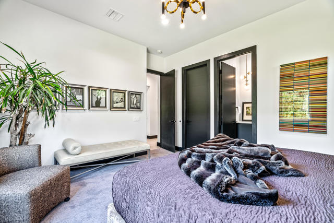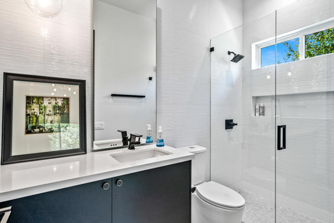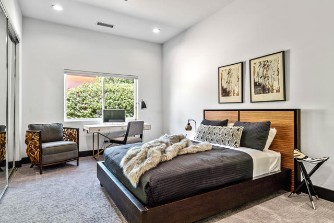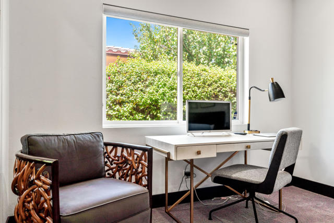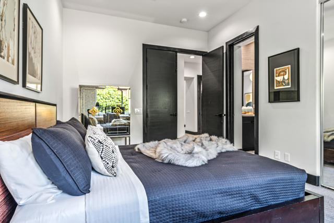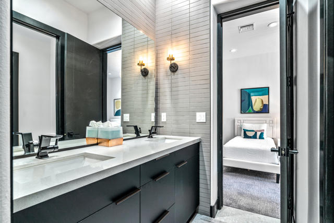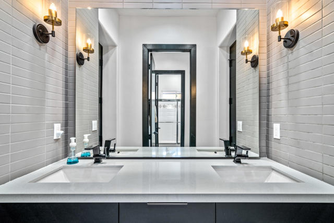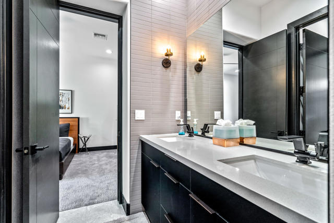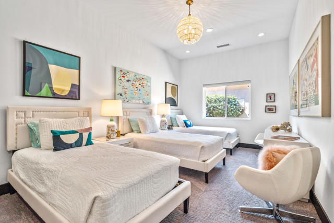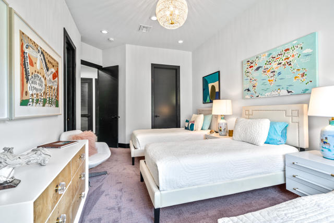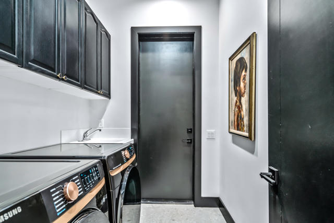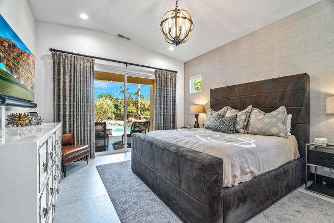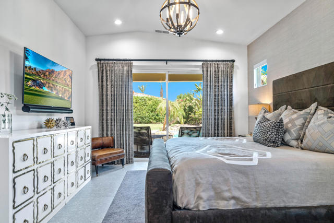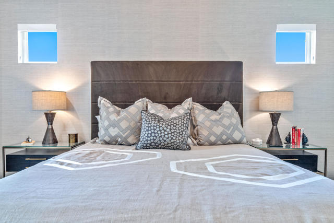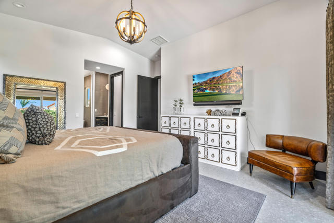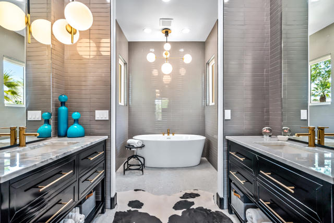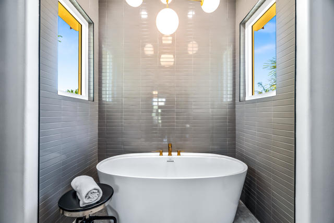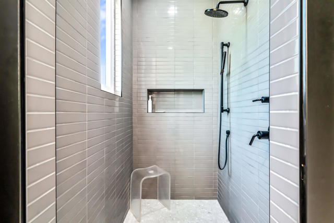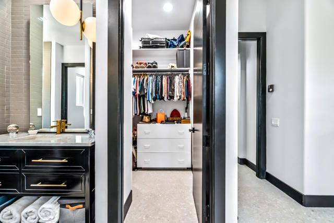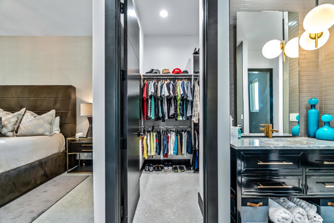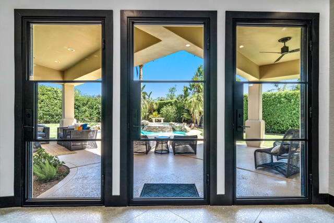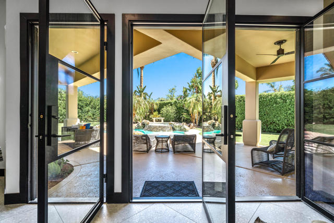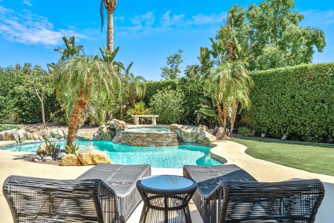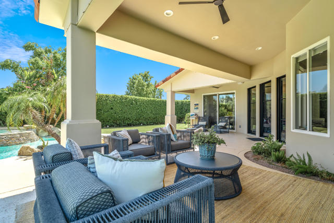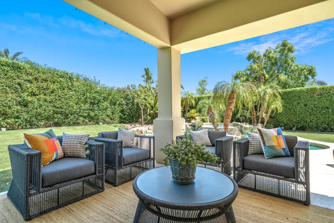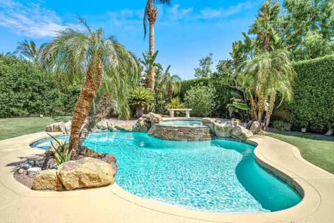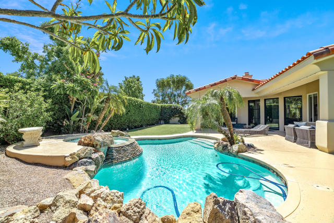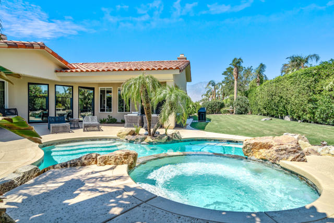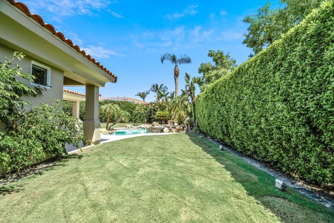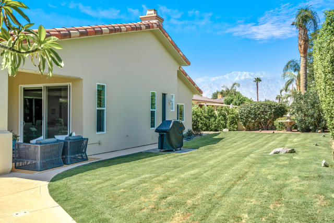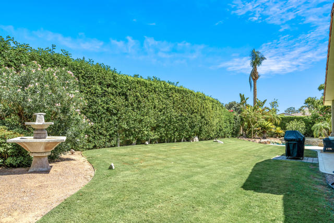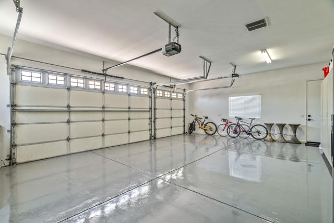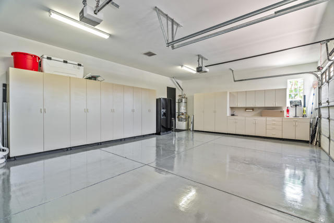35002 Vista Del Ladero, Rancho Mirage, CA 92270
Description
”Honey stop the car”! No expense spared in the extraordinary remodel of this exquisite home in the desirable gated community of St. Augustine. Style, Sophistication, & Elegance and the utmost attention to detail! With over $400K in upgrades this home is truly a custom masterpiece. Interior arched doorways were squared off for a more modern contemporary look. New custom 42”modern square tile in all areas of interior excluding 3 of the 4 bedrooms. Ceilings were raised, all interior doors replaced with solid core doors with custom designs, wide casings & baseboards. Walls were removed opening up the Kitchen space to the Media room including an 85” flat screen TV. The custom one-of-a-kind Kitchen is fabulous with new cabinets, light accents, high-end appliances, waterfall counter-top w/exclusive granite back splash. New custom black steel doors replaced the original sliders for a true luxury indoor/outdoor experience. The primary suite must be seen in person to truly appreciate the quality of materials. Gold fixtures, jacuzzi soaking tub, dual free standing lacquer and marble vanities. 3 addt’l baths are equally upgraded. Additional upgrades feature fresh interior/exterior paint, new exterior lighting, stained & sealed concrete on driveway, walkway & pool deck/patios. Pool features new valves & salt systems, new pentair system w/remote access to spa settings, mister system & heater. New Sonos system w/music inside & out controlled by app. Sold partially furnished!
Listing Provided By:
Desert Sotheby’s International Realty
Address
Open on Google Maps- Address 35002 Vista Del Ladero, Rancho Mirage, CA
- City Rancho Mirage
- State/county California
- Zip/Postal Code 92270
- Area 321 - Rancho Mirage
Details
Updated on April 25, 2024 at 4:37 am- Property ID: 219099051PS
- Price: $1,595,000
- Property Size: 3029 sqft
- Land Area: 12197 sqft
- Bedrooms: 4
- Bathrooms: 4
- Year Built: 1998
- Property Type: Single Family Home
- Property Status: Sold
Additional details
- Garage Spaces: 3.00
- Full Bathrooms: 2
- Three Quarter Bathrooms: 2
- Original Price: 1795000.00
- Cooling: Zoned,Central Air
- Fireplace: 1
- Fireplace Features: Free Standing,Gas,Masonry,Gas Starter,Raised Hearth,Living Room
- Heating: Fireplace(s),Forced Air,Natural Gas
- Interior Features: High Ceilings,Storage,Wired for Sound,Recessed Lighting,Open Floorplan,Partially Furnished
- Kitchen Appliances: Quartz Counters,Remodeled Kitchen,Kitchen Island
- Parking: Garage Door Opener,Driveway
- Pool Y/N: 1
- Property Style: Mediterranean,Modern
- Roof: Tile
- Stories: 1
- View: Mountain(s),Pool


