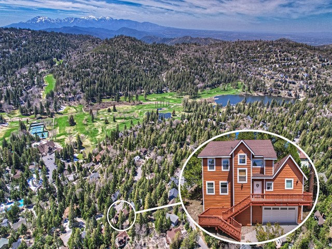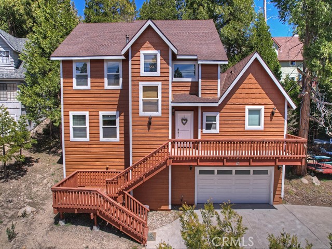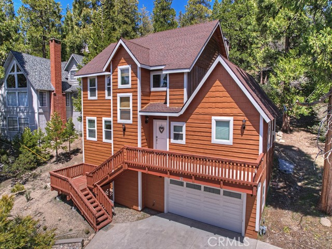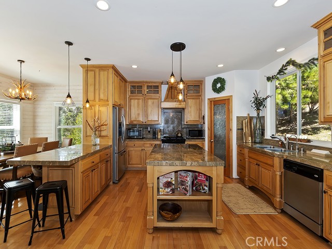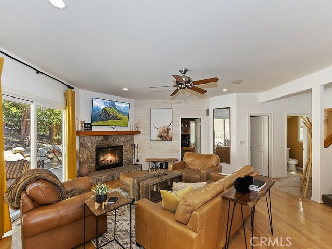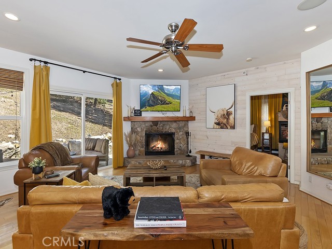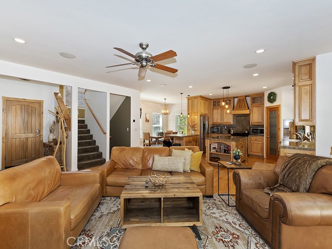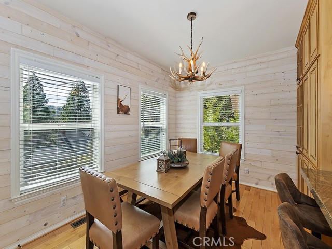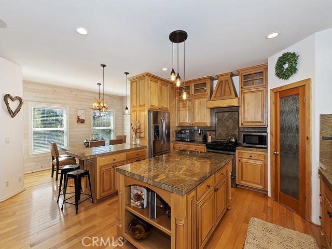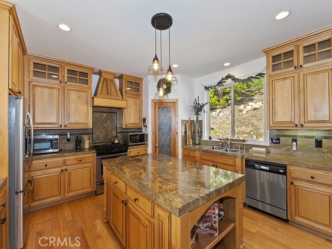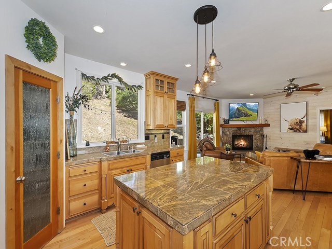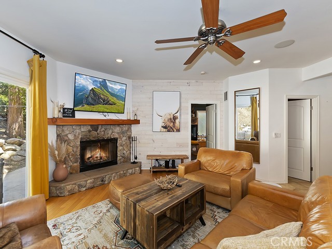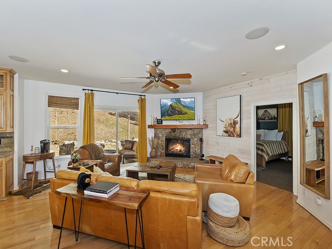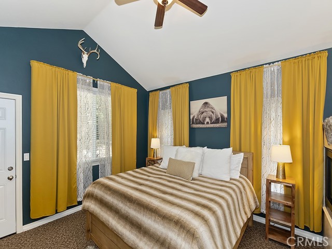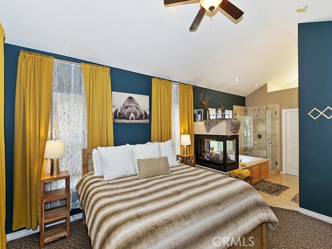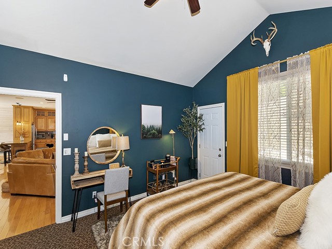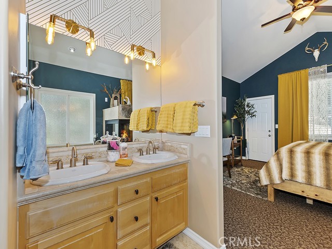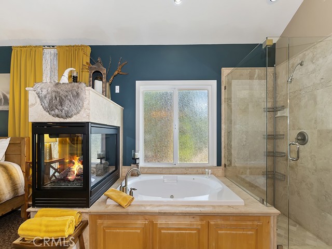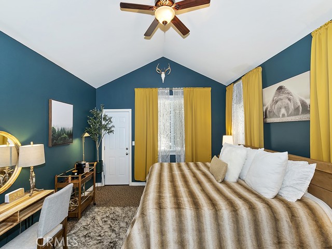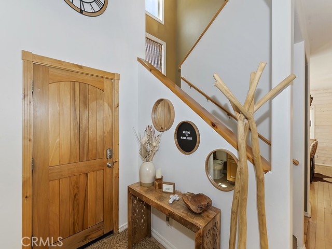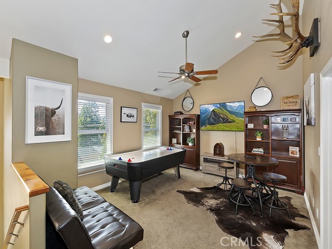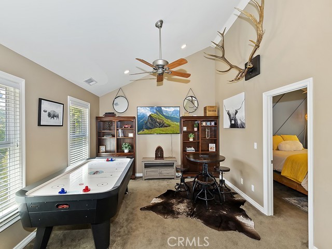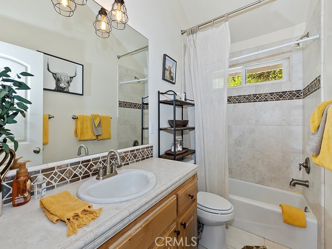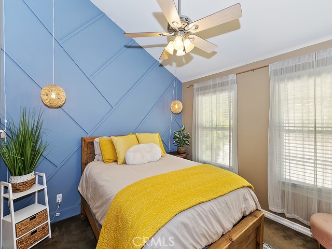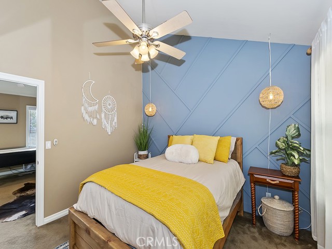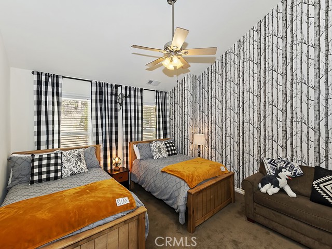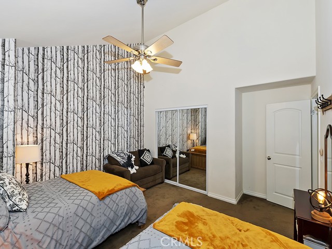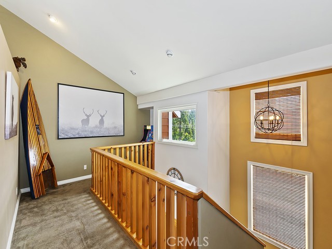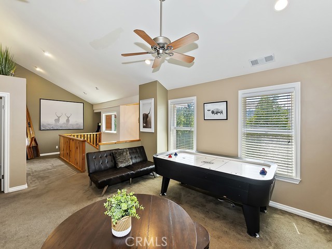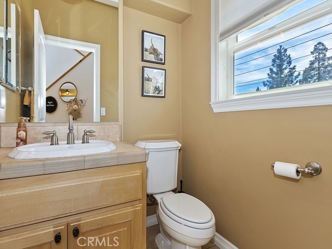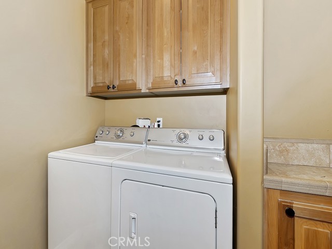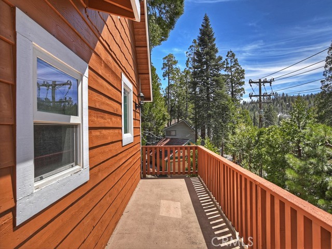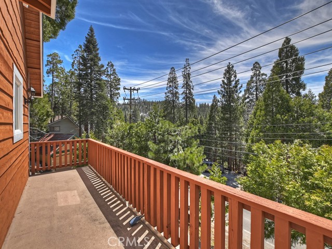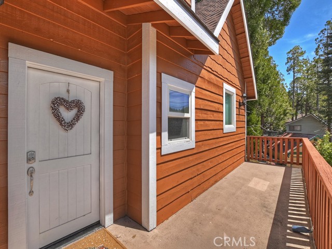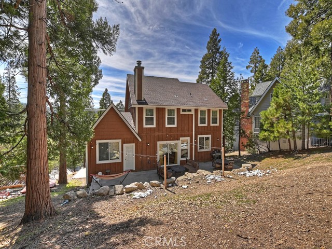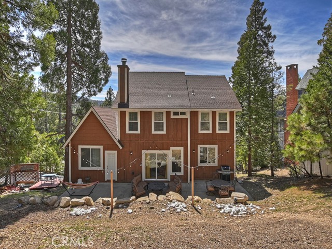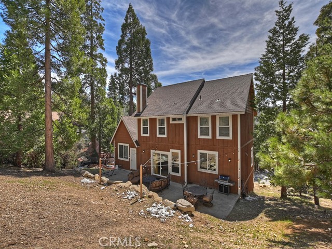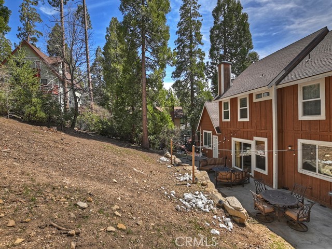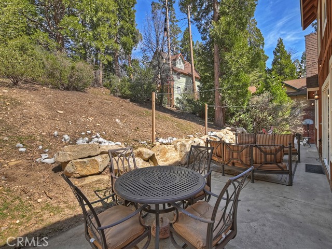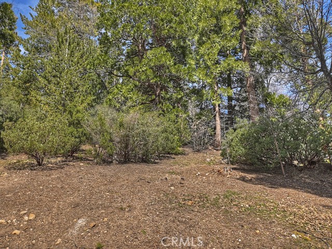319 Grass Valley Road, Lake Arrowhead, CA 92352
319 Grass Valley Road, Lake Arrowhead, CA 92352
Description
Tailored to Fit with Lake Rights! A stylish mountain escape with golf course proximity, gorgeous kitchen & accessible back patio dream! Custom curves on this choice cabin include flooring, cabinetry, paint and beautifully appointed furnishings & décor. Located just between Grass Valley lake & park, the Lake Arrowhead Country Club and Lake Arrowhead access number 38. So whether you’re feeling good or you’re feeling great this property will be a fantastic date. The open kitchen features stainless, oversized island, pantry, breakfast bar and designated dining. It is open to the main level living room for easy entertaining and additional elbow room and space. The living room is spacious yet cozy with a beautiful gas fireplace. The master suite boasts with its own fire feature, jacuzzi tub, walk-in shower and giant closet perfect for the owners personals. A loft style second living space with two well-played guest bedrooms and a full guest bath. A huge attached and direct entry two car garage is perfect for storing all of your off-road and lake toys. If that doesn’t do it for you, the back yard is usable with a low maintenance cement poured patio that will romance in any case. Currently a successful short term rental for those of you looking for more of a short term “relationship”.
Listing Provided By:
KELLER WILLIAMS Lake Arrowhead
Address
Open on Google Maps- Address 319 Grass Valley Road, Lake Arrowhead, CA
- City Lake Arrowhead
- State/county California
- Zip/Postal Code 92352
- Area 287A - Arrowhead Woods
Details
Updated on April 19, 2024 at 3:02 pm- Property ID: RW23066162
- Price: $650,000
- Property Size: 2046 sqft
- Land Area: 8480 sqft
- Bedrooms: 3
- Bathrooms: 3
- Year Built: 2006
- Property Type: Single Family Home
- Property Status: Sold
Additional details
- Garage Spaces: 2.00
- Full Bathrooms: 2
- Half Bathrooms: 1
- Original Price: 729000.00
- Cooling: None
- Fireplace: 1
- Fireplace Features: Living Room,Primary Bedroom,Wood Burning
- Heating: Central
- Interior Features: Ceiling Fan(s),High Ceilings,Open Floorplan,Pantry,Recessed Lighting,Stone Counters,Tile Counters,Two Story Ceilings
- Kitchen Appliances: Kitchen Island,Kitchen Open to Family Room,Stone Counters
- Parking: Driveway,Driveway Up Slope From Street,Garage,Garage Faces Front,Garage - Single Door,Private
- Property Style: Traditional
- Road: County Road
- Roof: Composition
- Sewer: Public Sewer
- Stories: 3
- Utilities: Cable Available,Electricity Connected,Natural Gas Connected,Sewer Connected,Water Connected
- View: Mountain(s),Neighborhood,Trees/Woods
- Water: Public

