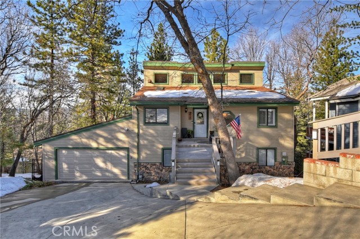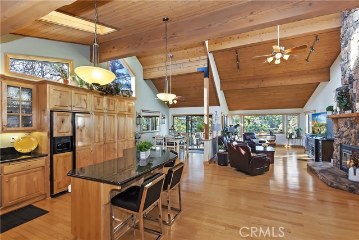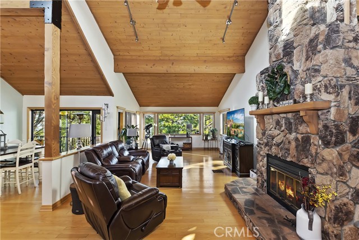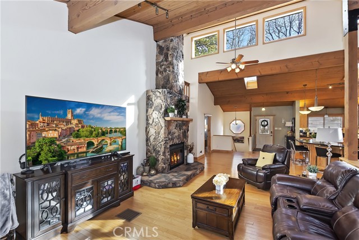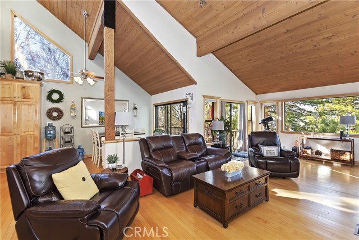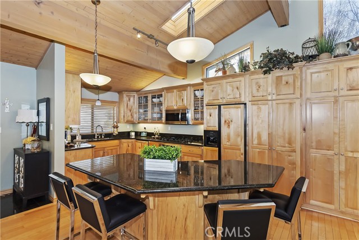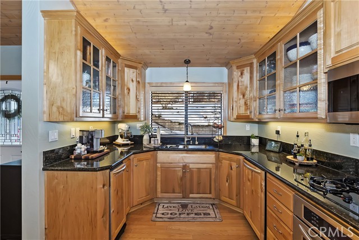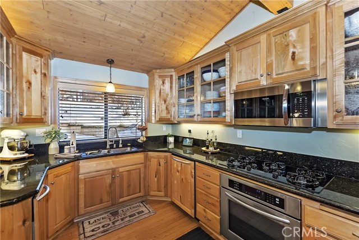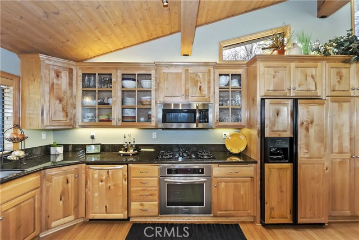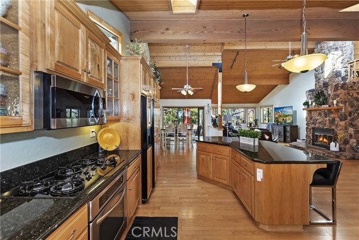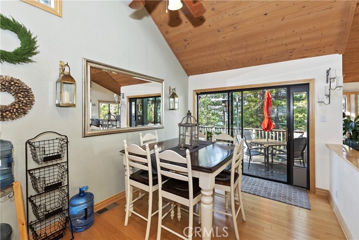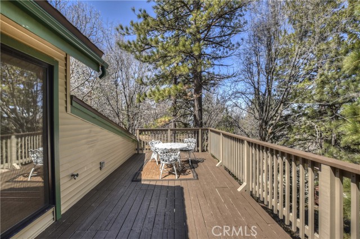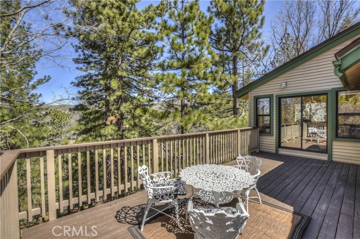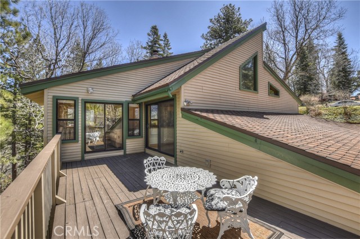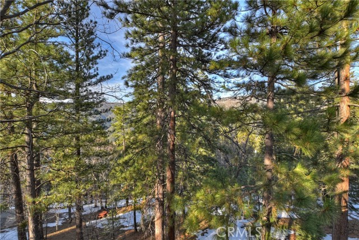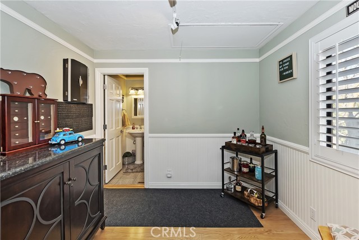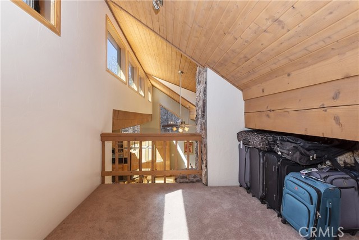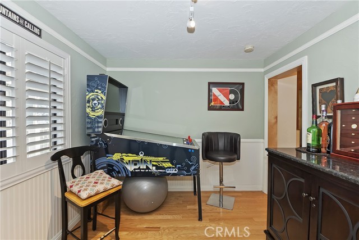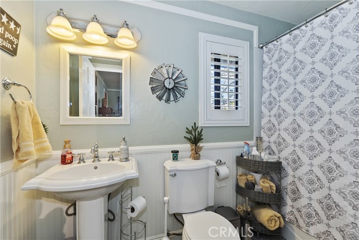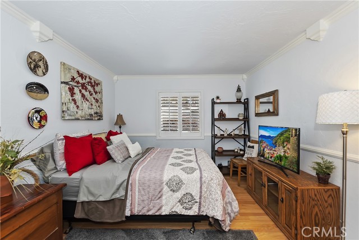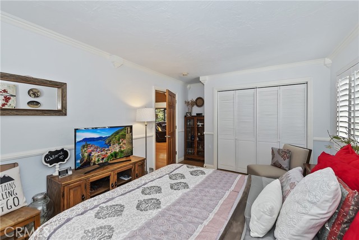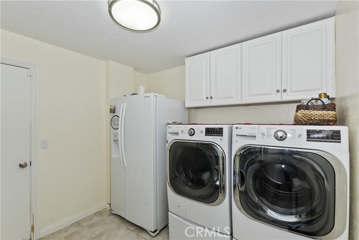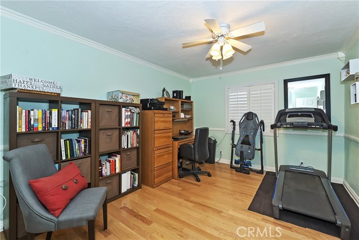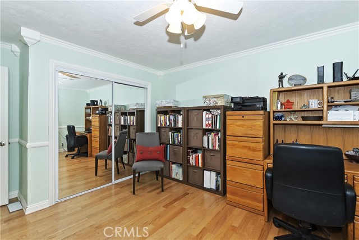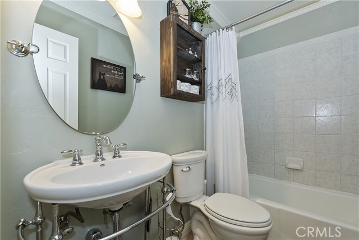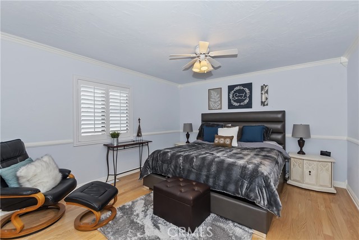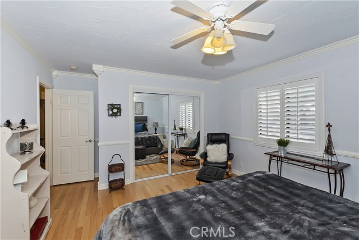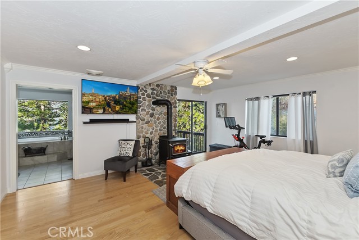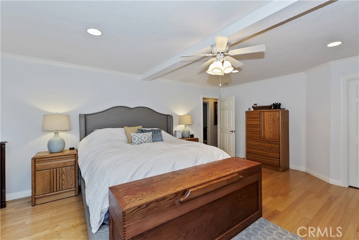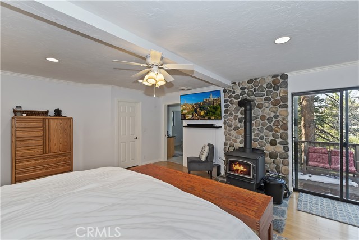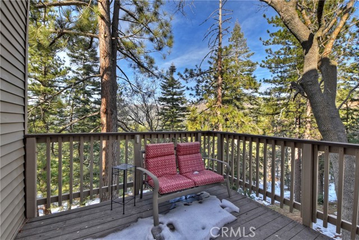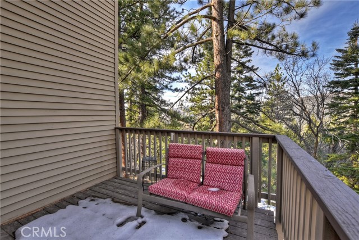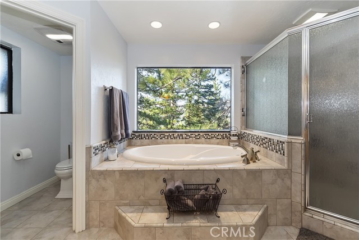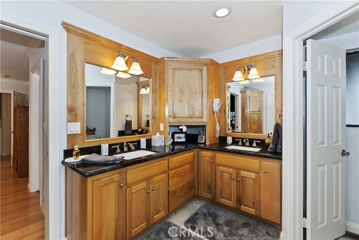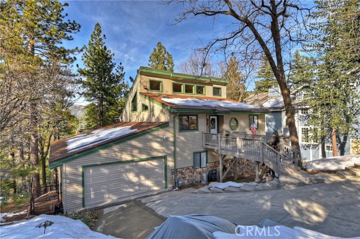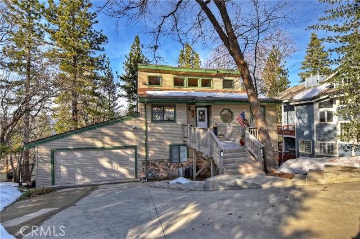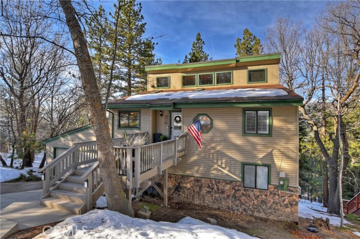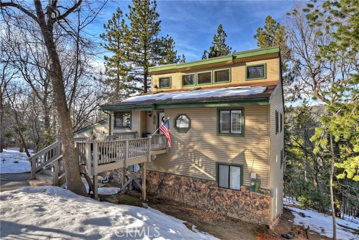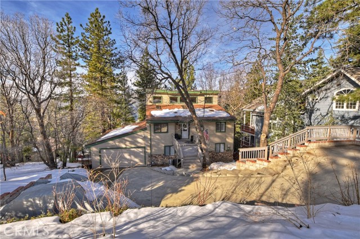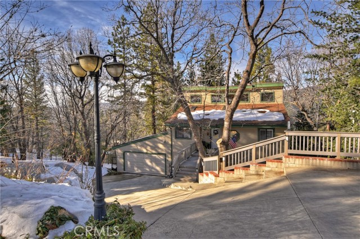Description
Located In Enchanted Forest Estates, This One Is A Show Stopper! Extensive Remodeling Including Kitchen & Baths Makes This One Market Ready & Ready For You To Fall In Love & Move Right In! The Main Level Features An Enormous Great Room Area Which Includes The Granite Entryway, The Oversized Kitchen With Granite Counters, Stainless Appliances & Breakfast Bar, Formal Dining, Living Room With Soaring Ceiling, Clerestory Windows & A Floor To Ceiling Rock Faced Fireplace, Bedroom, Office And Full Bath. Up Above Is A Roomy Loft Perfect For Storage Or Kids Playroom. From This Level You Can Access The Private, Tree House Feel, Rear Deck. Downstairs Is The Master Suite Complete With A Wood Burning Stove, Walk-in Closet, Private Deck And Spa Like Bath With A Spa Tub Overlooking The Ridge View, Separate Shower & Granite Counters. 2 More Bedrooms, Another Full Bath And A Laundry Room Complete This Level. From This Level You Can Access The Oversized Garage Which Also Has A Separate Workshop. There’s Lots Of Driveway Parking As Well As A Street Level Parking Pad. This Home Has Everything You Need Including A New AC Unit And A New Generator Hook-Up. To See It, Is To Love It!
Listing Provided By:
COLDWELL BANKER SKY RIDGE RLTY
Address
Open on Google Maps- Address 30130 Magic Drive, Running Springs, CA
- City Running Springs
- State/county California
- Zip/Postal Code 92382
- Area 288 - Running Springs
Details
Updated on April 24, 2024 at 5:45 am- Property ID: EV21027629
- Price: $599,000
- Property Size: 2820 sqft
- Land Area: 8730 sqft
- Bedrooms: 4
- Bathrooms: 3
- Year Built: 1984
- Property Type: Single Family Home
- Property Status: Sold
Additional details
- Garage Spaces: 2.00
- Full Bathrooms: 3
- Original Price: 599000.00
- Cooling: Central Air
- Fireplace: 1
- Fireplace Features: Living Room,Primary Bedroom,Wood Burning,Free Standing
- Heating: Central,Forced Air,Natural Gas,Wood,Fireplace(s),Wood Stove
- Interior Features: Beamed Ceilings,Ceiling Fan(s),Granite Counters,High Ceilings,Living Room Deck Attached,Open Floorplan,Pull Down Stairs to Attic,Storage,Unfurnished
- Kitchen Appliances: Granite Counters,Kitchen Island,Kitchen Open to Family Room,Remodeled Kitchen
- Exterior Features: Rain Gutters
- Parking: Direct Garage Access,Driveway,Concrete,Paved,Driveway Down Slope From Street,Garage,Garage Faces Front,Garage - Single Door,Garage Door Opener,Off Street,Side by Side,Workshop in Garage
- Property Style: Custom Built
- Road: County Road
- Roof: Composition
- Sewer: Public Sewer
- Spa Y/N: 1
- Stories: 2
- Utilities: Cable Available,Electricity Connected,Natural Gas Connected,Phone Available,Sewer Connected,Water Connected
- View: Mountain(s),Neighborhood,Trees/Woods
- Water: Public

