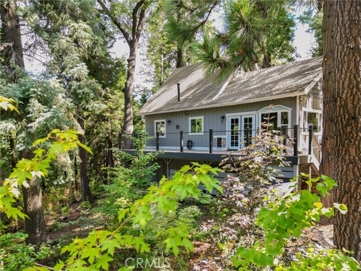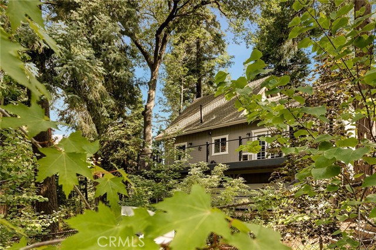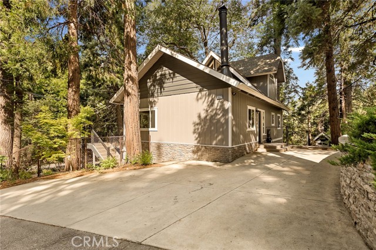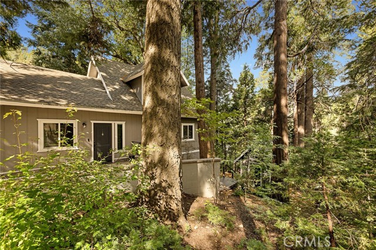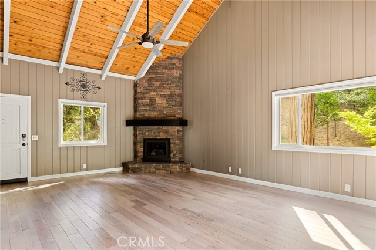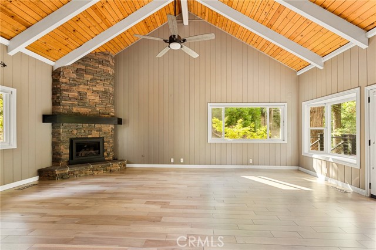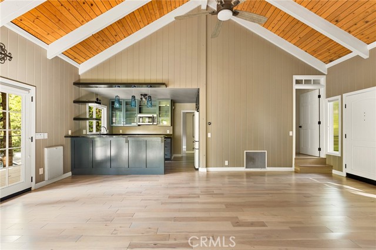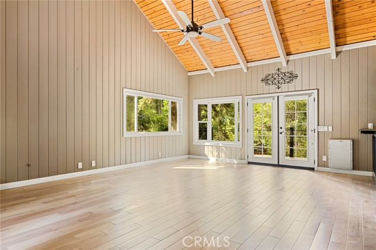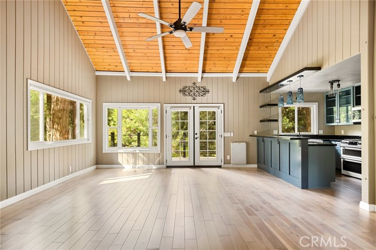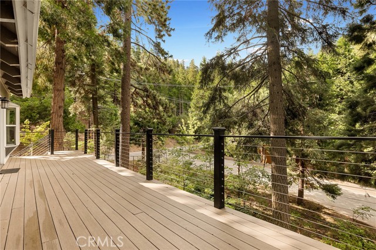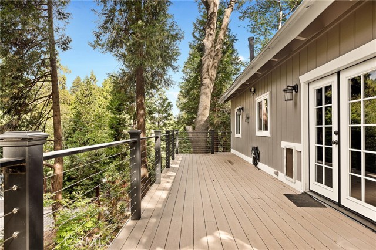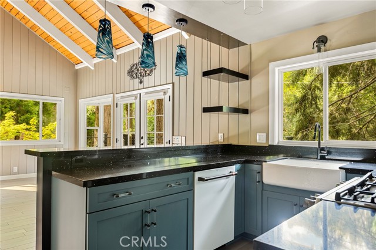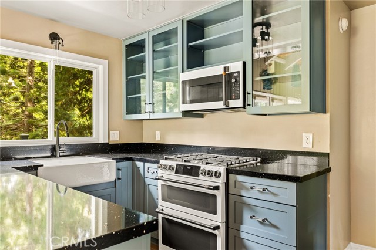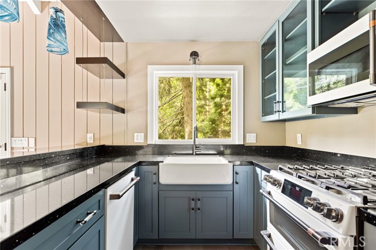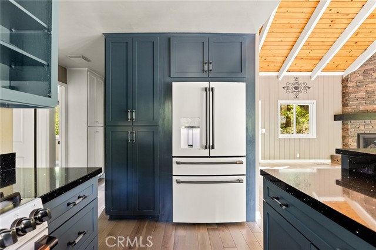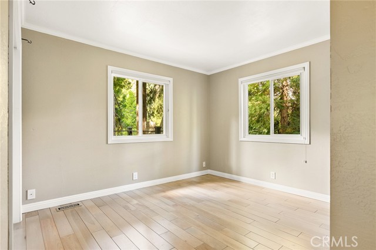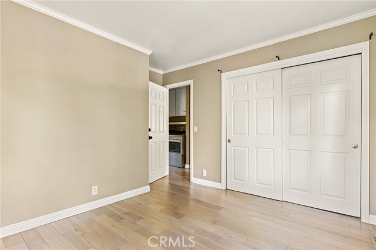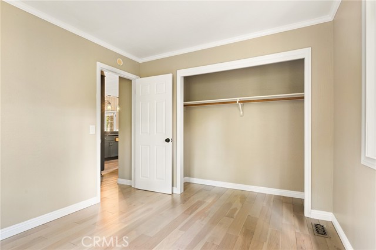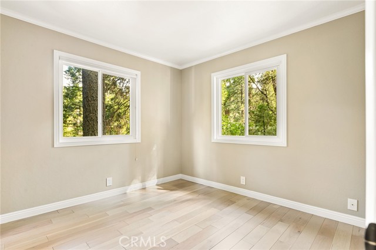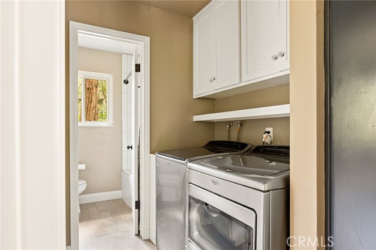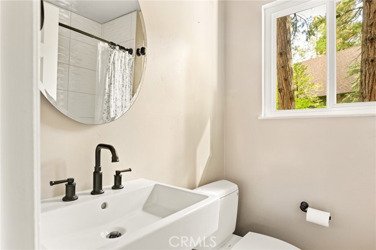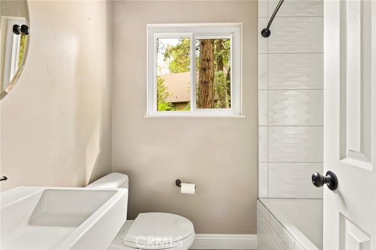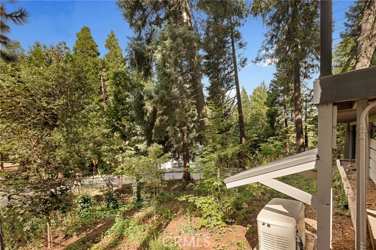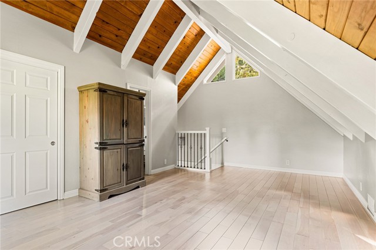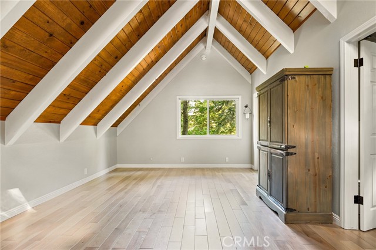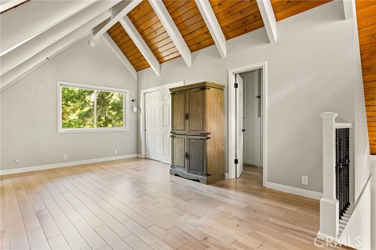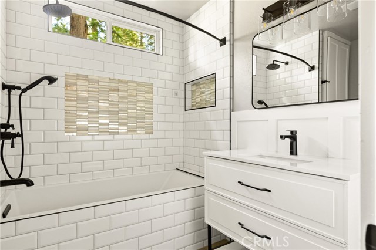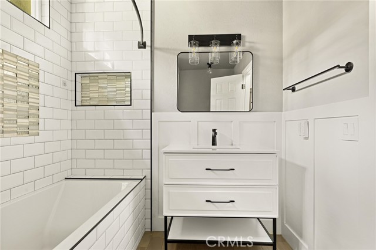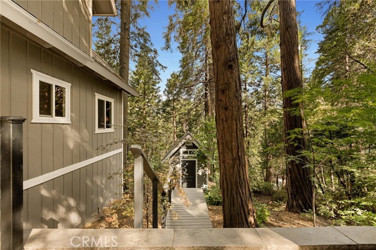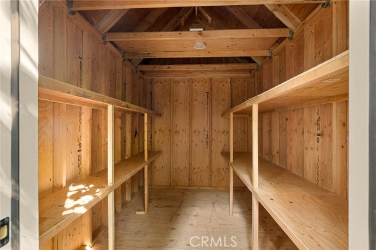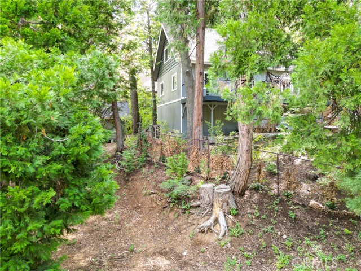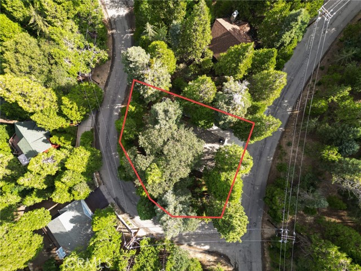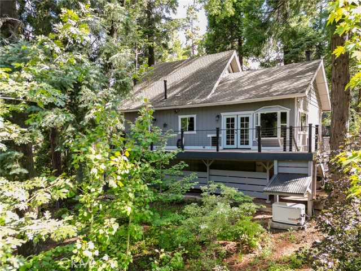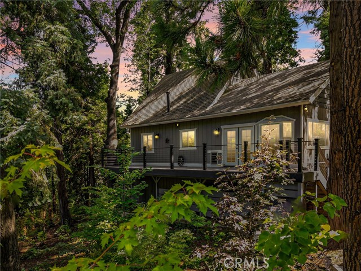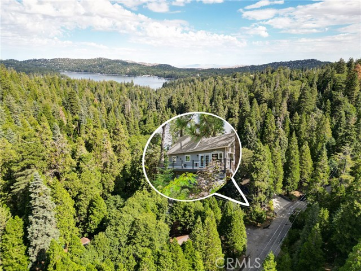Description
Fabulously remodeled and impeccably maintained home with lake rights! Fantastic open concept floor plan with soaring vaulted ceilings and fireplace in the living room which seamlessly leads to the remodeled kitchen and easy access to the new and spacious trex deck. The rare flat and usable backyard is beautifully landscaped with a new irrigation system makes for great entertaining and gardening! Potential for one level living with two bedrooms, full bath and laundry on the main level. Spacious primary suite upstairs with vaulted ceilings and private bath. Numerous upgrades include: new hickory flooring, new bathrooms, full house Generac generator, new plumbing, paint, central AC, shed, furnace, dual pane windows, trex decking and so much more. The perfect full or part time home with level parking and entry on a county plowed and maintained street. Beautifully treed corner lot leads itself to easy expansion opportunities in a quiet and sought-after neighborhood that is only a few minutes to the lake and village! A unique opportunity in today’s market that is not to be missed!
Listing Provided By:
WHEELER STEFFEN SOTHEBY’S INTERNATIONAL REALTY
Address
Open on Google Maps- Address 28830 Potomac Drive, Lake Arrowhead, CA
- City Lake Arrowhead
- State/county California
- Zip/Postal Code 92352
- Area 287A - Arrowhead Woods
Details
Updated on April 24, 2024 at 9:18 am- Property ID: RW23152777
- Price: $695,000
- Property Size: 1304 sqft
- Land Area: 10040 sqft
- Bedrooms: 3
- Bathrooms: 2
- Year Built: 1976
- Property Type: Single Family Home
- Property Status: Sold
Additional details
- Garage Spaces: 0.00
- Full Bathrooms: 2
- Original Price: 750000.00
- Cooling: Central Air
- Fireplace: 1
- Fireplace Features: Living Room,Electric
- Heating: Central,Forced Air
- Interior Features: Cathedral Ceiling(s),Granite Counters,High Ceilings,Living Room Deck Attached,Open Floorplan
- Kitchen Appliances: Granite Counters,Kitchen Open to Family Room
- Parking: Driveway,Concrete
- Property Style: Custom Built
- Road: Country Road
- Roof: Composition
- Sewer: Public Sewer
- Stories: 2
- View: Mountain(s),Trees/Woods
- Water: Public

