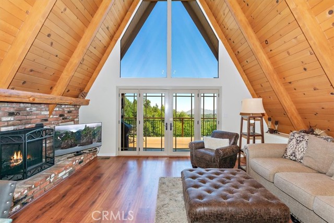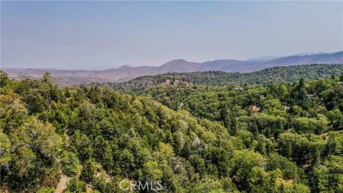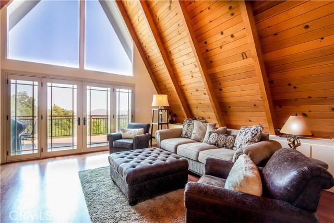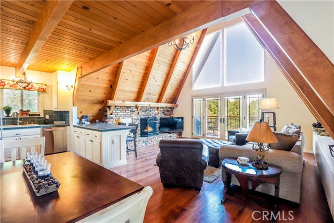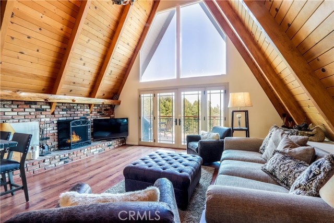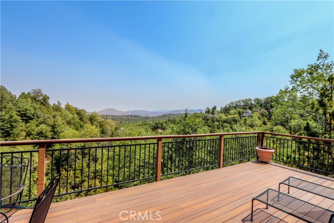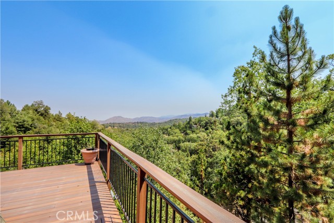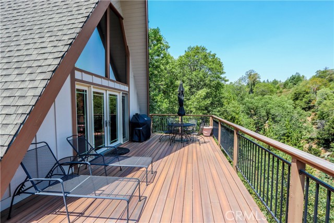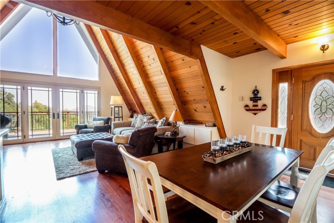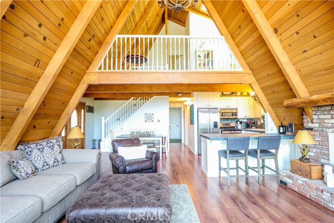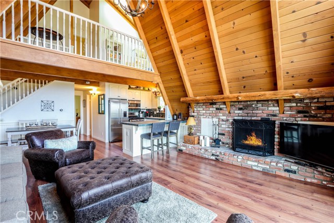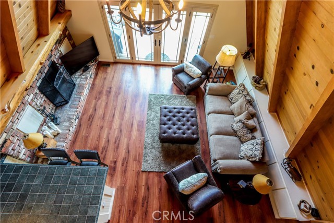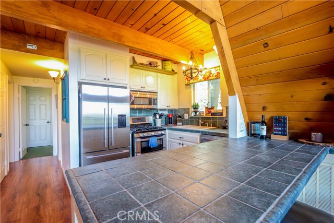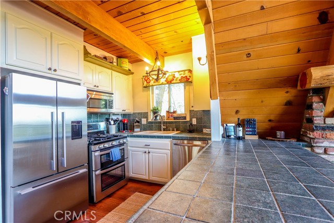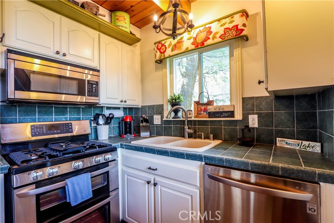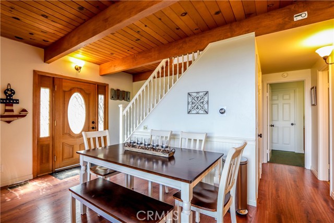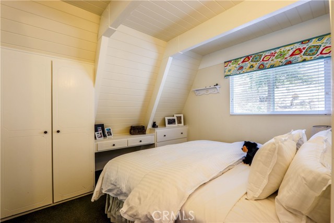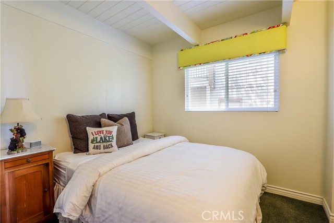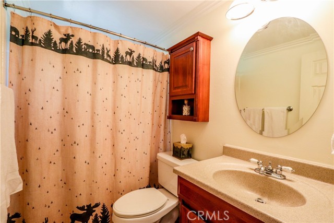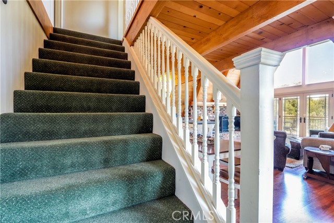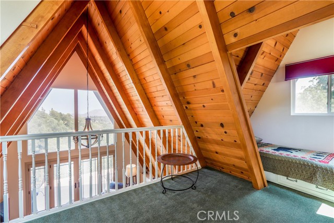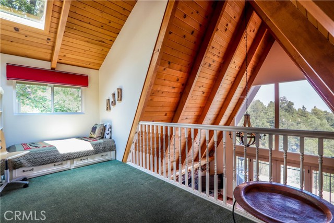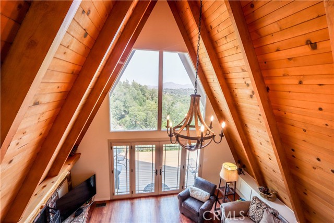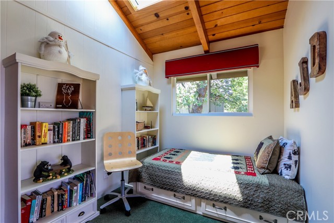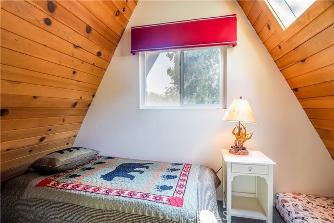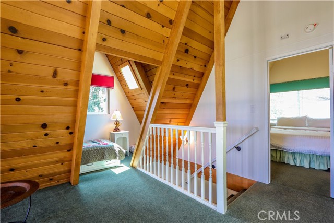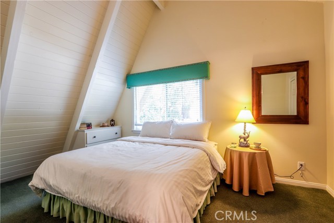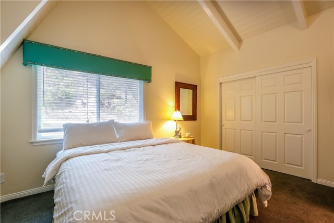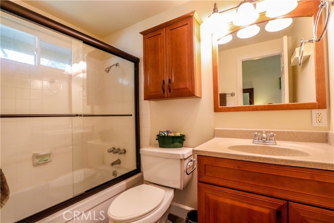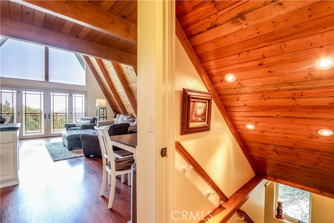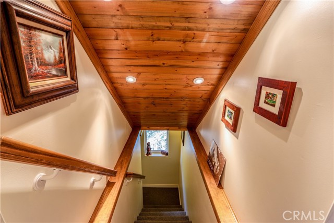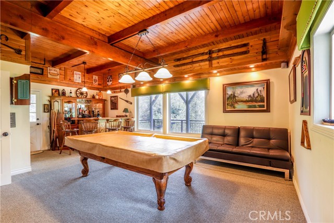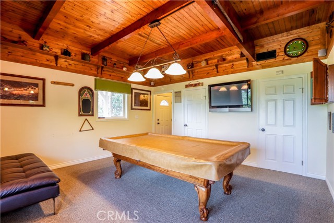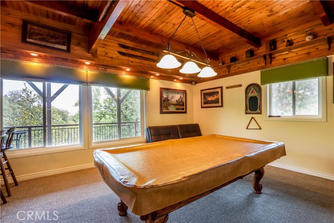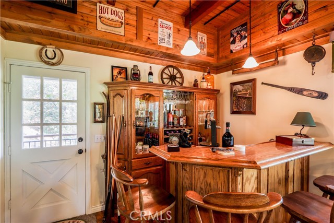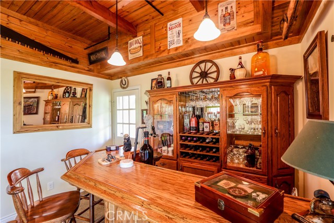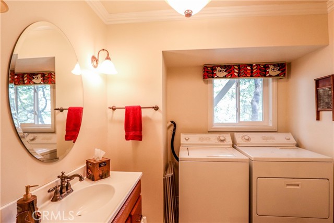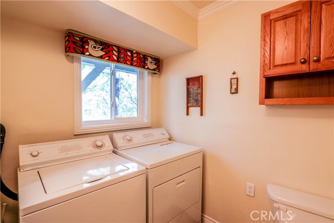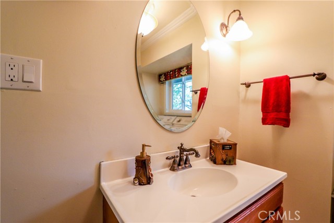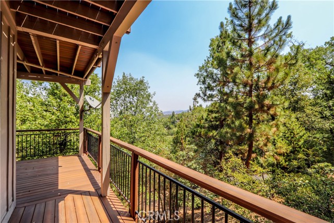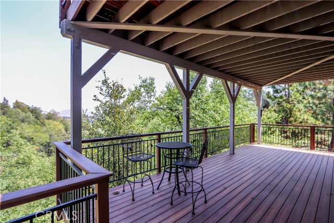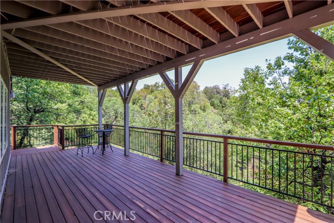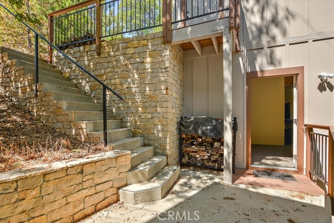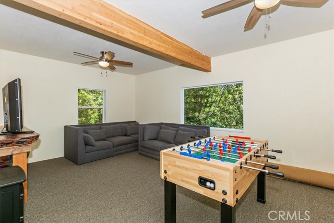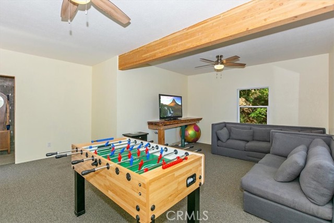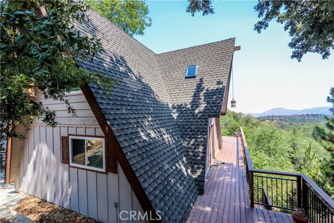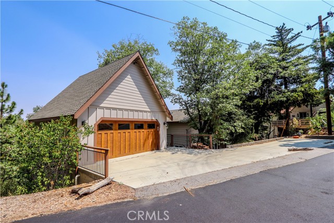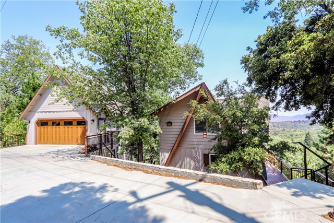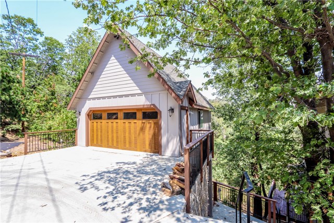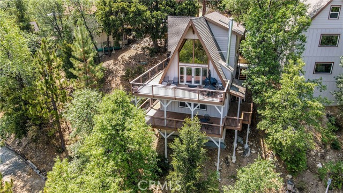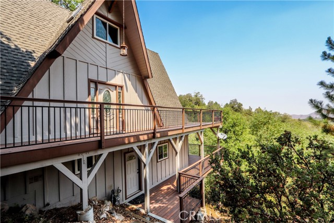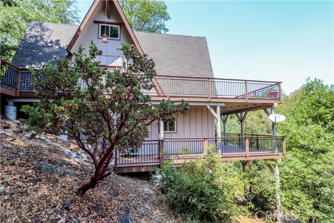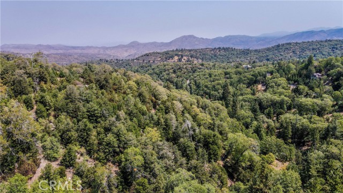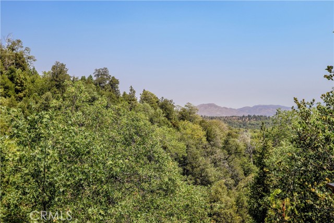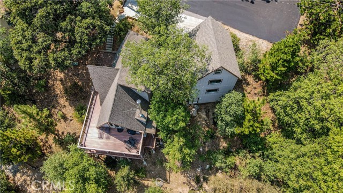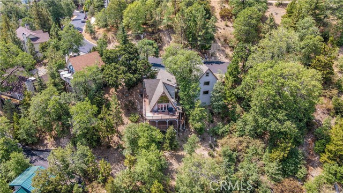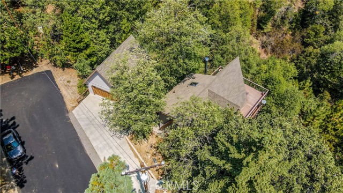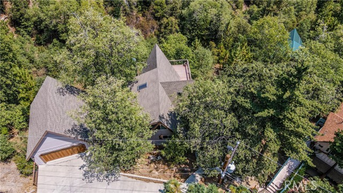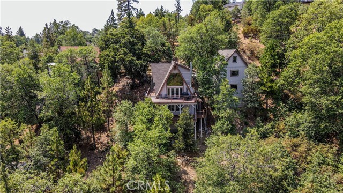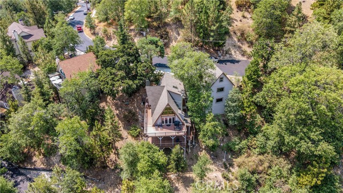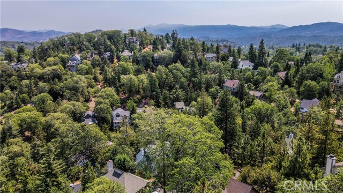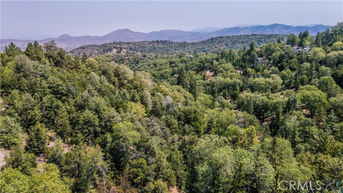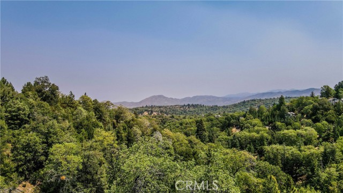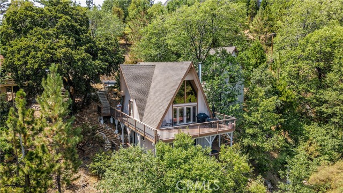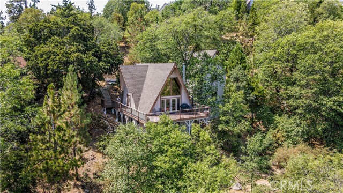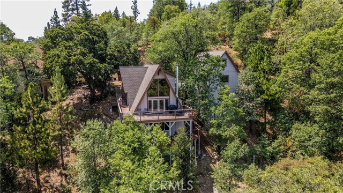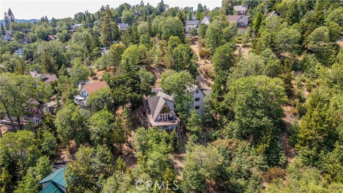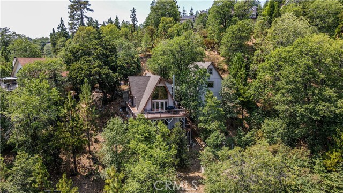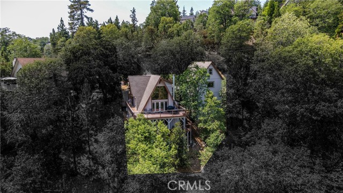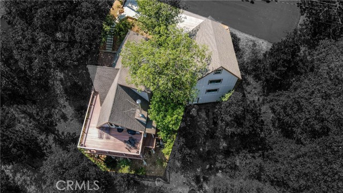27964 Arbon Lane, Lake Arrowhead, CA 92352
Description
UNOBSTRUCTED MOUNTAIN VIEWS, MINUTES TO TAVERN BAY, GAME ROOM, LOFT, ADDITIONAL BONUS ROOM/WORKSHOP CUL-DE-SAC STREET, PEACE, PRIVACY & MORE! Introducing 27964 Arbon Lane perched atop and tucked at the end of a cul-de-sac street in prestigious Arrowhead Woods. As you enter the home, you’re instantly greeted by high, vaulted ceilings, a quaint family room with cozy, wood burning fireplace and an array of windows allowing in BREATHTAKING VIEWS an abundance of natural light. The kitchen with breakfast counter and eating nook is open to the family room showcasing a wall of windows and French doors that lead you to your expansive outdoor deck with PANORAMIC MOUNTAIN VIEWS, the perfect entertainment space. Two additional bedrooms and a full bathroom complete the main living level. Upstairs features a spacious loft, again showcasing AMAZING VIEWS, that easily houses two additional sleeping areas along with your Master Bedroom and ensuite Master bathroom. Downstairs you can cozy up to the bar, play some pool or darts and watch the game in the spacious bonus room complete with an additional expansive outdoor, wrap around deck. This area of your cabin also hosts a huge walk-in storage closet, convenient ½ bath and indoor laundry room. Don’t miss the additional large 22’ x 24’ bonus room/workshop/storage space…or you name it, located behind and below your oversize 2 car garage. Escape to your perfect mountain retreat…peace, privacy & tranquility. Welcome Home!
Listing Provided By:
First Team Real Estate
Address
Open on Google Maps- Address 27964 Arbon Lane, Lake Arrowhead, CA
- City Lake Arrowhead
- State/county California
- Zip/Postal Code 92352
- Area 287A - Arrowhead Woods
Details
Updated on April 18, 2024 at 11:48 pm- Property ID: OC21182785
- Price: $850,000
- Property Size: 1896 sqft
- Land Area: 13000 sqft
- Bedrooms: 3
- Bathrooms: 3
- Year Built: 1970
- Property Type: Single Family Home
- Property Status: Sold
Additional details
- Garage Spaces: 2.00
- Full Bathrooms: 2
- Half Bathrooms: 1
- Original Price: 875000.00
- Cooling: None
- Fireplace: 1
- Fireplace Features: Family Room
- Heating: Central
- Interior Features: 2 Staircases,In-Law Floorplan,Built-in Features,Cathedral Ceiling(s),Furnished,High Ceilings,Living Room Deck Attached,Open Floorplan,Storage
- Kitchen Appliances: Kitchen Open to Family Room
- Parking: Garage,Garage Faces Front,Garage - Single Door
- Road: City Street
- Roof: Composition
- Sewer: Public Sewer
- Utilities: Cable Connected,Electricity Connected,Natural Gas Connected,Sewer Connected,Water Connected
- View: Canyon,Hills,Mountain(s),Neighborhood,Panoramic,Trees/Woods,Valley
- Water: Public

