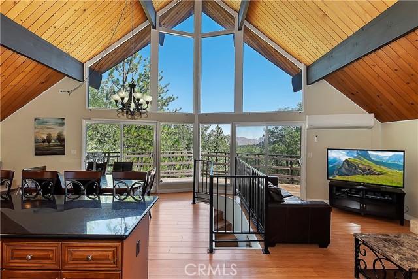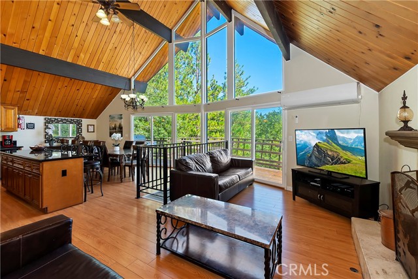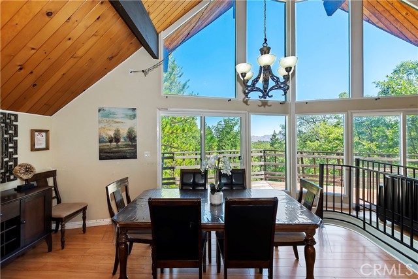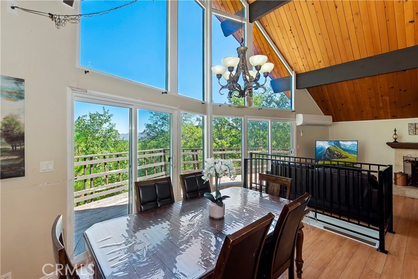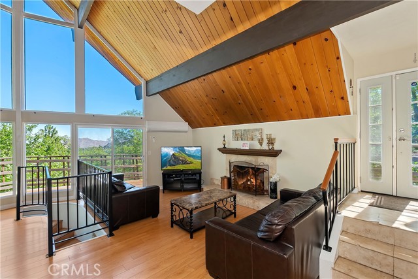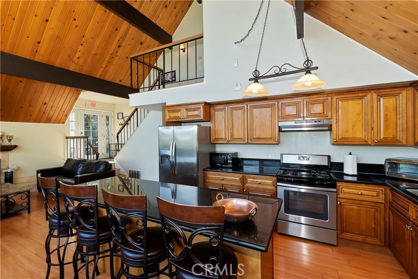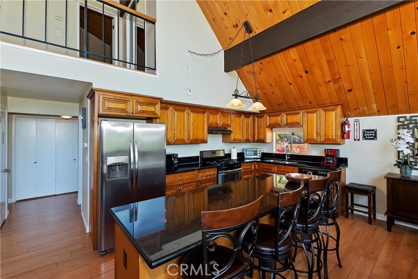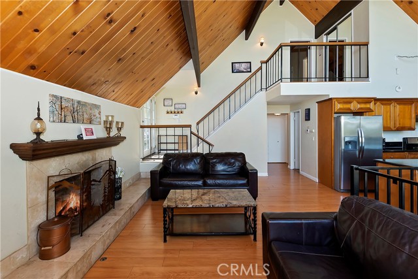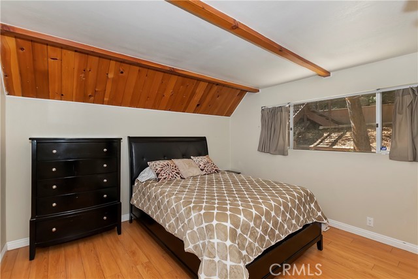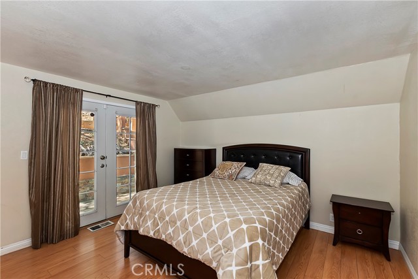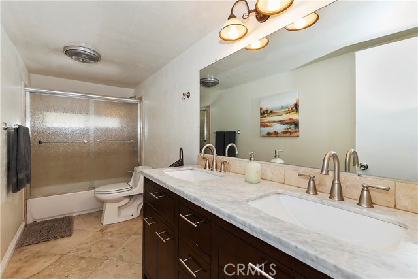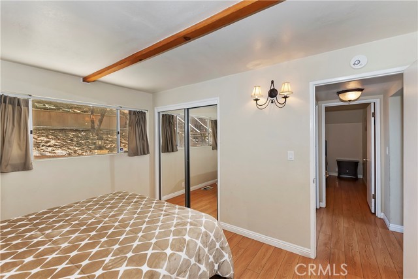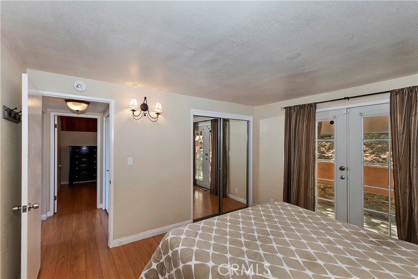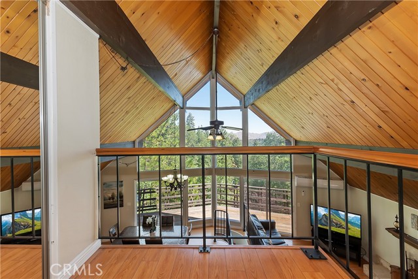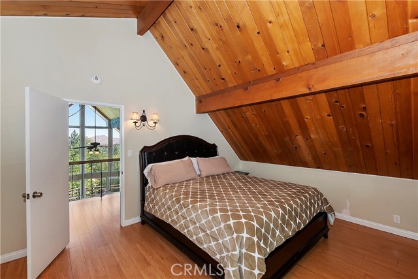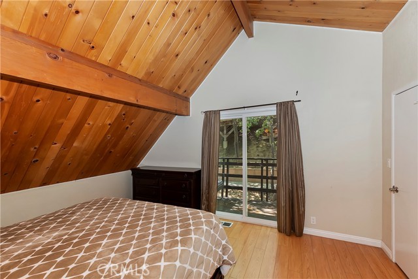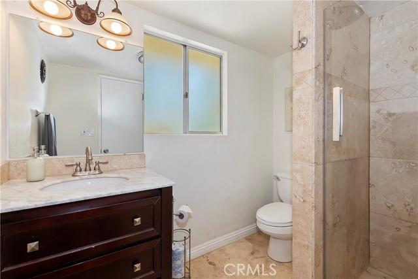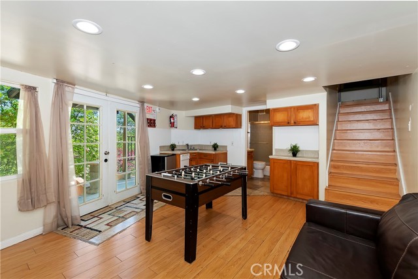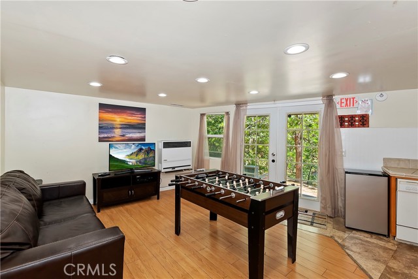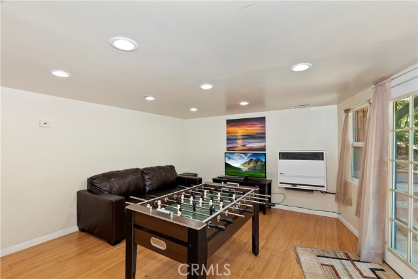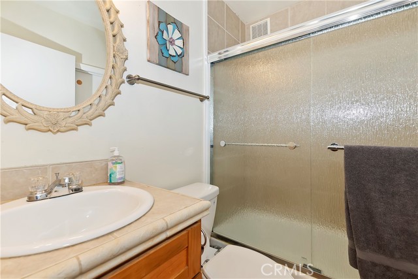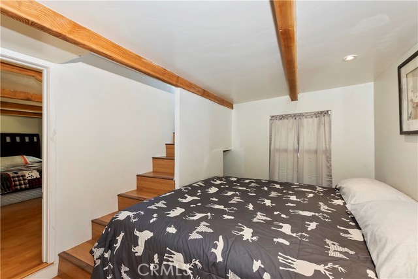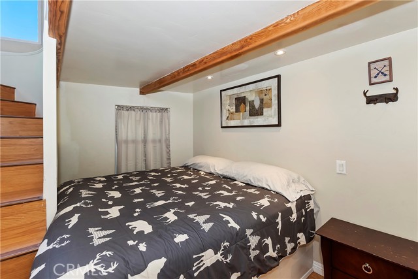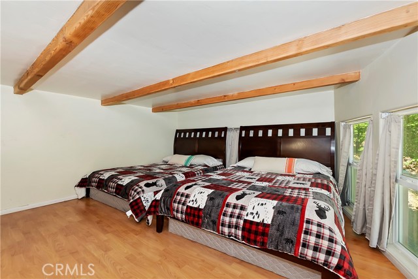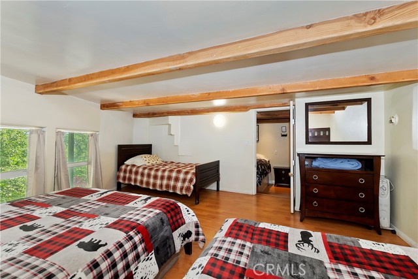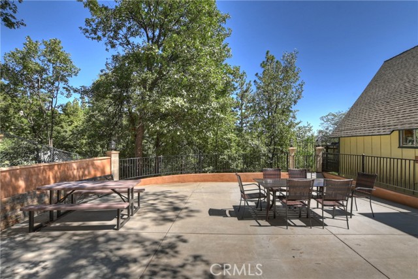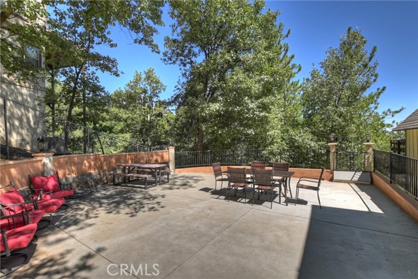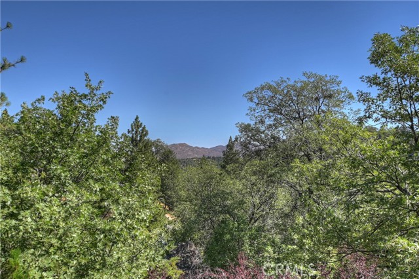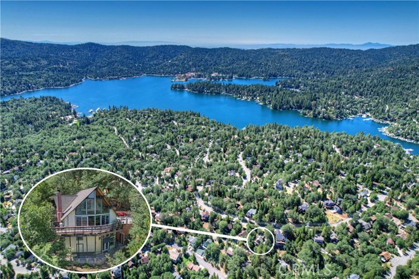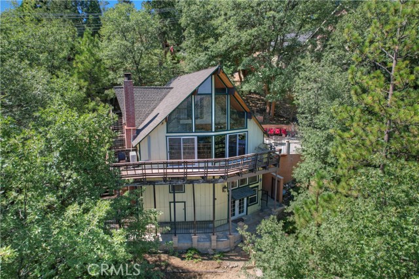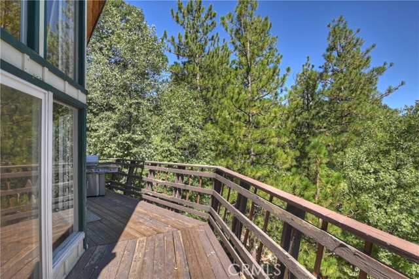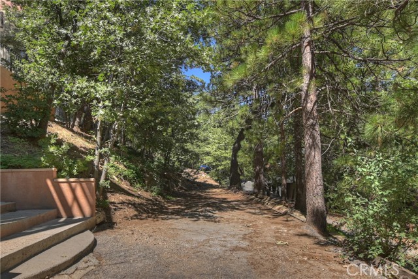27932 Matterhorn Drive, Lake Arrowhead, CA 92352
27932 Matterhorn Drive, Lake Arrowhead, CA 92352
Description
Stunning mountain views with full lake rights to private Lake Arrowhead! Conveniently located near ALA member Tavern Bay Beach Club. Located on the North end of Lake Arrowhead off a County paved and maintained road. Plenty of space for the whole family in this 2,154 sq ft 3 bedroom/3 bathroom property. Enter directly into open concept living room with soaring 2 story cathedral ceilings. Kitchen, 2 bedrooms, full bathroom and laundry closet located on the entry level. Entertain family and friends from a spacious kitchen with ample storage, large center island buffet, stainless appliances and granite counters. Floor to ceiling North facing windows promote unobstructed views of the North high desert mountains! Large rear deck attached to living room sits within a grove of mature Oak trees. Upstairs features a master en suite with attached decking. Middle level offers 2 bonus room areas currently being used as kiddo sleeping quarters. There’s more! Lowest level includes a guest quarters fully equipped with kitchenette, full bathroom, independent wall heater and its own exterior entry from 2nd parking area located off rear access road! The 2nd parking area is great for guest overflow parking or boat trailer storage. Central forced air heating and wall A/C unit. Current owners added a large entertaining concrete patio perfect for family BBQs and kid play area. Property is an active & permitted vacation rental so call your Realtor and schedule your viewing today !
Listing Provided By:
KELLER WILLIAMS Lake Arrowhead
Address
Open on Google Maps- Address 27932 Matterhorn Drive, Lake Arrowhead, CA
- City Lake Arrowhead
- State/county California
- Zip/Postal Code 92352
- Area 287A - Arrowhead Woods
Details
Updated on April 20, 2024 at 4:29 am- Property ID: RW23163465
- Price: $600,000
- Property Size: 2154 sqft
- Land Area: 10710 sqft
- Bedrooms: 3
- Bathrooms: 3
- Year Built: 1971
- Property Type: Single Family Home
- Property Status: Sold
Additional details
- Garage Spaces: 0.00
- Full Bathrooms: 2
- Three Quarter Bathrooms: 1
- Original Price: 625000.00
- Cooling: Electric,Wall/Window Unit(s)
- Fireplace: 1
- Fireplace Features: Living Room,Gas Starter
- Heating: Central
- Interior Features: 2 Staircases,Granite Counters,High Ceilings,Living Room Deck Attached,Open Floorplan
- Kitchen Appliances: Granite Counters,Kitchen Island
- Parking: Boat,Off Street,Private
- Road: County Road
- Roof: Composition
- Sewer: Public Sewer
- Stories: 2
- Utilities: Electricity Connected,Natural Gas Connected,Sewer Connected,Water Connected
- View: Mountain(s),Trees/Woods
- Water: Private

