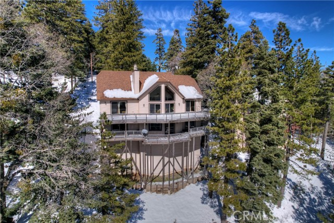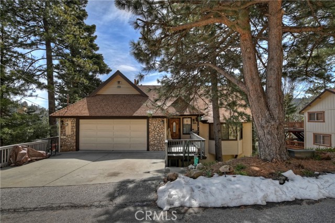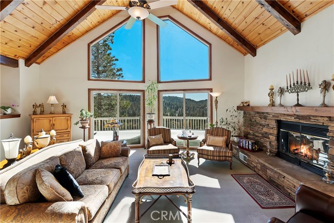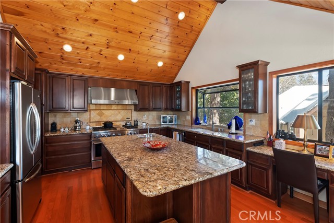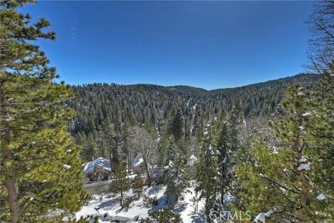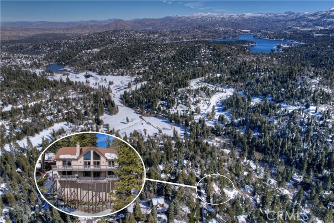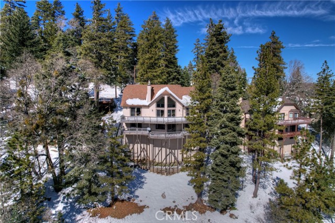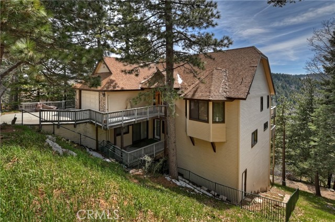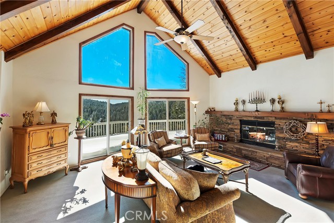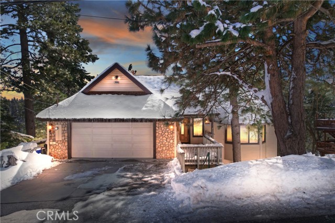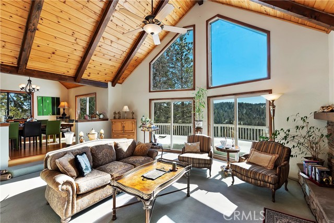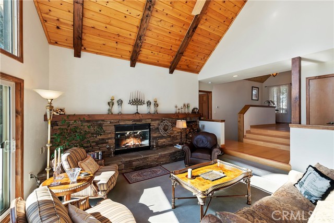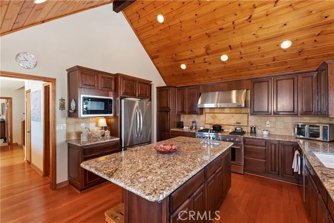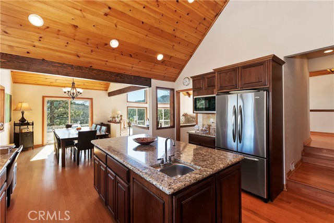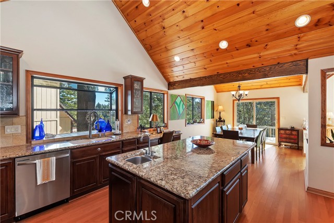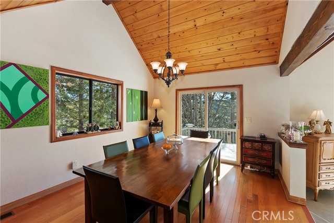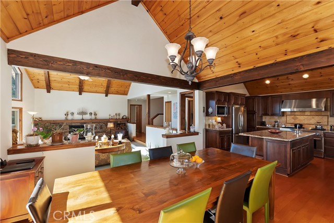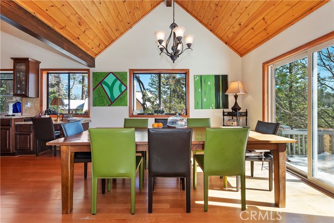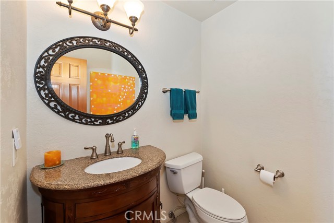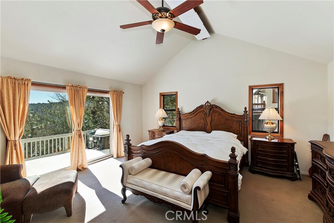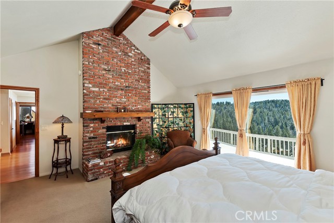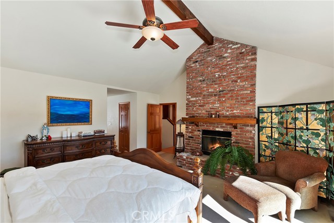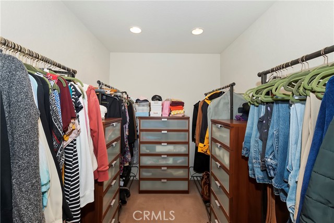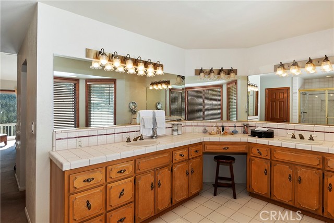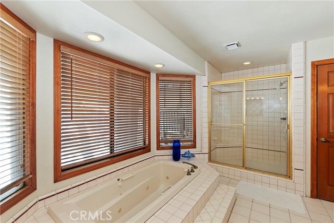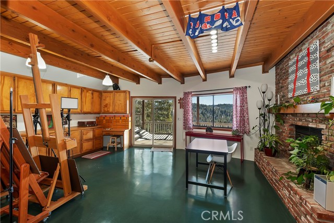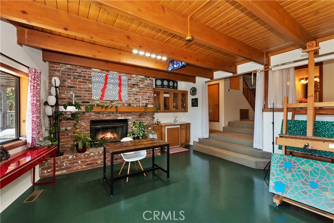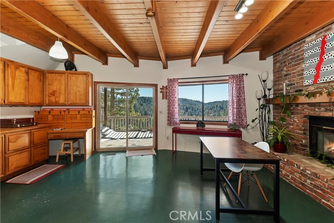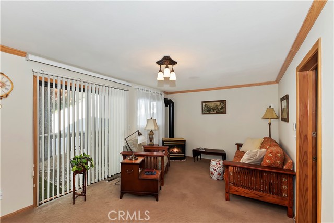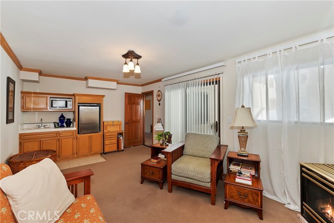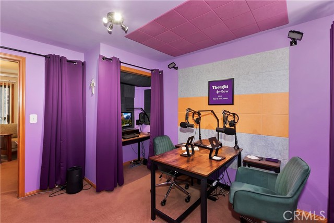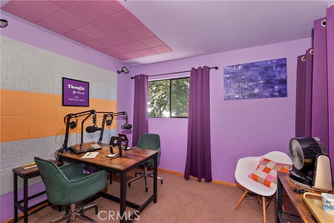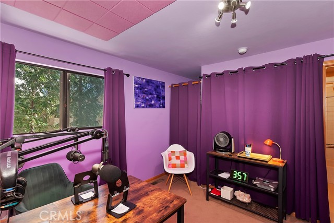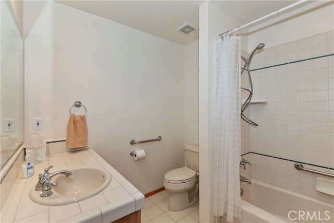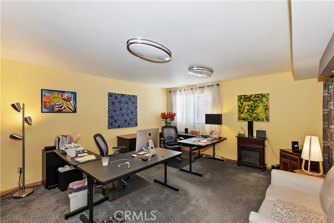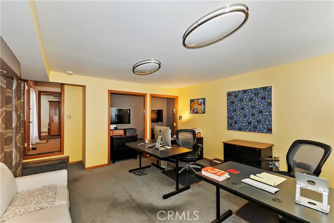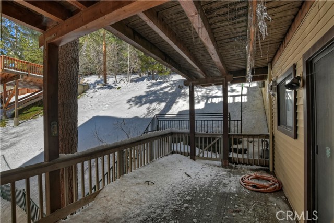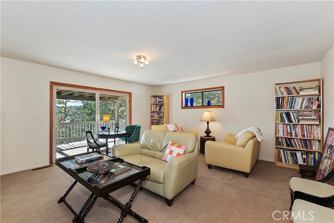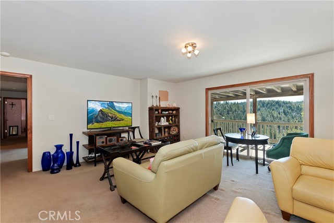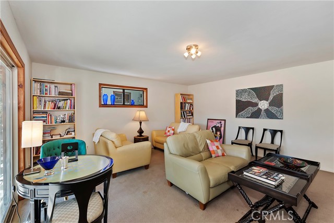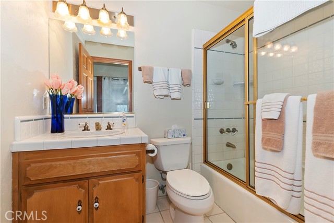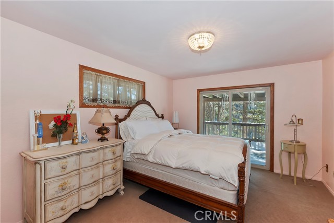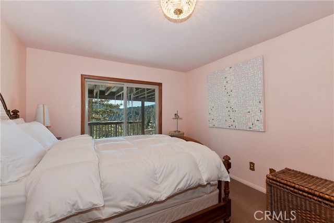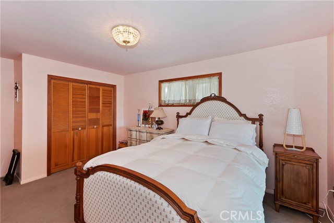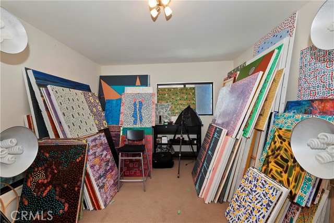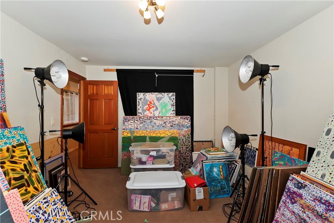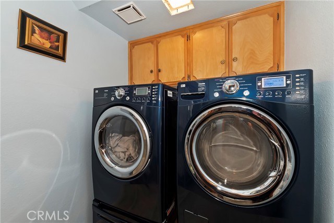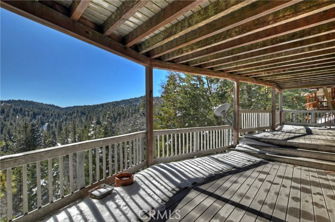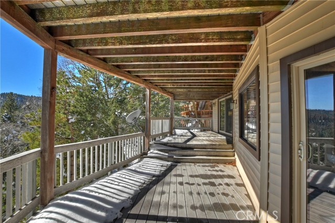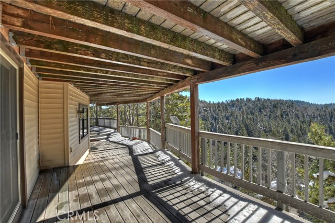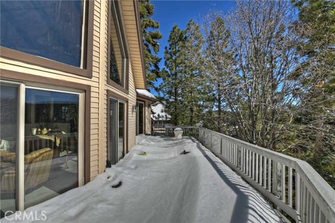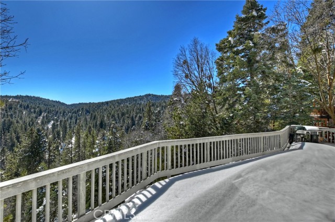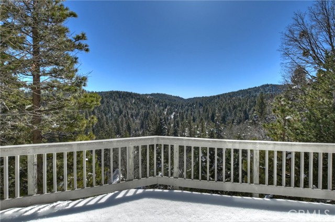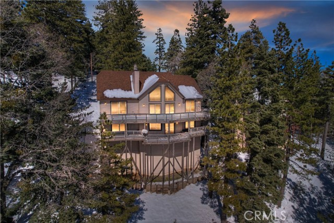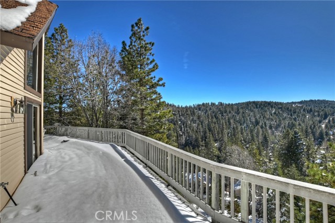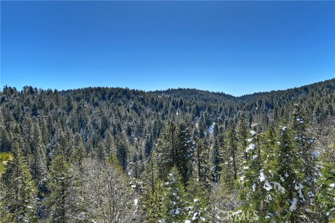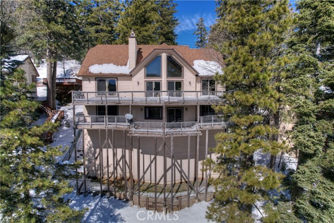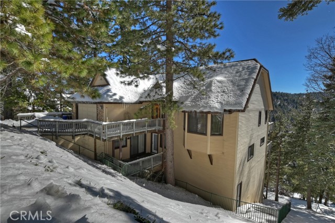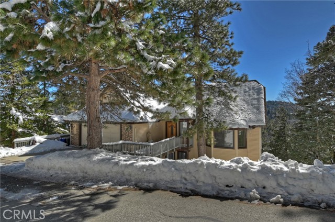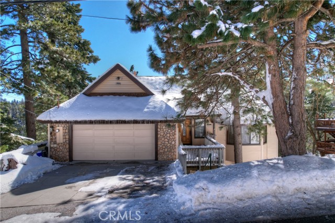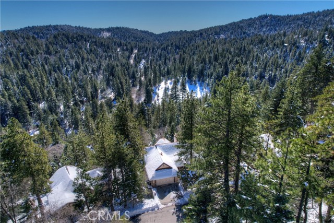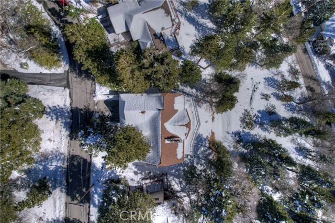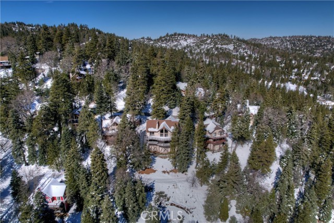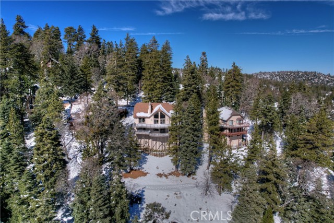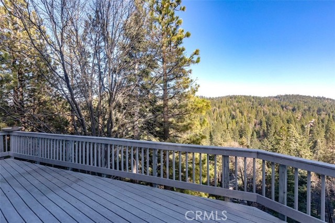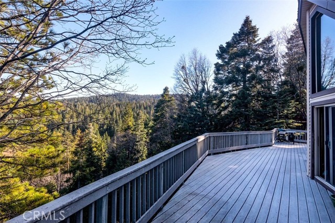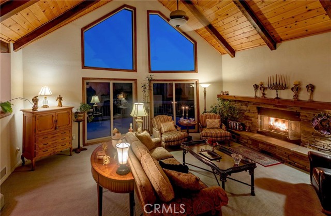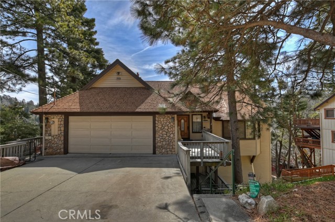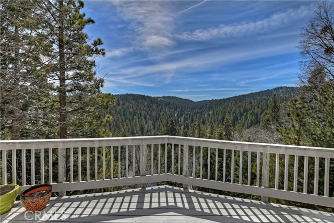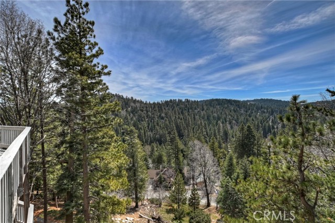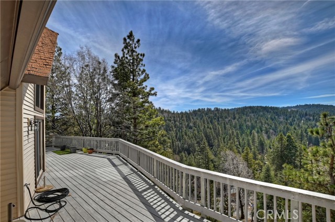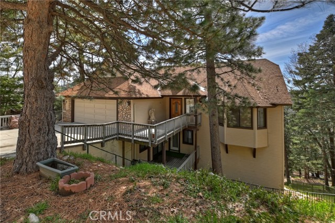26565 Walnut Hills Drive, Lake Arrowhead, CA 92352
Description
Come one, come all! This is the gathering place where everyone can get together & make memories. Located on the west side of Lake Arrowhead, just above the golf course, sits this spacious home just waiting for you to make it your own. Level entry off a paved & maintained road & straight into your 2 car garage. These are the things that make mountain life easy! Walk right into the main level and your gourmet kitchen. Expansive island with granite counters & prep sink, JennAir commercial range, stainless appliances, & lots of cupboard space for storage. Just adjacent is the spacious dining area with room enough for the whole gang & access out to the enormous rear deck. Step down into the large living room area with high vaulted ceilings and a wall of glass to enjoy the spectacular far & ridgeline views. Beautiful rock fireplace is warm and inviting for those cold winter nights. Gorgeous, warm T & G vaulted ceilings throughout the main level give you that mountain retreat feel. The main level also features the primary bedroom with its own beautiful fireplace, spacious bathroom, walk in closet, & access out to rear deck. Nice wide staircase leads you to the lower level where you will first find a large office/bedroom. Just across the hallway you will find the guest quarters with it’s own bathroom, living & sleeping areas, kitchenette, gas fireplace & access to a separate downstairs entrance & private deck area. The bedroom area is currently being used as a studio which gives you ideas for endless possibilities! This lower level also has a large family room area with access out to the lower deck and also has it’s own fireplace, lots of storage & a wet bar. There are also 3 more bedrooms on this level & another full bathroom. You cannot believe the space! This home is in great condition & move in ready. Did I mention what a great commuter location this is? A quick hop to hwy 189 & down the mountain! Start making your own memories today!
Listing Provided By:
COLDWELL BANKER SKY RIDGE RLTY
(909-663-4433)
Address
Open on Google Maps- Address 26565 Walnut Hills Drive, Lake Arrowhead, CA
- City Lake Arrowhead
- State/county California
- Zip/Postal Code 92352
- Area 287A - Arrowhead Woods
Details
Updated on April 23, 2024 at 6:50 am- Property ID: EV24031012
- Price: $995,000
- Property Size: 4158 sqft
- Land Area: 9900 sqft
- Bedrooms: 6
- Bathrooms: 4
- Year Built: 1990
- Property Type: Single Family Home
- Property Status: For Sale
Additional details
- Garage Spaces: 2.00
- Full Bathrooms: 3
- Half Bathrooms: 1
- Original Price: 995000.00
- Cooling: None
- Fireplace: 1
- Fireplace Features: Family Room,Living Room,Primary Bedroom,Gas Starter,Wood Burning
- Heating: Central,Forced Air,Natural Gas
- Interior Features: Beamed Ceilings,Built-in Features,Cathedral Ceiling(s),Ceiling Fan(s),High Ceilings,Living Room Deck Attached,Open Floorplan,Sunken Living Room
- Kitchen Appliances: Granite Counters,Kitchen Island,Kitchen Open to Family Room,Utility sink
- Parking: Direct Garage Access,Driveway Level,Garage - Single Door
- Road: County Road
- Roof: Composition
- Sewer: Public Sewer
- Stories: 2
- Utilities: Cable Available,Electricity Connected,Natural Gas Connected,Sewer Connected,Water Connected
- View: Mountain(s),Panoramic,Trees/Woods
- Water: Public

