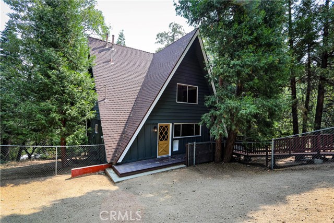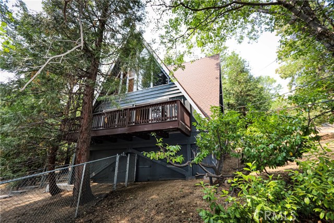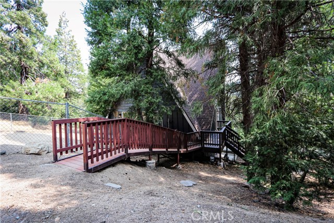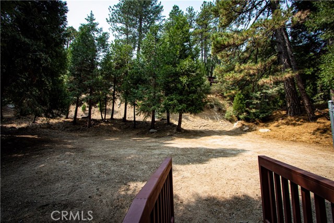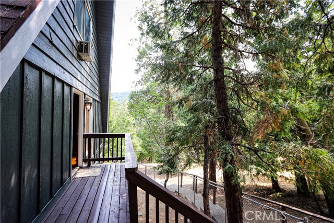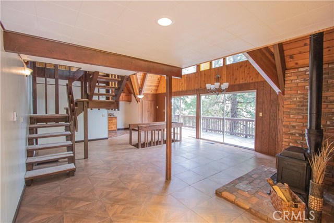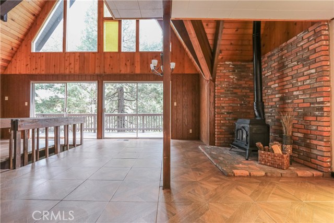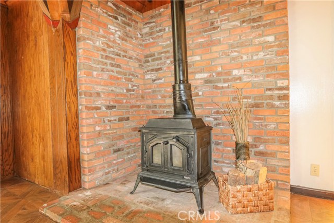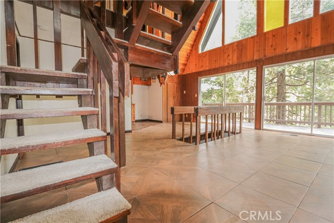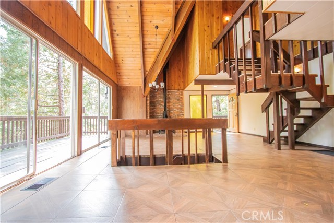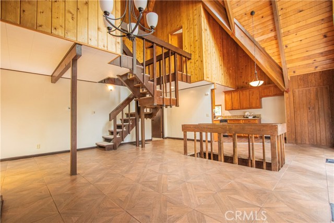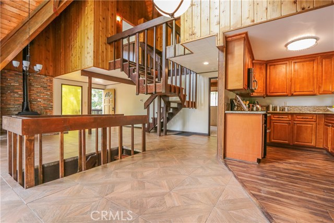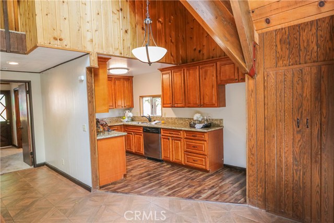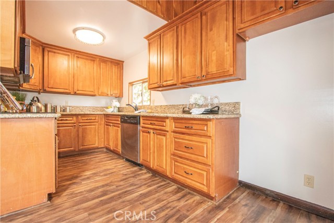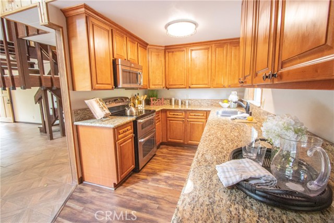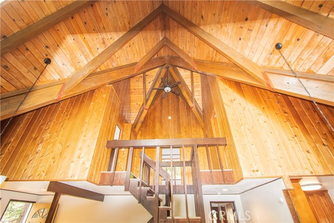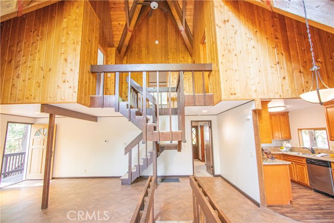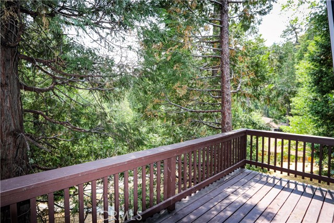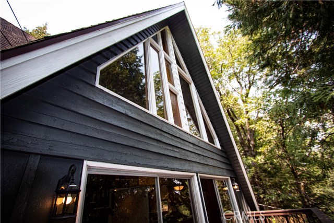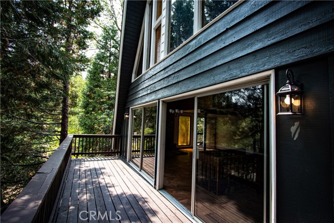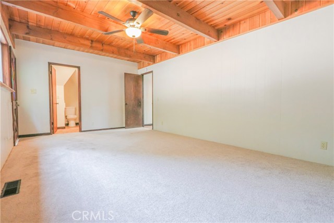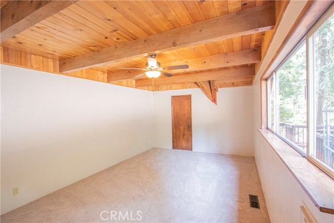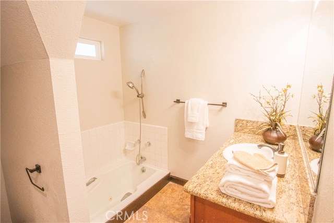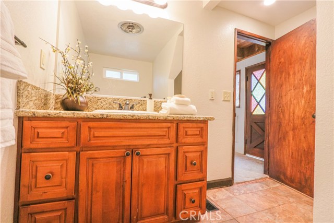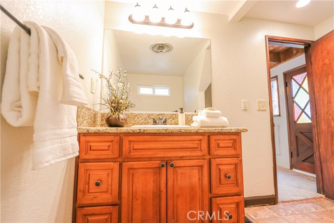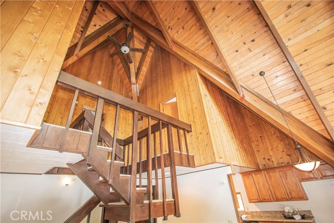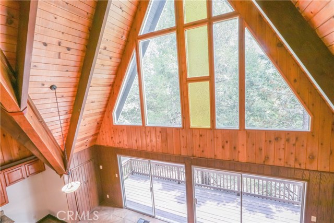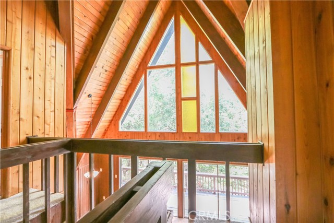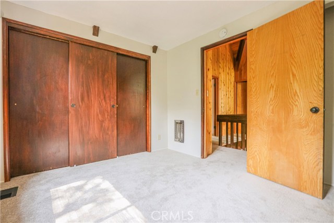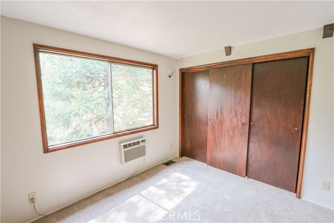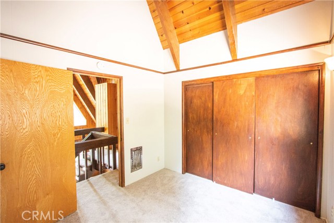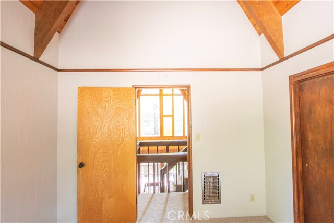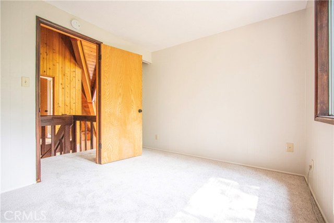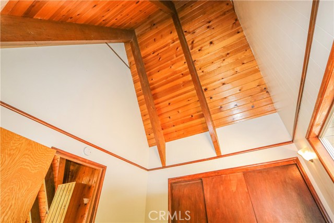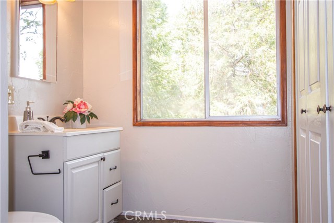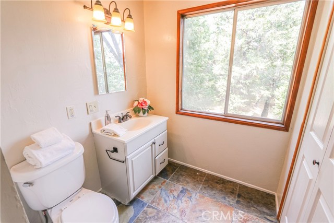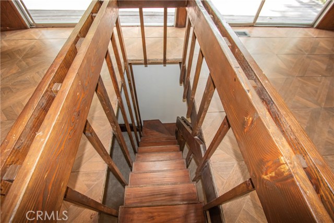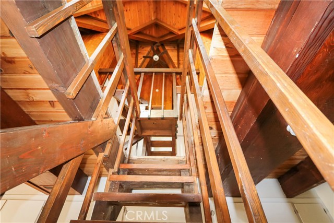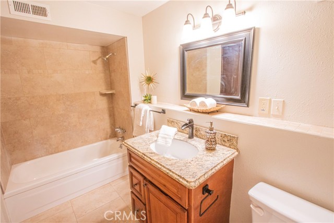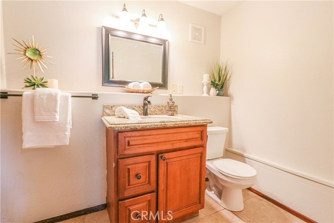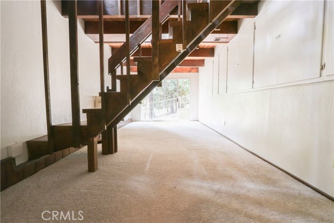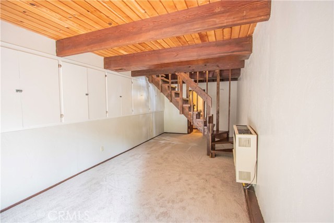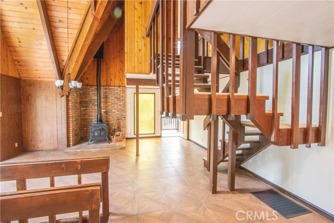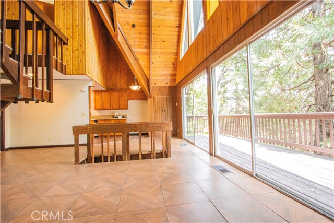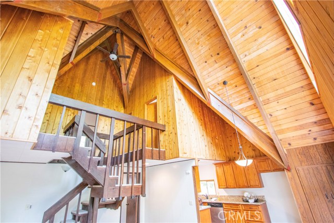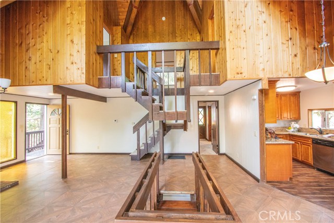24571 Geneva Drive, Crestline, CA 92325
Description
Welcome home to this enchanting A-frame Crestline mountain property that is situated less than a mile from Lake Gregory and boasts stylistic open beamed vaulted ceilings and intricate wood stair casings. With breathtaking floor to ceiling windows – this home has an abundance of natural light and beautiful views of the surrounding environment. There are two separate designated parking areas and entrances to this property – one off of Geneva Dr and the other is off Lake Gregory Dr, creating a fantastic setup for main road access and parking during those winter months.
Once inside – your eyes can’t help but drift upwards to the lofty ceilings and beautiful beam-work that is evident throughout the home. The main floor features an open-concept living space with direct access to the kitchen and main level master bedroom and bathroom that does feature its own entrance from the front walkway. Two adorable bedrooms, a bathroom, and the laundry room complete the upper level. Downstairs, you will find a large bonus room with its own full bathroom and entrance to the fully fenced backyard. This layout is highly flexible and can work for almost any living situation, including making the lower level room another master bedroom or even rental potential – the possibilities are endless!
Come see all this lake home has to offer!
Listing Provided By:
REAL ESTATE EBROKER INC.
Address
Open on Google Maps- Address 24571 Geneva Drive, Crestline, CA
- City Crestline
- State/county California
- Zip/Postal Code 92325
- Area 286 - Crestline Area
Details
Updated on April 18, 2024 at 6:10 am- Property ID: EV20189136
- Price: $365,000
- Property Size: 1822 sqft
- Land Area: 9820 sqft
- Bedrooms: 3
- Bathrooms: 3
- Year Built: 1964
- Property Type: Single Family Home
- Property Status: Sold
Additional details
- Garage Spaces: 0.00
- Full Bathrooms: 2
- Three Quarter Bathrooms: 1
- Original Price: 365000.00
- Cooling: Wall/Window Unit(s)
- Fireplace: 1
- Fireplace Features: Family Room,Wood Burning,Free Standing
- Heating: Forced Air,Natural Gas
- Interior Features: 2 Staircases,Granite Counters
- Parking: Driveway,Other
- Sewer: Public Sewer
- Stories: 2
- Utilities: Electricity Connected,Natural Gas Connected,Sewer Connected,Water Connected
- View: Mountain(s)
- Water: Public


