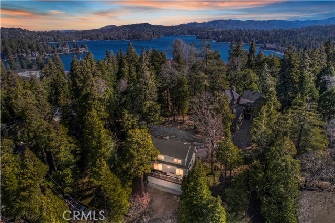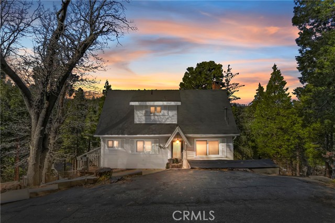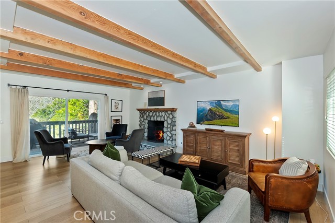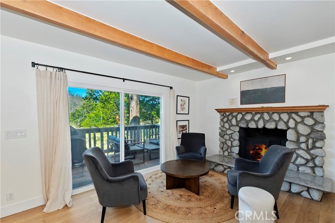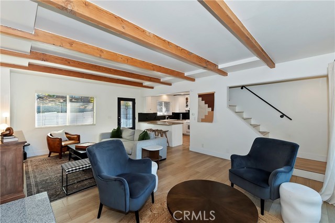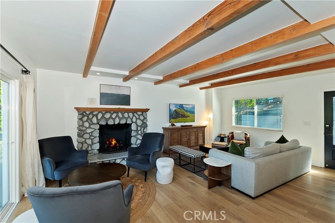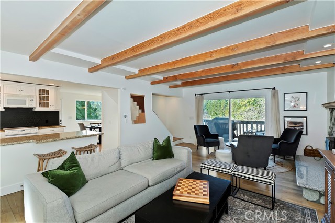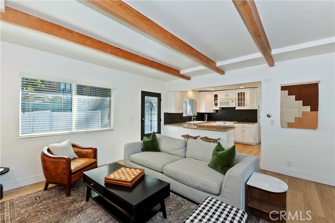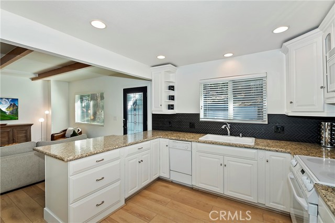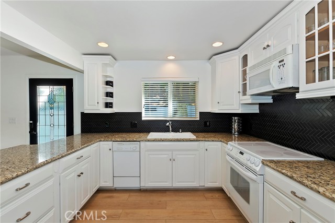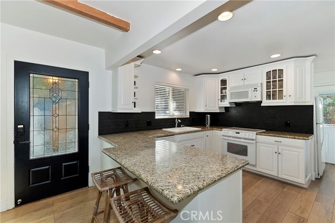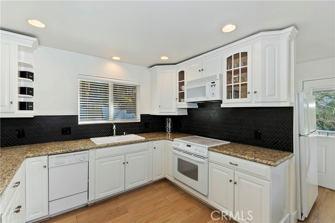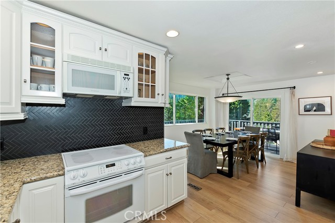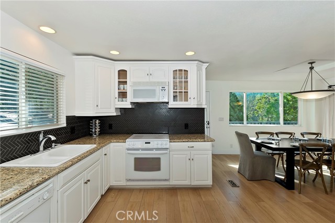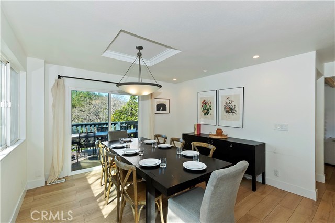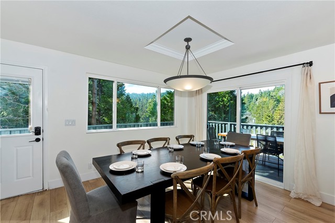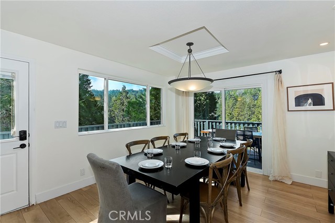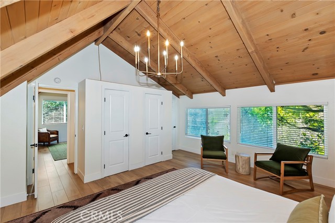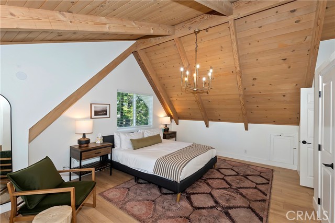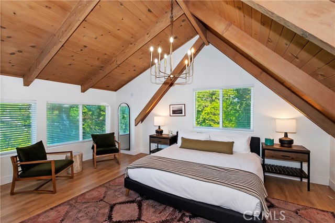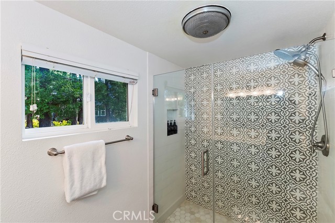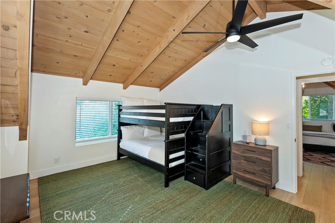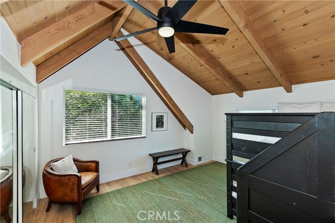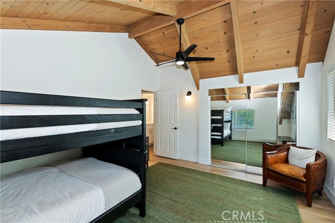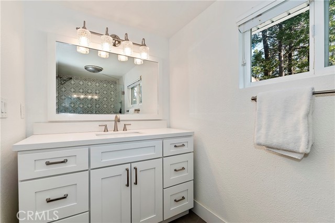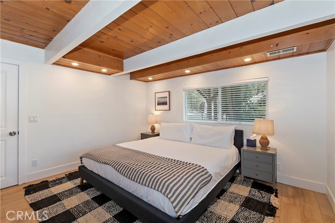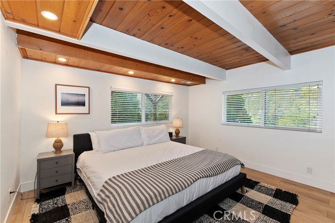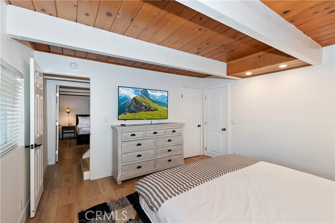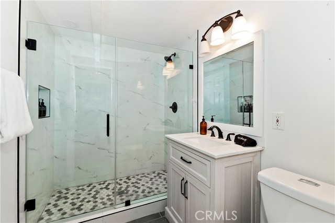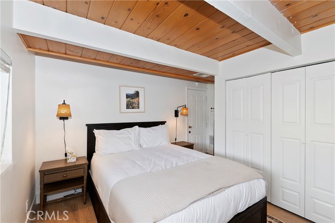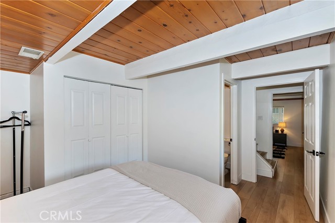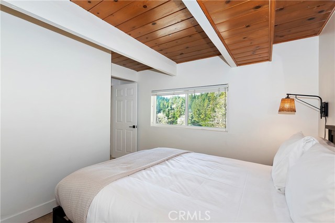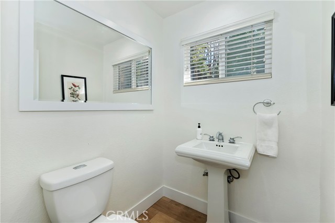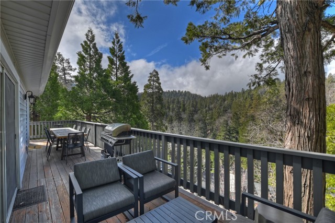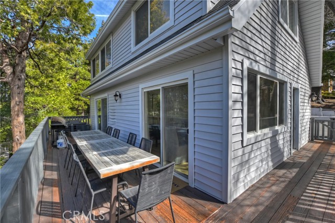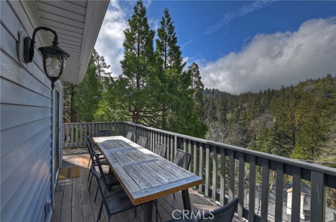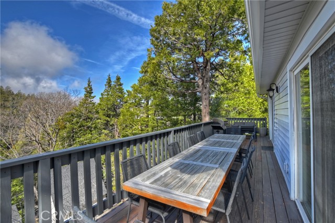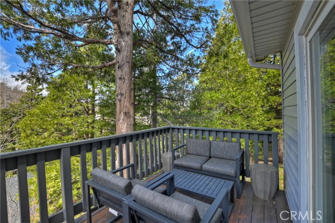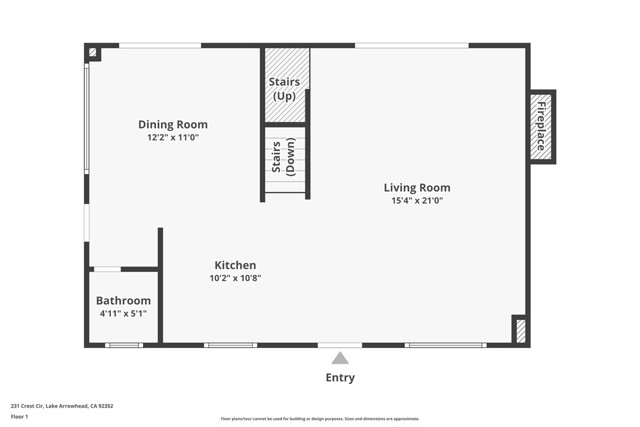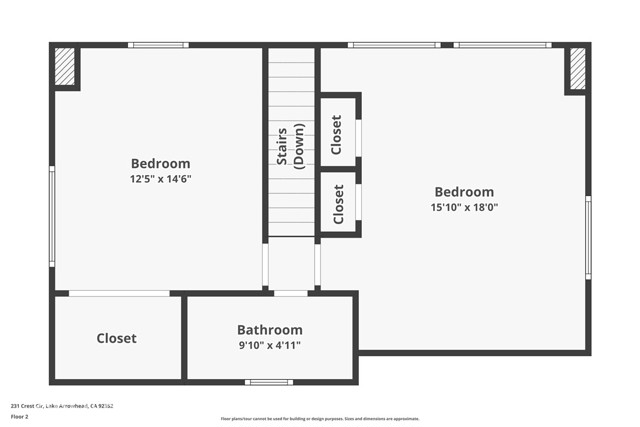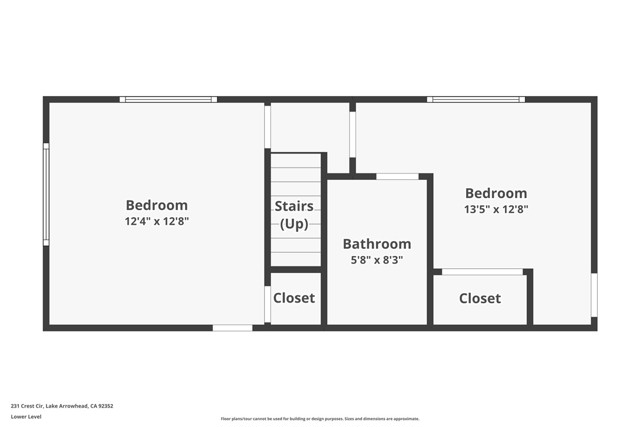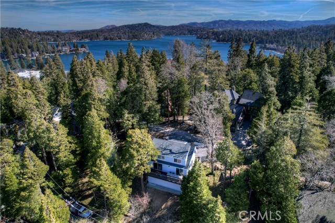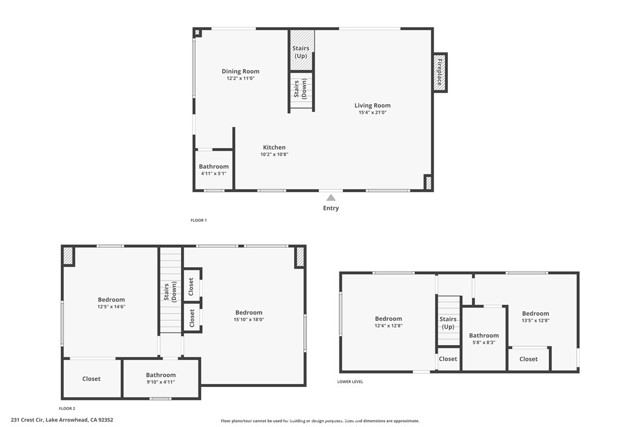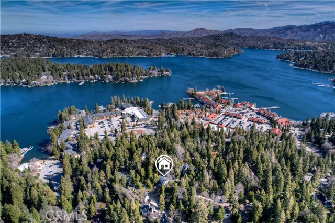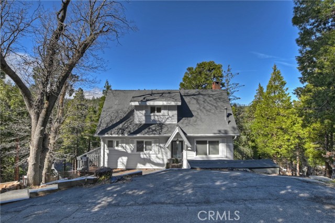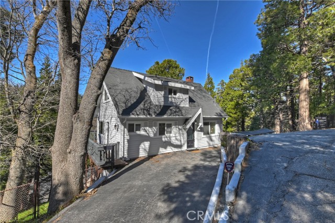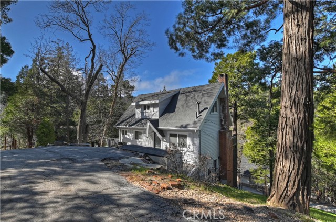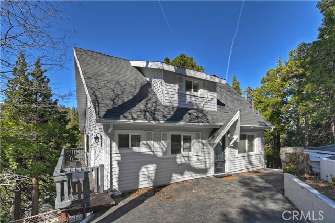Description
Escape to your mountain paradise! This stunning 4-bedroom, 3-bathroom cabin nestled in a serene mountain resort offers the ultimate retreat for you and your loved ones. With nearly 2000 sq ft of luxurious living space, this cabin promises comfort and relaxation at every turn.
As you step inside, you’re greeted by a warm and inviting ambiance, with clean, modern interiors that have been meticulously remodeled to perfection. The level entry makes access easy for everyone, while the wrap-around deck offers breathtaking forested views, perfect for enjoying your morning coffee or stargazing at night. Extra large kitchen and dining area plus the dual-use living room allows space for everyone. The cabin also has dual-paned windows and indoor laundry too.
Parking is a breeze with space for up to 3 cars, ensuring convenience for you and your guests. Whether you’re seeking a peaceful getaway or an adventure-filled vacation, this cabin is the ideal choice. Plus, with its great vacation rental potential (currently a very successful rental) it’s an investment opportunity not to be missed.
Indulge in the convenience of walking to dining, shopping, and the private lake and beach, all just moments away. And with rights to the private lake included, you’ll have exclusive access to pristine waters and endless outdoor activities.
Could come “turn key” with all furniture and decor (negotiable for extra). Don’t miss out on this rare opportunity to own your slice of mountain paradise – inquire now and make your dream getaway a reality!
Listing Provided By:
RE/MAX LAKESIDE
(909-553-6507)
Address
Open on Google Maps- Address 231 Crest Circle, Lake Arrowhead, CA
- City Lake Arrowhead
- State/county California
- Zip/Postal Code 92352
- Area 287A - Arrowhead Woods
Details
Updated on April 24, 2024 at 8:30 am- Property ID: EV24076086
- Price: $735,000
- Property Size: 1920 sqft
- Land Area: 7900 sqft
- Bedrooms: 4
- Bathrooms: 3
- Year Built: 1967
- Property Type: Single Family Home
- Property Status: For Sale
Additional details
- Garage Spaces: 0.00
- Full Bathrooms: 2
- Half Bathrooms: 1
- Original Price: 735000.00
- Cooling: None
- Fireplace: 1
- Fireplace Features: Living Room,Gas Starter,Wood Burning
- Heating: Central,Forced Air,Natural Gas
- Interior Features: Beamed Ceilings,Granite Counters,High Ceilings,Living Room Deck Attached,Open Floorplan,Recessed Lighting
- Kitchen Appliances: Granite Counters,Kitchen Open to Family Room,Remodeled Kitchen
- Parking: Driveway,Off Street,Parking Space
- Roof: Composition
- Sewer: Public Sewer
- Stories: 2
- Utilities: Electricity Connected,Natural Gas Connected,Sewer Connected,Water Connected
- View: Panoramic,Trees/Woods
- Water: Public

