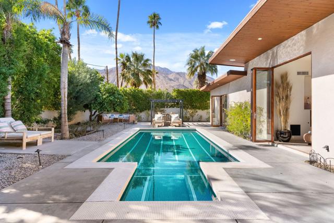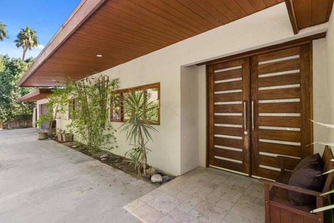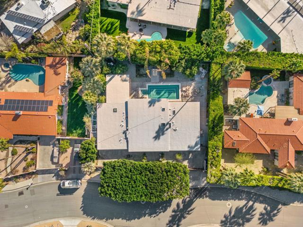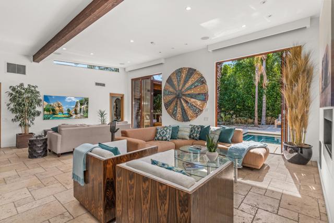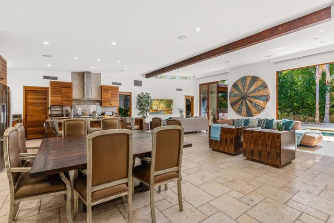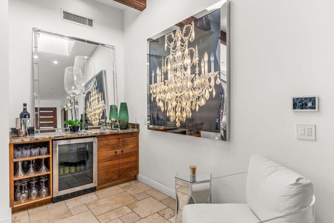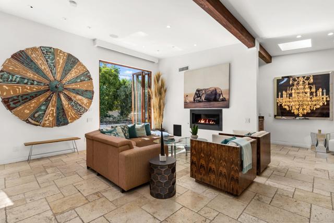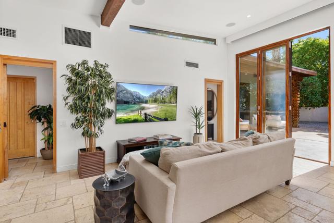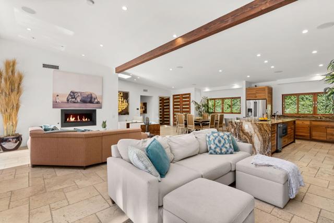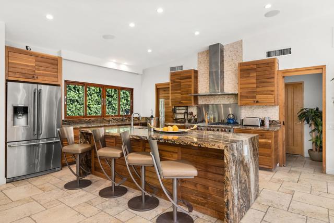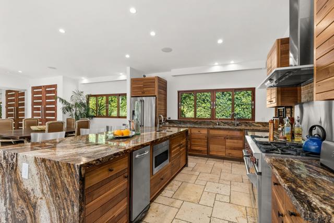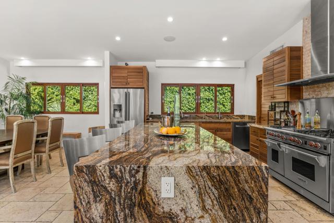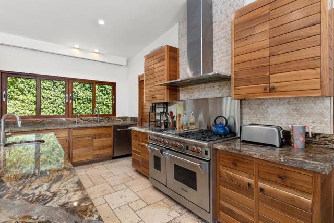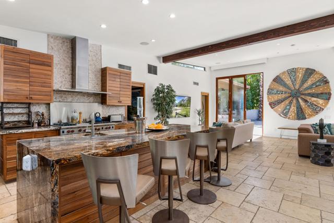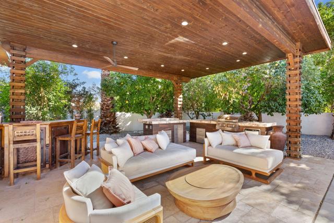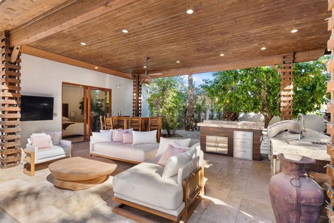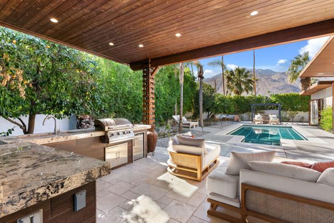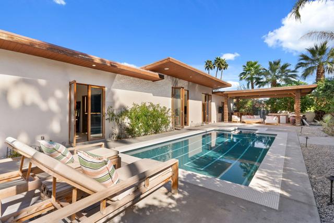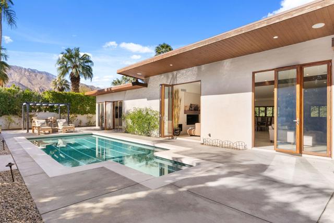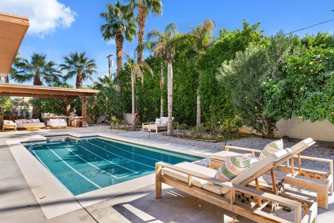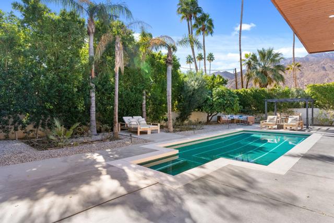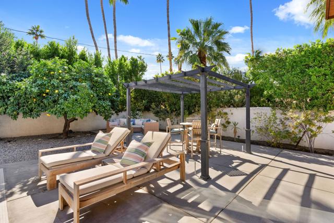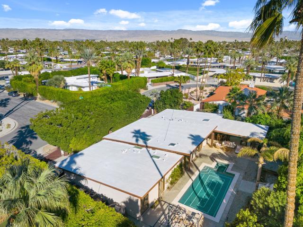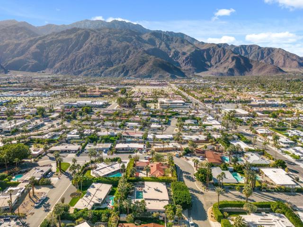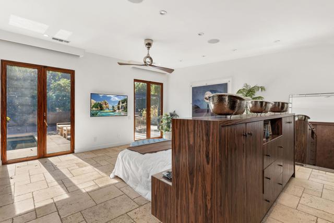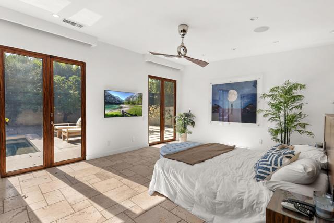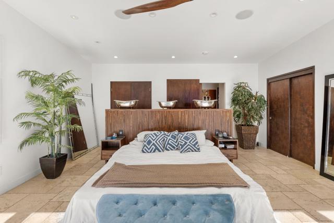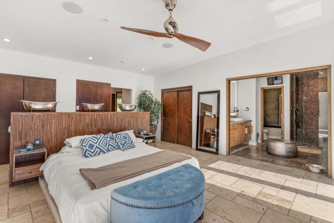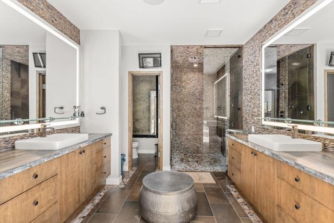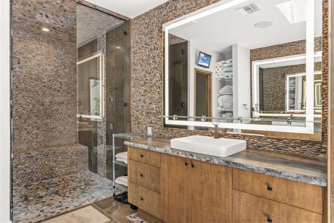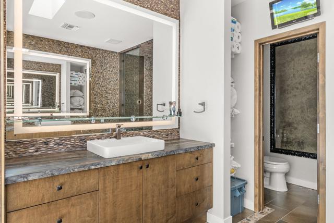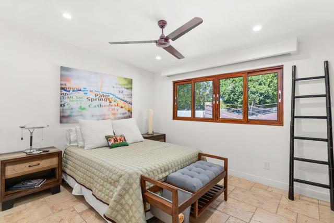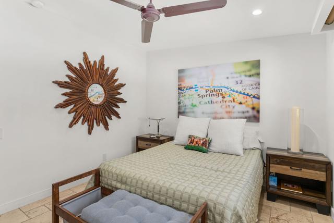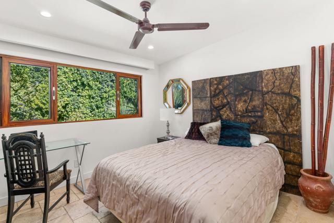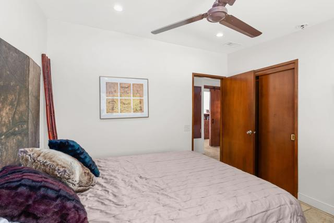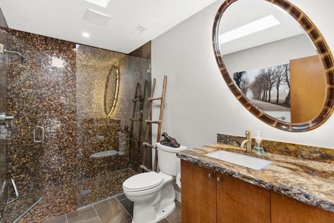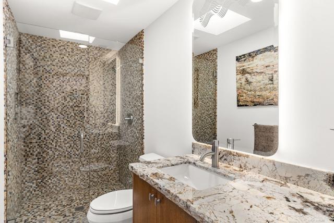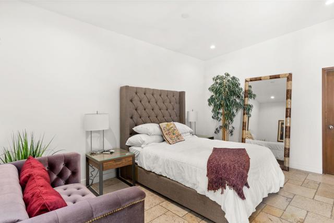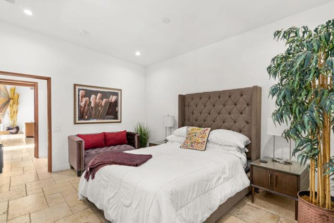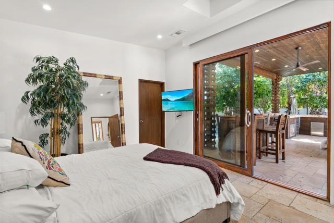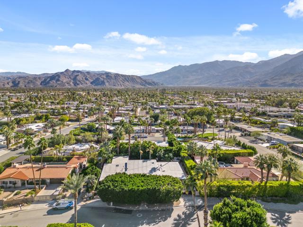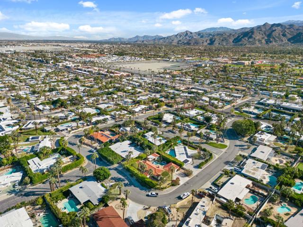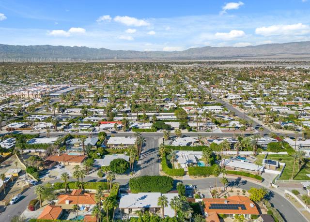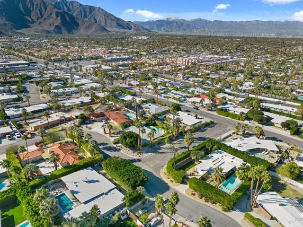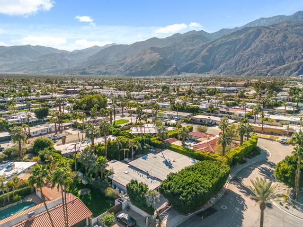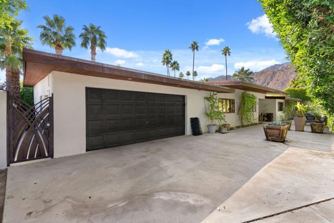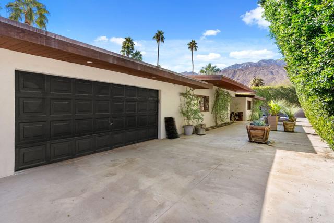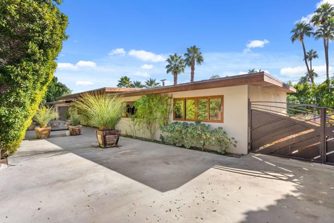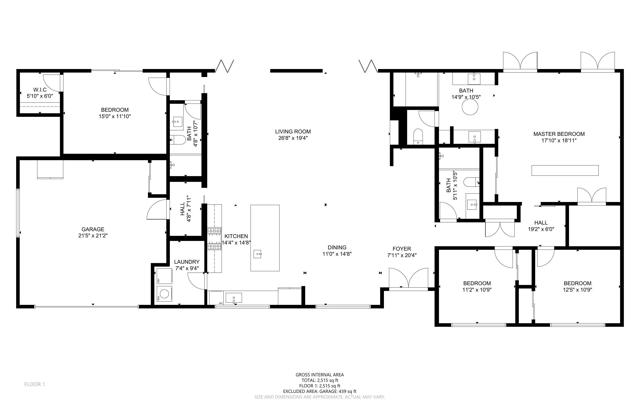1949 Cerritos Drive, Palm Springs, CA 92262
Description
A private and gated oasis awaits @ Sunrise Park. This originally built 1953 Mid Century was completely redesigned, reimagined, and expanded recently with respect to the clean lines of Mid-Mod along with earthy warmth, comforts and textures full of high end art and furnishings. Located so close to downtown Palm Springs in the highly desired and classic ”Whimsy, Palm Springs Mid Century” neighborhood, you’ll find 4 bedrooms (2 Well Appointed Primary Suites on East & West Wings) and 2 large guest bedrooms that share a gorgeous bathroom. Many of the stunning custom features to make this a bright, exciting, open-concept home include all new windows, cabinets and doors w/ variations of walnut and mahogany, soaring beamed ceilings with clearstory windows, 12′ accordion doors that bring the outdoors in, stunning spa-like baths and a true Chef’s kitchen with Wolf Range. Ideal for entertaining and social gatherings, the outdoors feature a whole covered structure that is another grand living space in itself. Complete with a bar, barbecue station and lounging area directly adjacent and overlooking the sparkling, expansive mosaic-tiled pool, multiple seating areas, various citrus trees and complete with mountain vista views to the west. Totally private with mature landscaping around and with large circular driveway with an abundance of off-street parking for your guests. Although this home is finely equipped and move in ready as is, the possibilities are endless for any creative eye.
Listing Provided By:
Sotheby’s International Realty
Address
Open on Google Maps- Address 1949 Cerritos Drive, Palm Springs, CA
- City Palm Springs
- State/county California
- Zip/Postal Code 92262
- Area 332 - Central Palm Springs
Details
Updated on April 17, 2024 at 6:17 pm- Property ID: 219091253PS
- Price: $1,835,000
- Property Size: 2649 sqft
- Land Area: 12632 sqft
- Bedrooms: 4
- Bathrooms: 3
- Year Built: 1953
- Property Type: Single Family Home
- Property Status: Sold
Additional details
- Garage Spaces: 2.00
- Full Bathrooms: 3
- Original Price: 1899000.00
- Cooling: Central Air
- Fireplace: 1
- Fireplace Features: Gas,Great Room
- Heating: Central,Natural Gas
- Interior Features: High Ceilings,Wet Bar,Partially Furnished
- Kitchen Appliances: Granite Counters,Remodeled Kitchen,Kitchen Island
- Parking: Street,Driveway,Garage Door Opener,Direct Garage Access,Circular Driveway
- Pool Y/N: 1
- Roof: Foam
- Stories: 1
- View: Mountain(s),Trees/Woods,Pool

