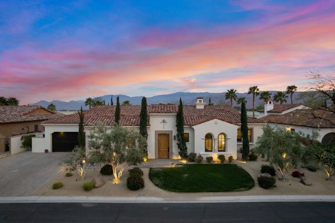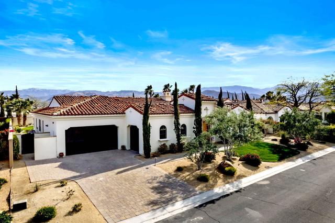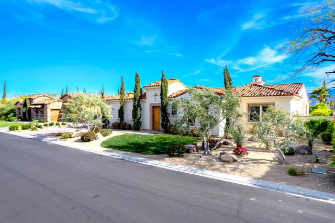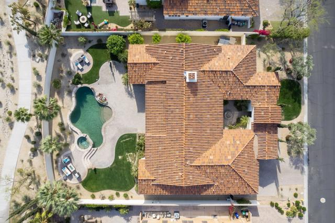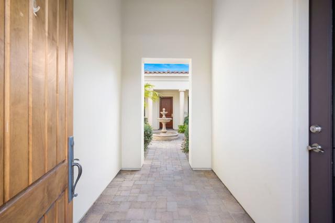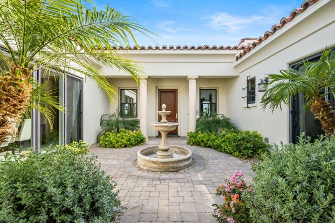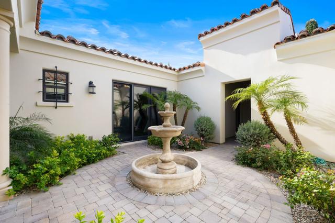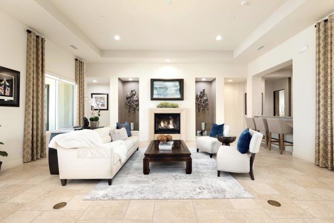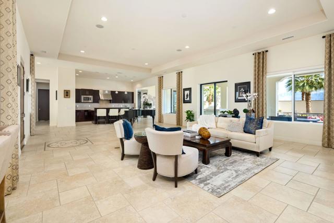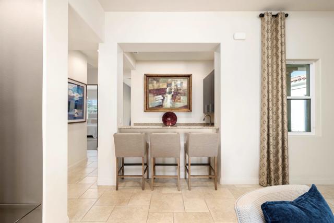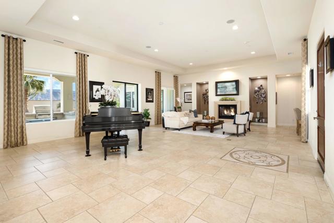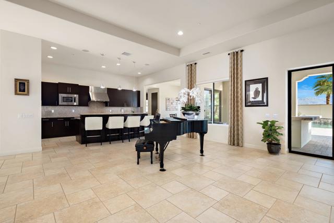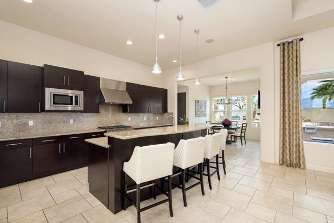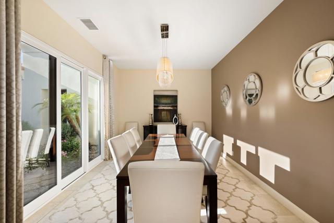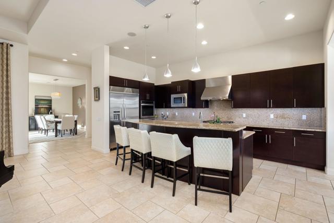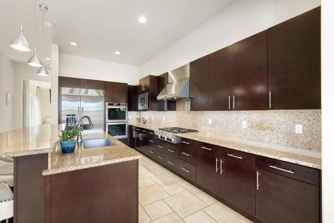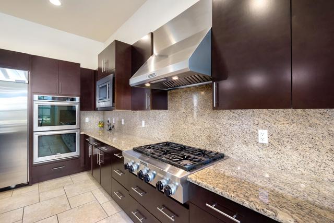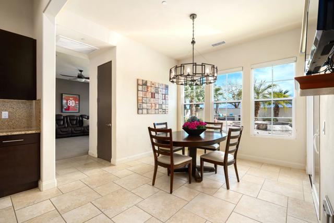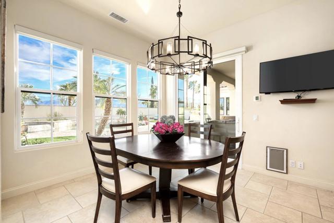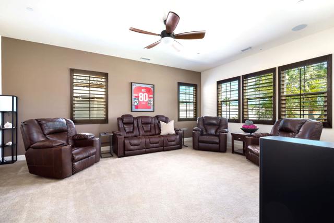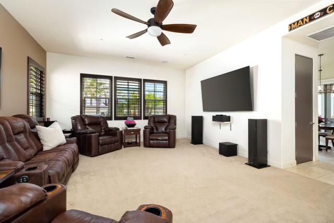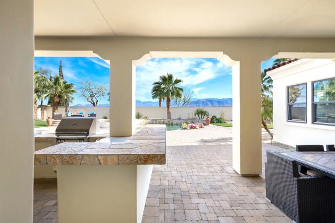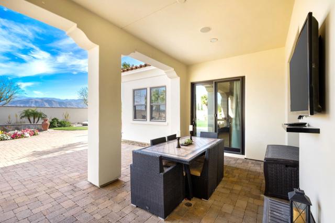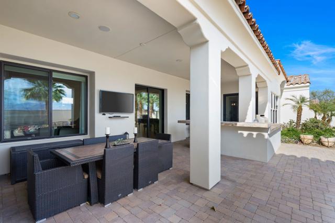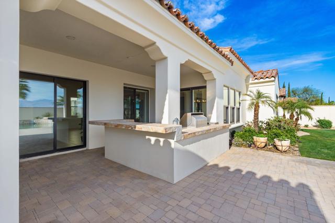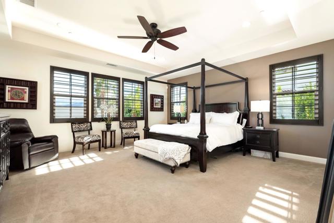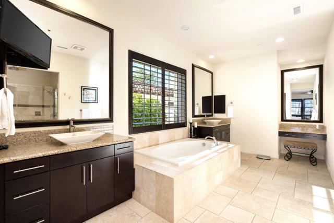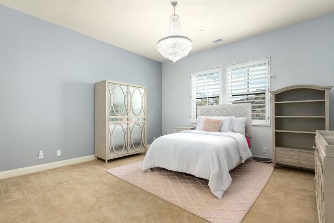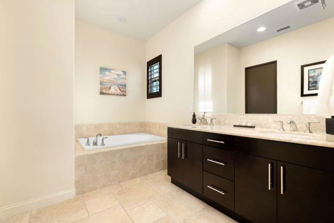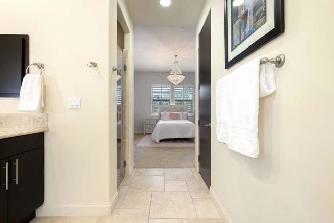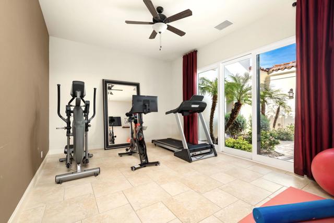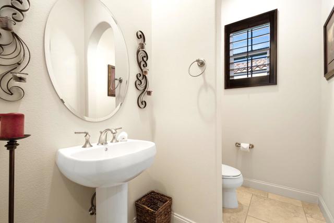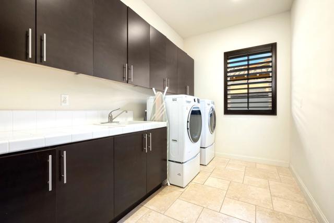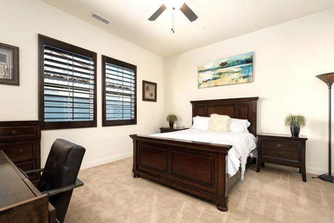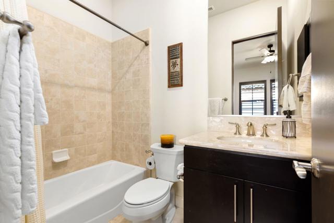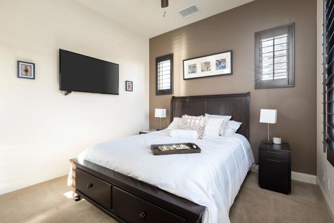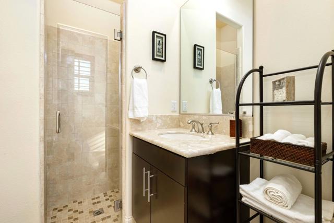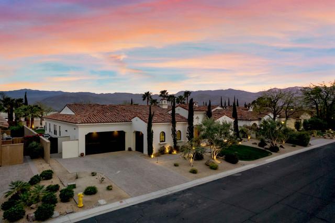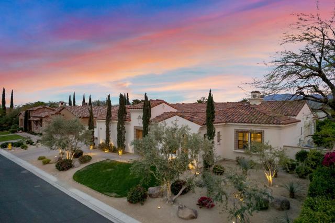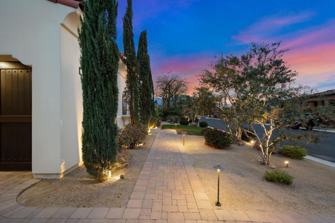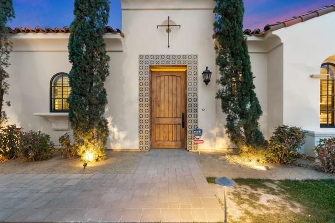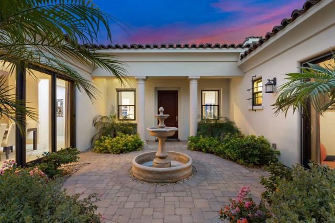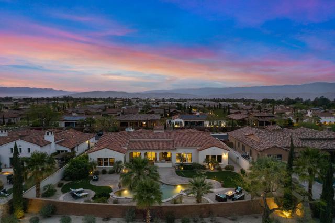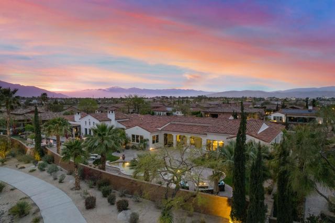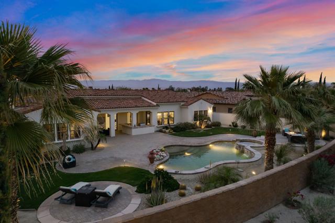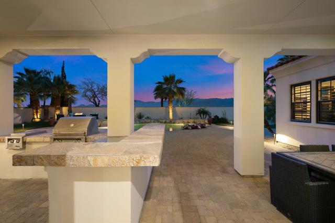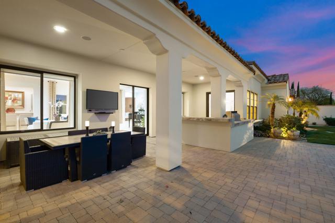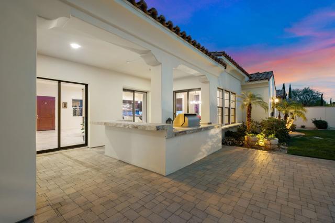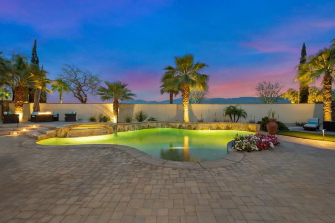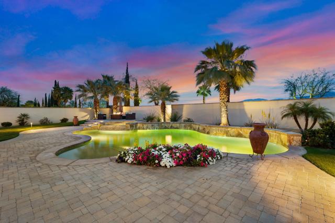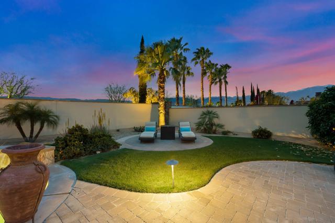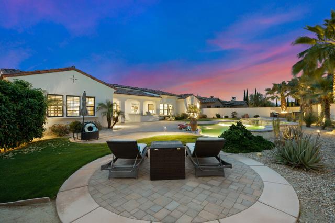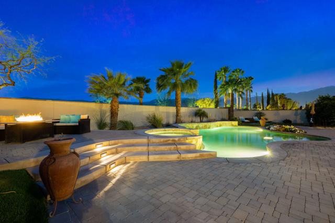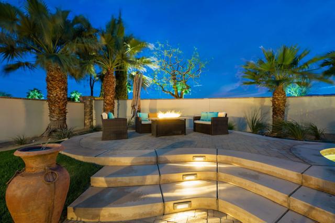Description
A very desirable and popular Tuscan-style home awaits you, in a prestigious community within Rancho Mirage. This property has the most desirable and expansive south-facing views from inside, and from the yard/pool views of the west-facing San Jacinto Mountains, the perfect orientation for comfortable desert living. The bright open floor plan is the most sought after plan with soaring 12-foot-high ceilings, upgraded Versailles-pattern Travertine flooring, rustic woods doors with hammered clavos, and interlocking pavers throughout the outdoor spaces. This property features 3 en-suites, a detached en-suite casita, an office/flex room, a media room, a formal dining room, and a breakfast room. This well designed floor plan feels spacious and provides privacy to each en suite bedroom located on opposite ends of the property. The kitchen is a chefs dream, with large island and island sink, double ovens, 6 burner stove top, large walk-in panty, ample space to entertain and so much comfort. The outdoor spaces are spectacular — A well appointed built-in BBQ area with grill, two-burner stove, integrated cooler, and large countertops for hosting. The outdoor covered patio is ideal for gatherings and shade at all times of the day. Escala is located in a prime location close to shopping, grocery stores, Eisenhower Medical, and Aqua Caliente. Don’t miss out on this spectacular property.
Listing Provided By:
Bennion Deville Homes
Address
Open on Google Maps- Address 19 Cassis Circle, Rancho Mirage, CA
- City Rancho Mirage
- State/county California
- Zip/Postal Code 92270
- Area 321 - Rancho Mirage
Details
Updated on April 24, 2024 at 9:52 pm- Property ID: 219093663DA
- Price: $1,750,000
- Property Size: 4322 sqft
- Land Area: 16988 sqft
- Bedrooms: 5
- Bathrooms: 5
- Year Built: 2014
- Property Type: Single Family Home
- Property Status: Sold
Additional details
- Garage Spaces: 3.00
- Full Bathrooms: 4
- Half Bathrooms: 1
- Original Price: 1750000.00
- Cooling: Zoned
- Fireplace: 1
- Fireplace Features: Gas,Living Room
- Heating: Central
- Parking: Garage Door Opener,Driveway
- Pool Y/N: 1
- Roof: Clay
- Stories: 1
- View: Mountain(s)

