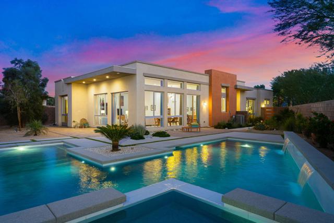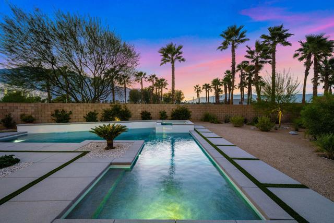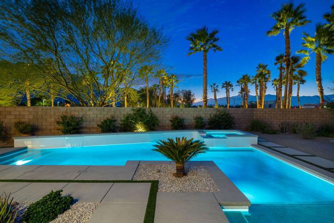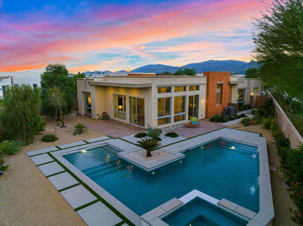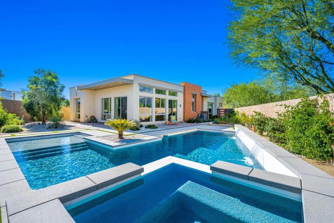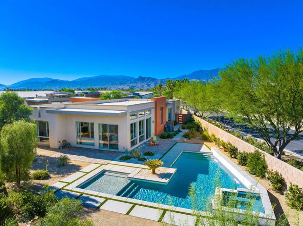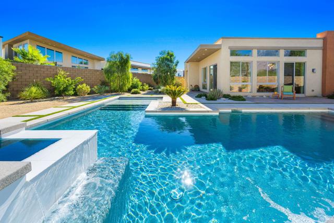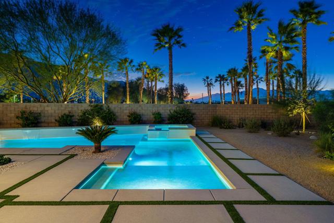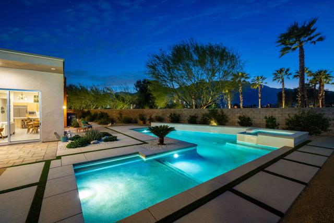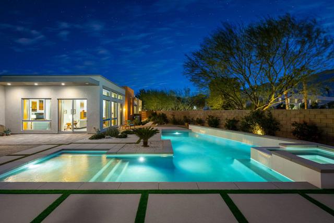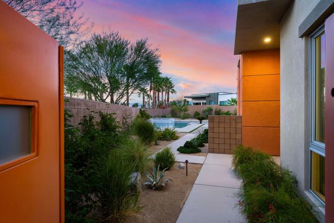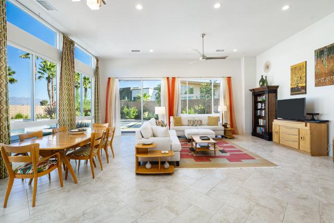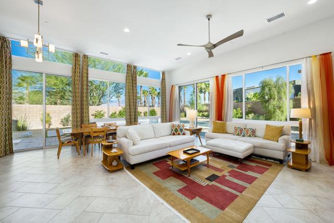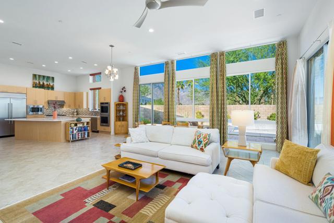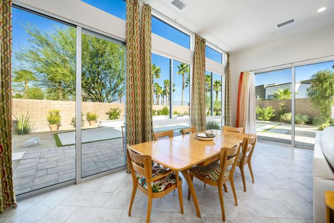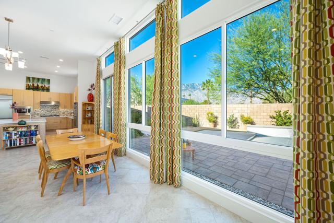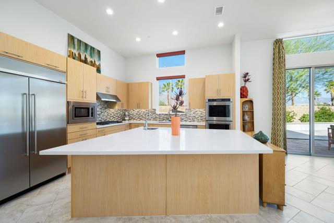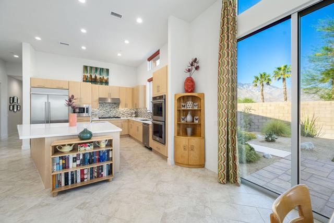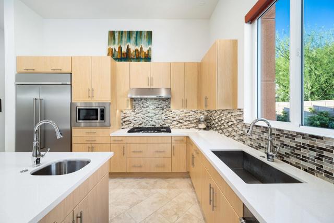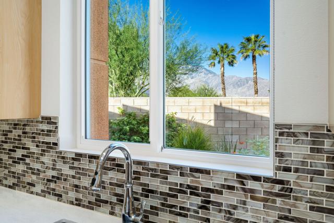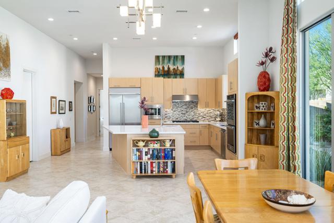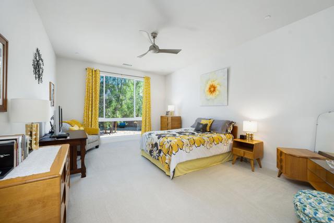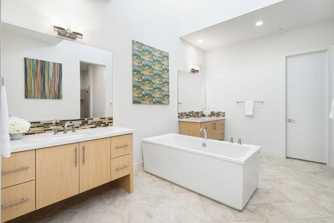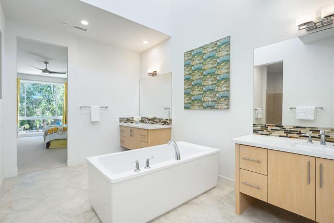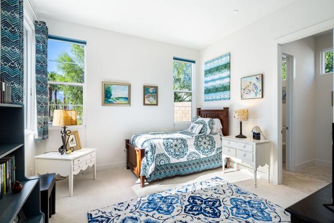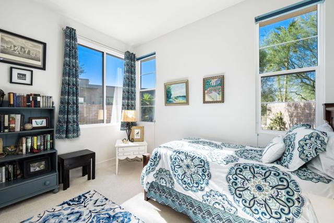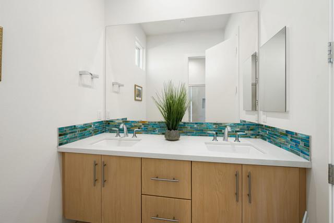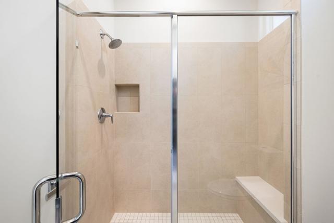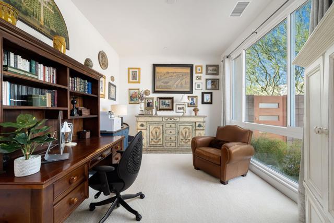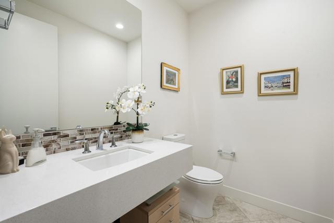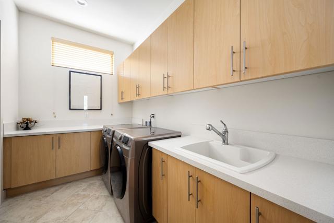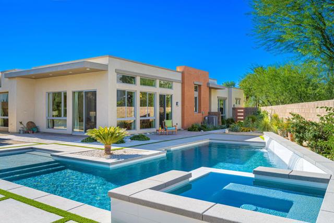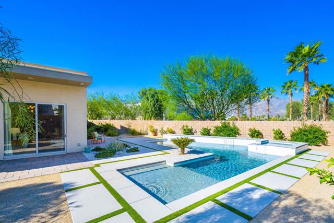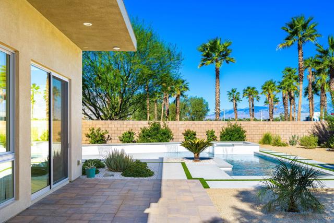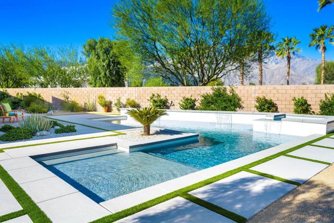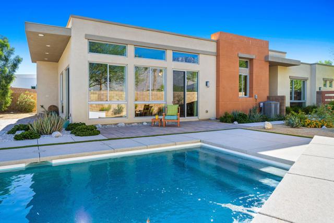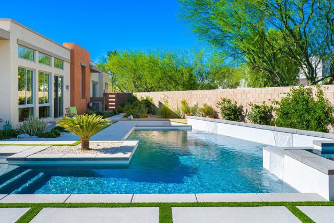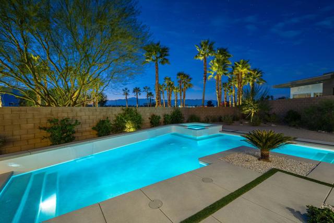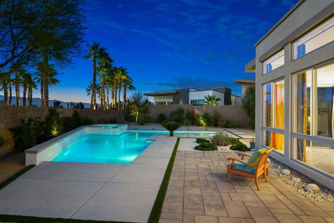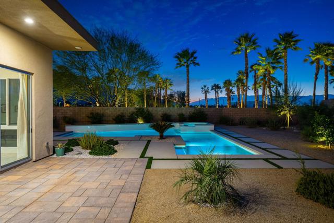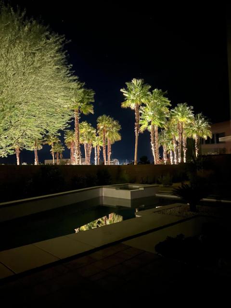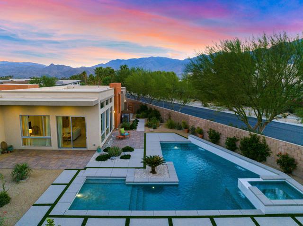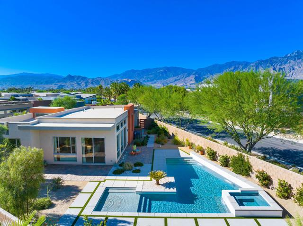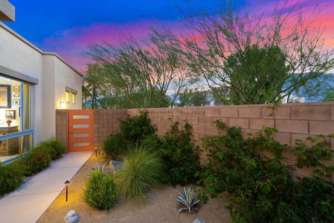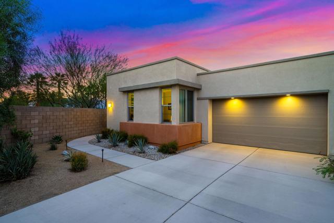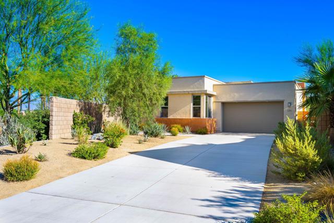1286 Cyan Lane, Palm Springs, CA 92262
Description
Welcome to this beautiful home on an 11,326 sq ft corner lot in Escena with a GORGEOUS new pool and spectacular, panoramic mountain views. This home offers a sensational open concept with a great room, dining area, and a spacious kitchen that are perfect for entertaining family and guests. There are 2 bedrooms, a den (perfect for home office or 3rd bedroom conversion) & 2.5 bathrooms. An oversized kitchen offers a unique center island with breakfast bar & prep sink, quartz counters, walk-in pantry, Kitchen-aid appliances, and an adjoining dining area. The primary bedroom suite includes a luxurious bath with dual vanities, private water closet, standalone tub, and a large walk-in shower. The primary has a huge walk-in closet with access to the laundry room that features a sink, quartz counters & cabinets. The guest bedroom has an ensuite bathroom w/dual vanities and there’s a separate powder room for guests. The expanded great room features an abundance of windows, allowing for ample natural lighting to fill the home. Revel in the Palm Springs indoor/outdoor lifestyle with sliding door access to the rear, private yard, perfect for entertaining! Enjoy beautiful mountain views at the newly installed 735 sq ft pool & spa with a tanning shelf, waterfalls and advanced purification & lighting systems. New 240V/50-amp EV charging station in garage! Escena is a gated community with access to the Clubhouse, golf course, dog park & low HOA’s. Don’t miss out on this beautiful home!
Listing Provided By:
Bennion Deville Homes
Address
Open on Google Maps- Address 1286 Cyan Lane, Palm Springs, CA
- City Palm Springs
- State/county California
- Zip/Postal Code 92262
- Area 332 - Central Palm Springs
Details
Updated on April 19, 2024 at 3:54 pm- Property ID: 219100828PS
- Price: $1,389,000
- Property Size: 2464 sqft
- Land Area: 11326 sqft
- Bedrooms: 2
- Bathrooms: 3
- Year Built: 2018
- Property Type: Single Family Home
- Property Status: Sold
Additional details
- Garage Spaces: 2.00
- Full Bathrooms: 1
- Half Bathrooms: 1
- Three Quarter Bathrooms: 1
- Original Price: 1389000.00
- Cooling: Zoned,Central Air
- Heating: Central,Zoned,Natural Gas
- Interior Features: High Ceilings,Recessed Lighting,Open Floorplan
- Kitchen Appliances: Kitchen Island,Quartz Counters
- Parking: Direct Garage Access,Driveway,Garage Door Opener
- Pool Y/N: 1
- Property Style: Contemporary
- Roof: Rolled/Hot Mop
- Stories: 1
- Utilities: Cable Available
- View: Mountain(s),Pool,Panoramic

