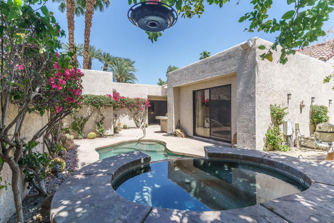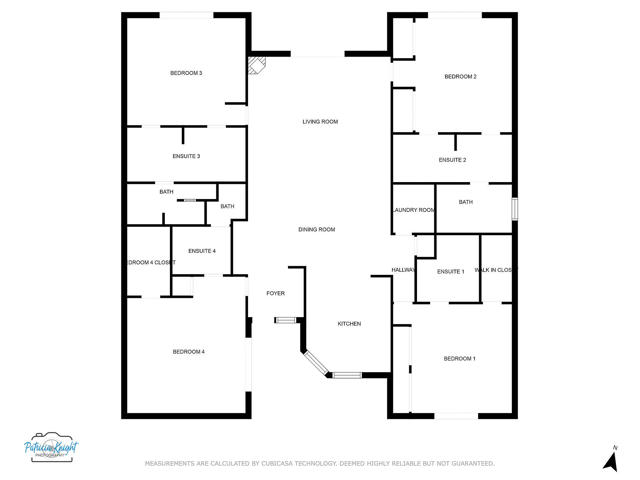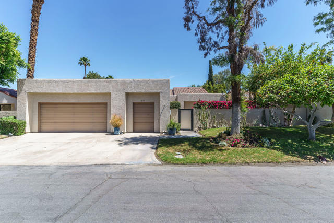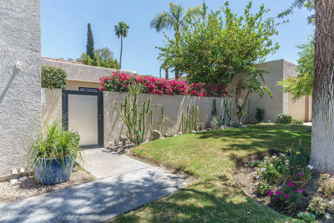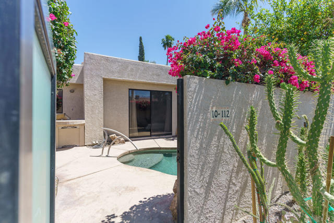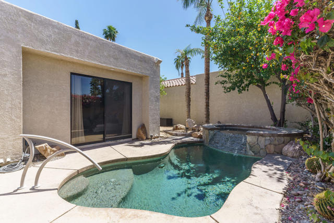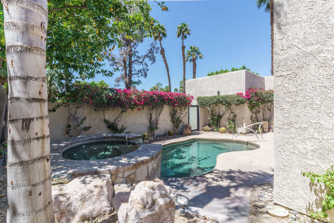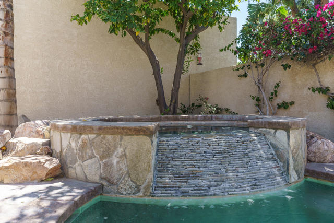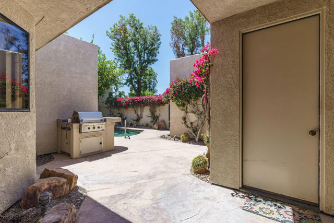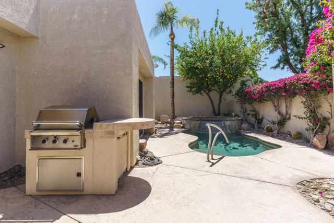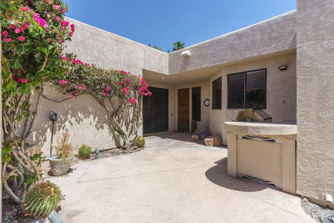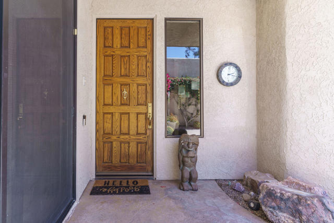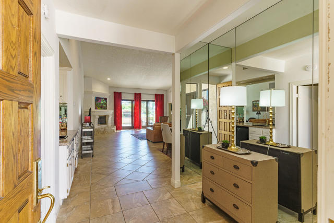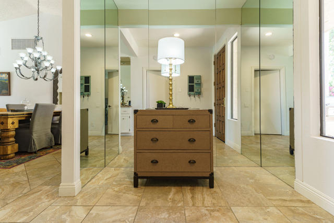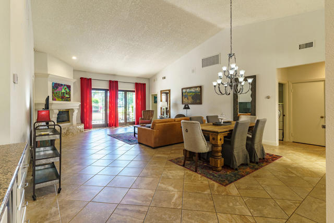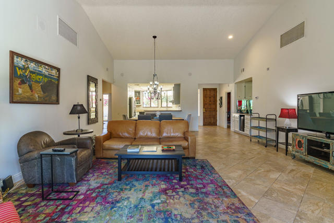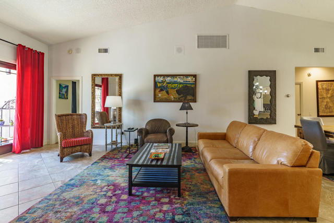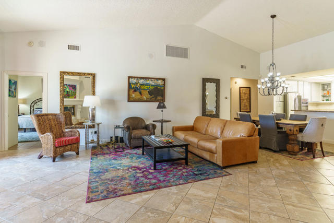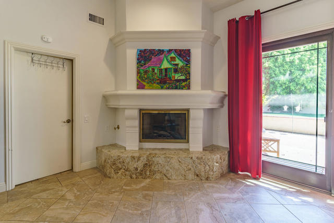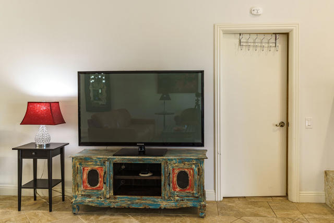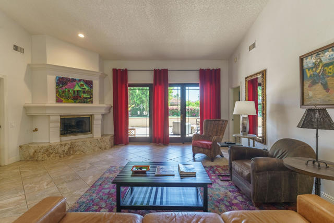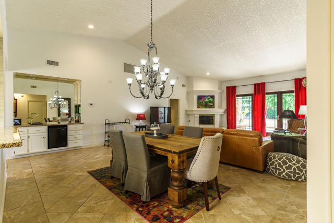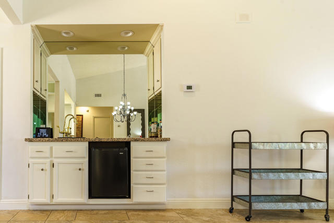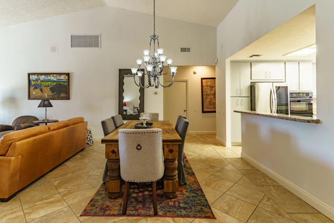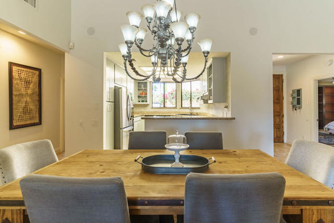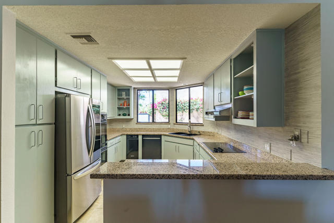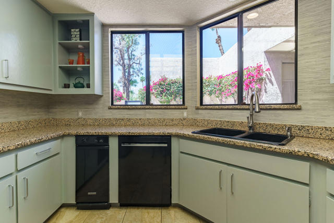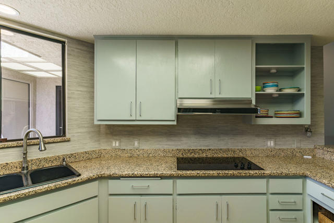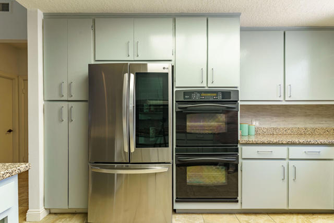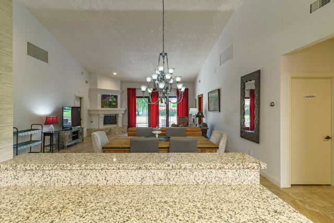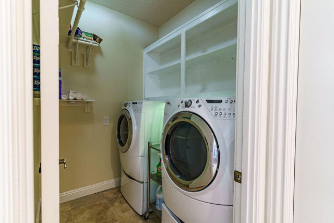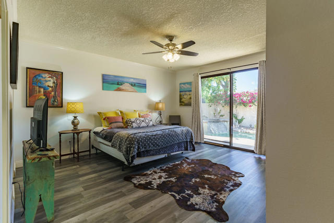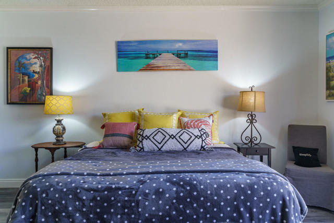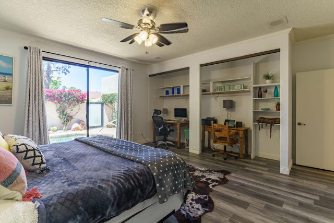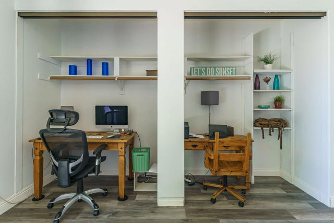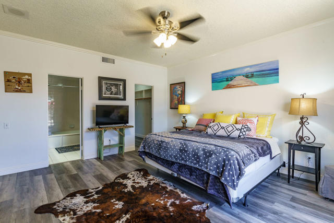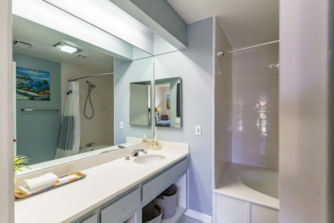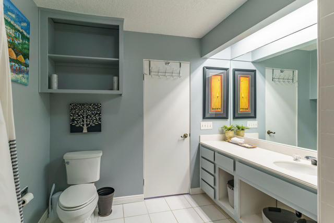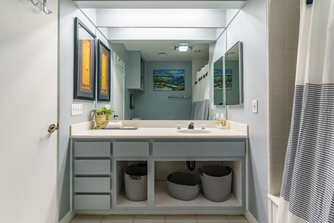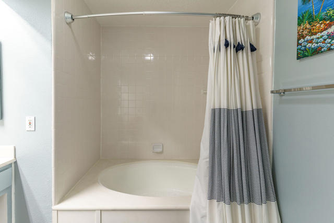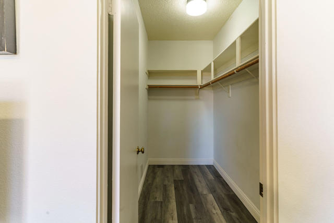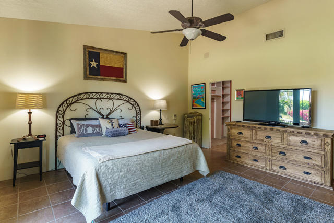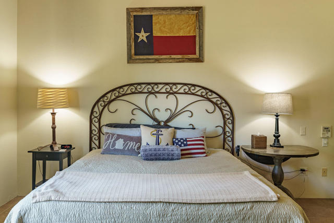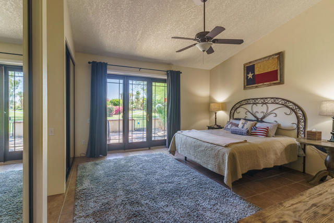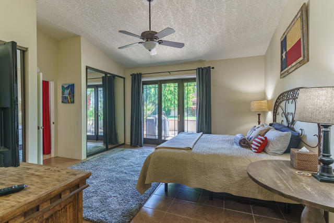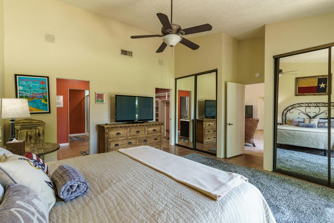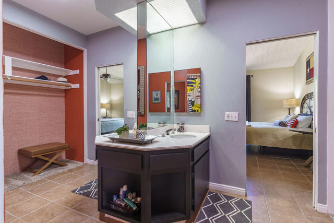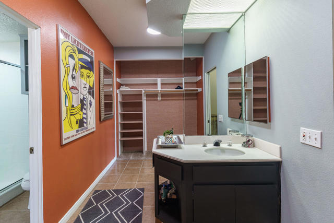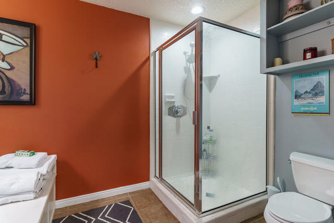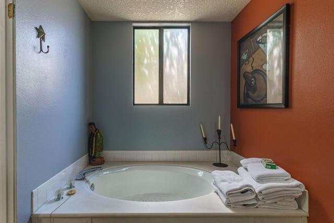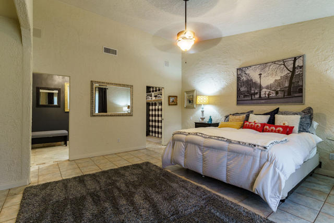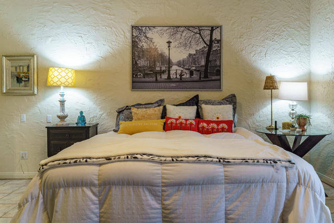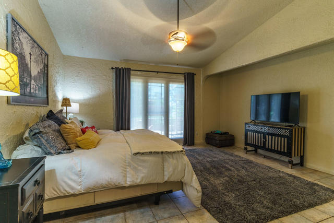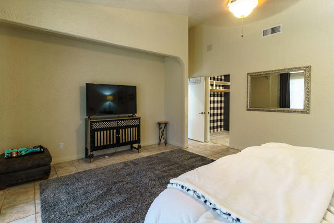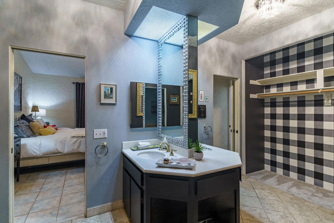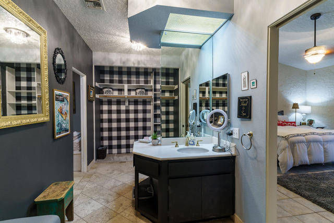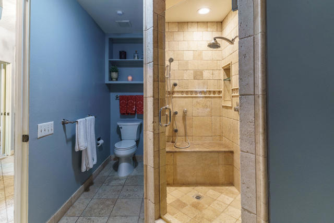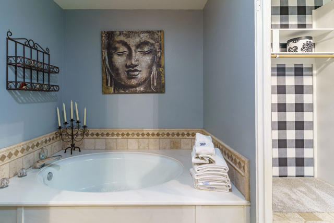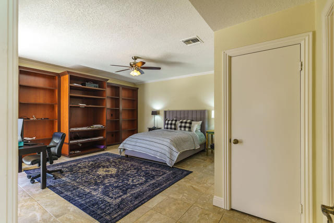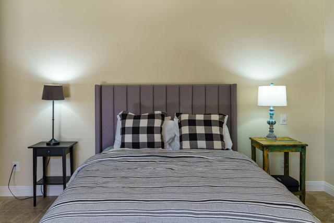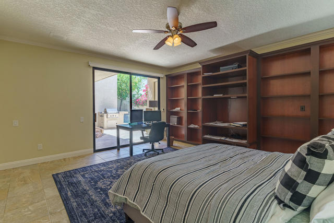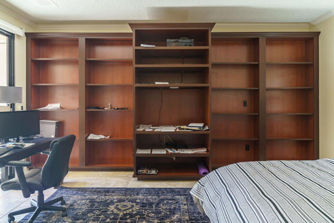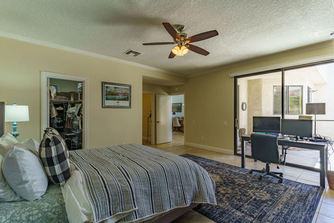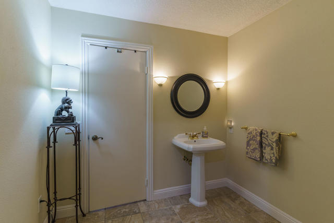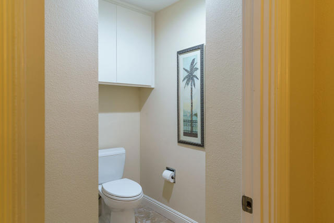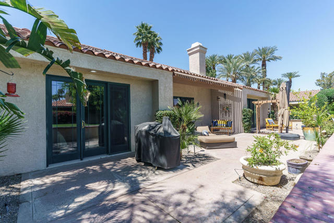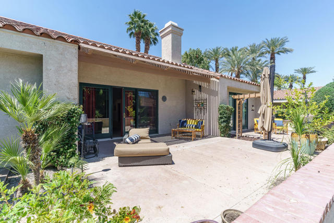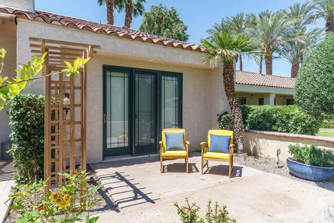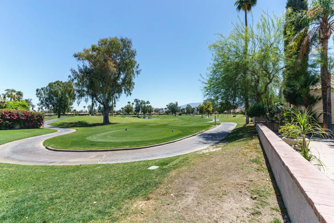10112 Lakeview Drive, Rancho Mirage, CA 92270
10112 Lakeview Drive, Rancho Mirage, CA 92270
Description
PRICE IMPROVEMENT – LARGE 4BD 4BA FLOOR PLAN w/ POOL/SPA HOME IN MISSION HILL CC. NEEDS UPDATING. PRICE REFLECTS COST TO UPDATE. Spectacular Mountain and Arnold Palmer Course Views, Private Pool and Spa with Open Floor Plan. Enter through a Gated Courtyard with Pool, Spa and BBQ Island to an entry hall leading to the large Great Room with fireplace with granite finishes, upgraded sliders to terrace and views. Great Room opens to Kitchen with granite countertops. Master Suite with upgraded sliders to the back terrace and views as well as bath with dual vanities, spa tub and shower. Second Master Suite and an additional guest room with en-suite baths. Media Room/Office could be fourth bedroom and Powder Room is great for guests. Outside is an expansive outdoor living area in the back with views of #12 and #13 of the Mission Hills Country Club Arnold Palmer Course and the east and south mountains. A second outdoor living area in front courtyard with pool, spa and BBQ Island. Leased solar system which keeps your cost down. Well maintained and ready for enjoying the season. Come home to your new desert retreat! Buyer(s) to verify all above statements and to do their own inspections and due diligence to their own satisfaction. PRICE IS FIRM.
Listing Provided By:
Malbec Realty
Address
Open on Google Maps- Address 10112 Lakeview Drive, Rancho Mirage, CA
- City Rancho Mirage
- State/county California
- Zip/Postal Code 92270
- Area 321 - Rancho Mirage
Details
Updated on April 19, 2024 at 12:38 pm- Property ID: 219102571DA
- Price: $685,000
- Property Size: 3075 sqft
- Land Area: 8276 sqft
- Bedrooms: 4
- Bathrooms: 4
- Year Built: 1984
- Property Type: Condo
- Property Status: For Sale
Additional details
- Garage Spaces: 2.00
- Full Bathrooms: 3
- One Quarter Bathrooms: 1
- Original Price: 749000.00
- Cooling: Central Air
- Fireplace: 1
- Fireplace Features: Gas,Living Room
- Heating: Central,Forced Air,Natural Gas
- Interior Features: Bar,High Ceilings,Open Floorplan
- Kitchen Appliances: Granite Counters
- Parking: Driveway
- Pool Y/N: 1
- Roof: Tile
- Stories: 1
- View: Golf Course,Mountain(s),Panoramic

